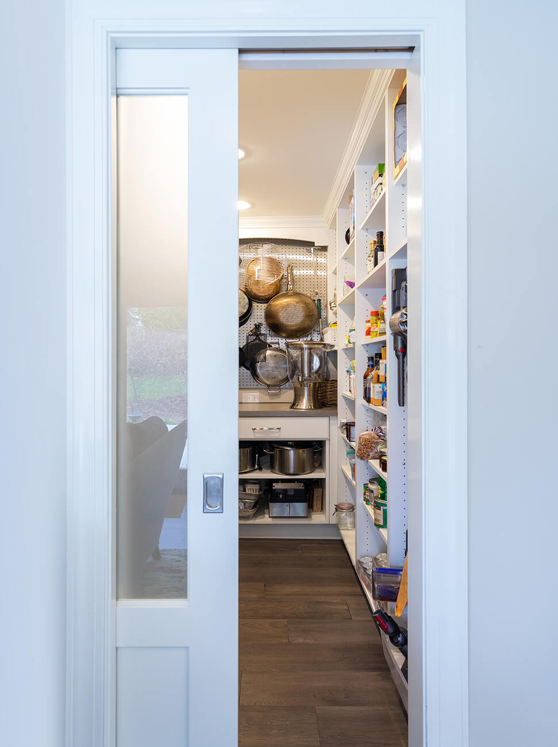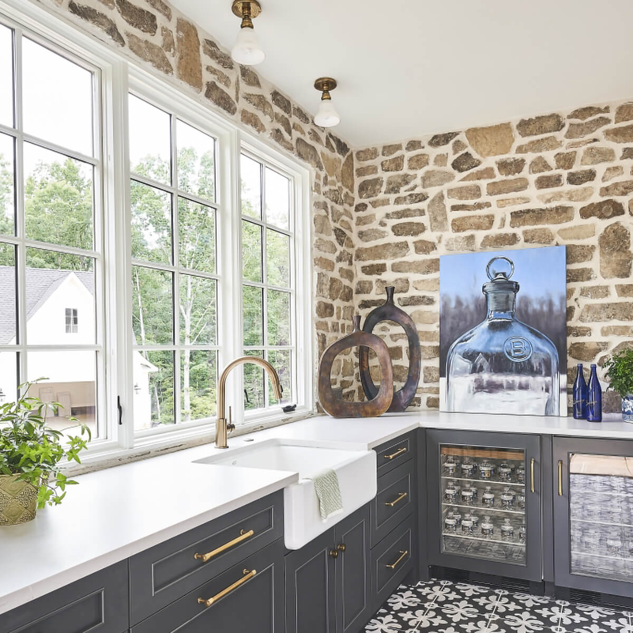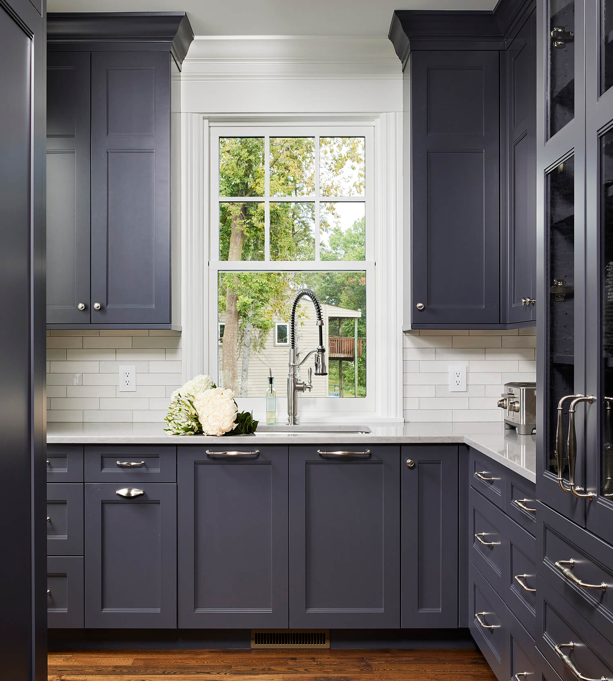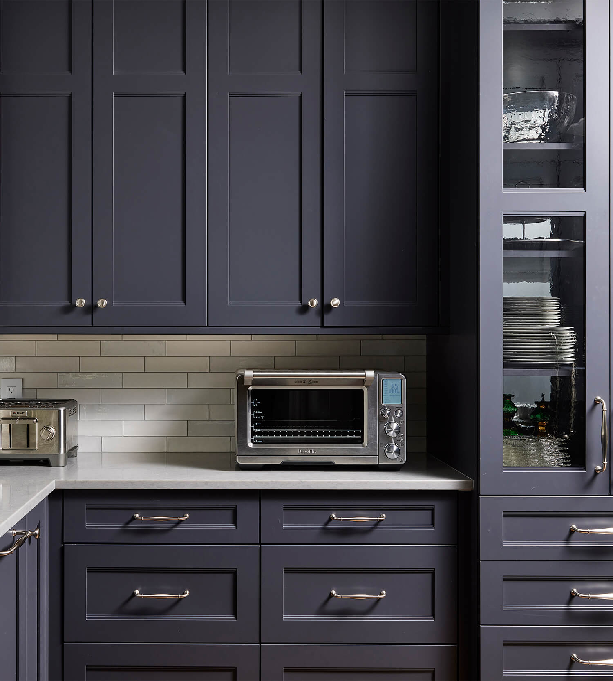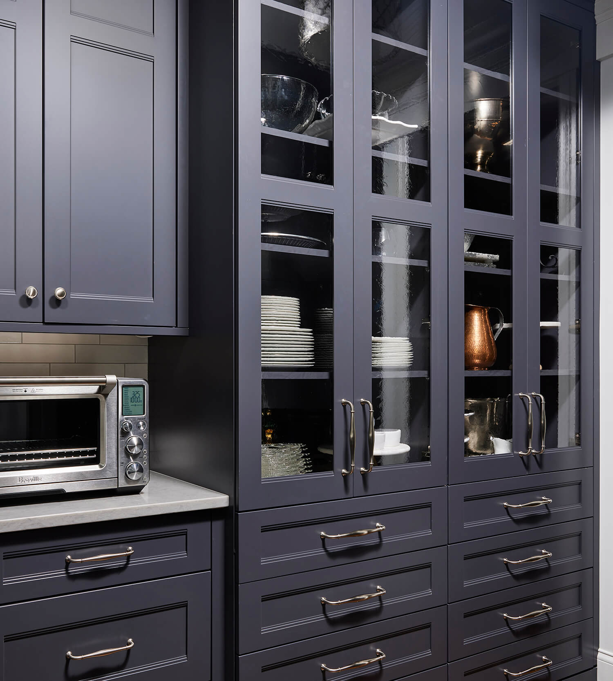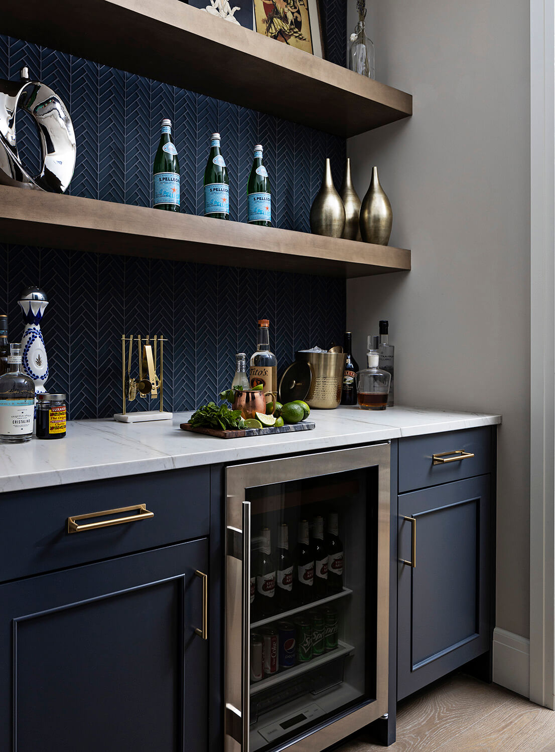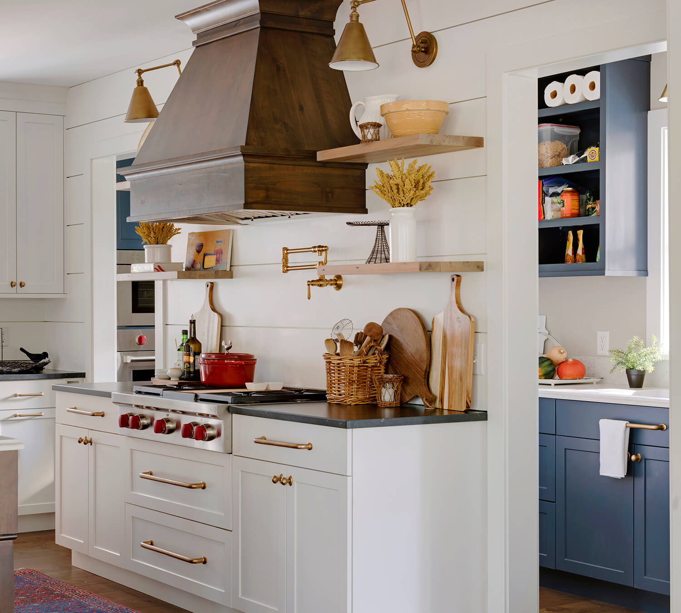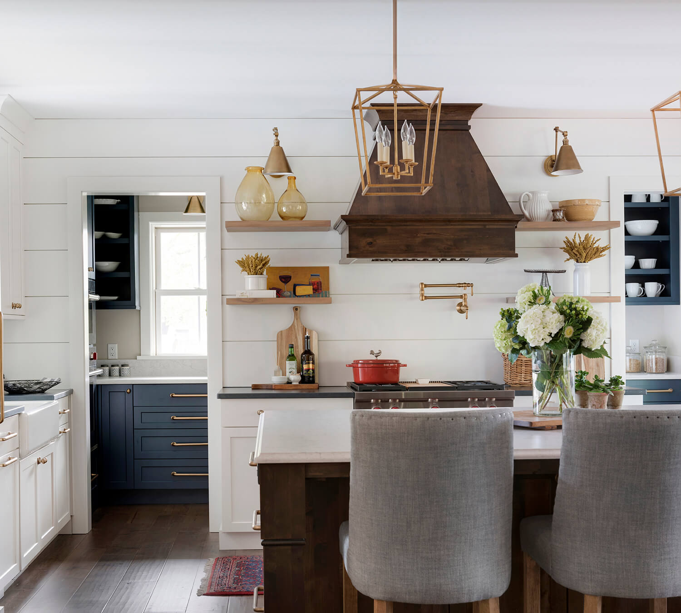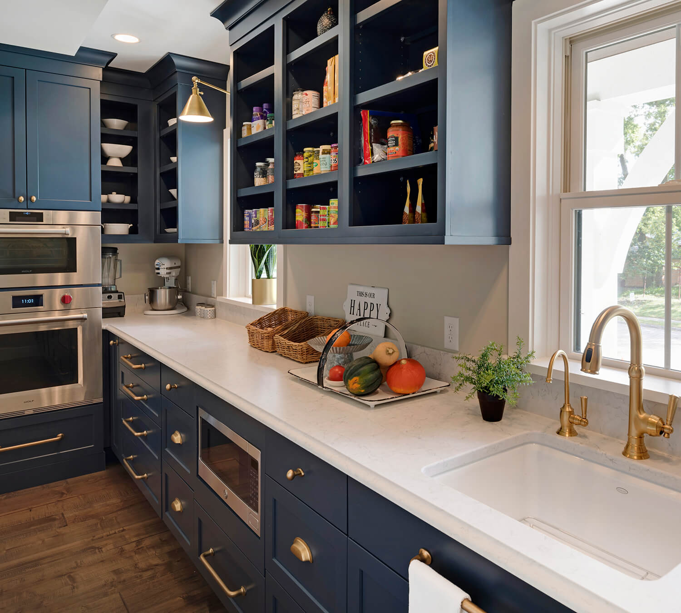Trending… Messy Kitchen? Oh yeah, I have one of those. Wait, I think we may be talking about two different things…
If you’ve been watching the kitchen design industry closely for the past few years, you have likely noticed a rise in ‘extra’ kitchen spaces. Yes, there have always been pantries, but now we are seeing more walk-in pantries. The big sister to that would be the butler’s pantry/scullery, and the bigger sister to that would be the messy kitchen/back kitchen. In today’s blog, we will talk about the differences between these pantry spaces, and how best to design and utilize all of them.
The Walk-In Pantry
The walk-in pantry is the easiest of these spaces to incorporate into a kitchen design for a few reasons. One, it takes up the least square footage. Second, it is primarily for food storage, not prep, so there is no need to run plumbing in for a sink unless you really need one. Shallow shelving is best here for easy reaching of staples like flour sugar, pasta, and canned goods, as well as snacks and cereal. Having a walk-in pantry is highly desirable as it greatly frees up cabinet storage in the kitchen. Increasingly, we are seeing doors to the pantry that look like a tall cabinet but are actually a hidden doorway to this room.
Design by Langs Kitchen & Bath, Inc., Pennsylvania featuring Dura Supreme Cabinetry. Photo by Linda McManus.
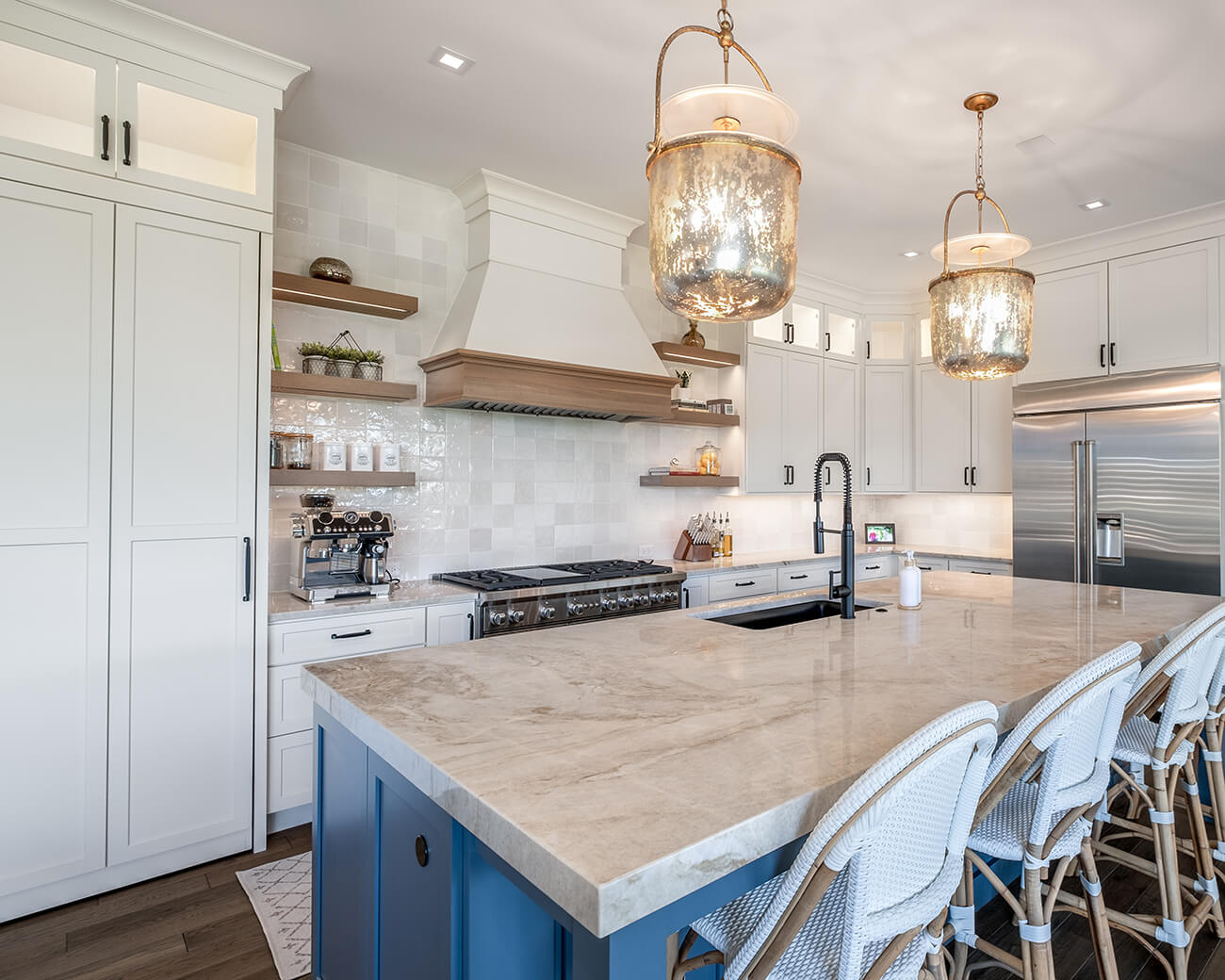
Can you spot the hidden walk-in pantry? Dura Supreme Cabinetry design by Mauk Cabinets by Design, Ohio.
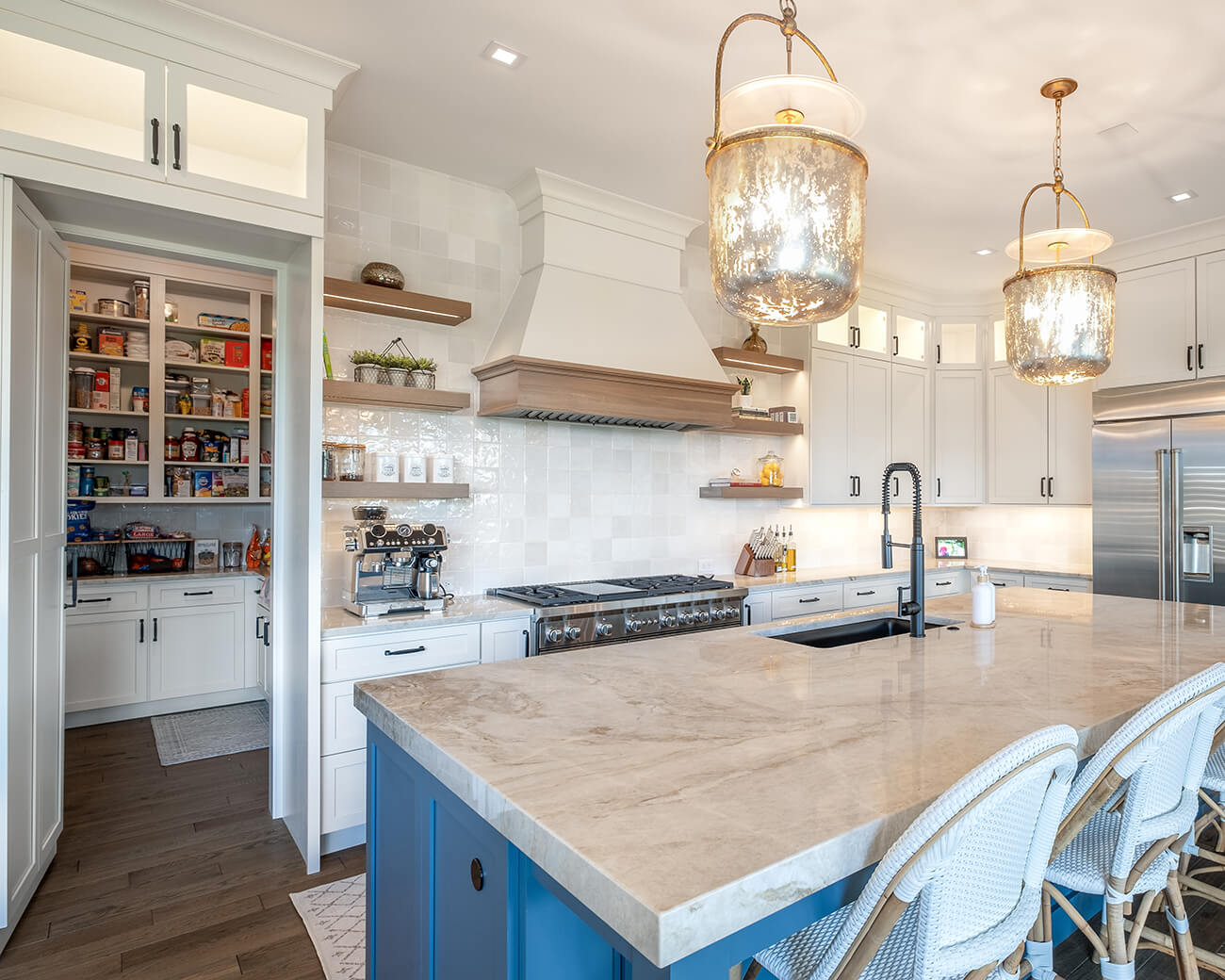
Dura Supreme Cabinetry design by Mauk Cabinets by Design, Ohio.
The Butler’s Pantry or Scullery
If a home has a bit more square footage available to dedicate, a designer could likely integrate a butler’s pantry or scullery into the design. Usually, this space is located between the kitchen and the dining room, but it doesn’t have to be. Increasingly, we are seeing doors to the butler’s pantry that look like a tall cabinet door but are actually a doorway to this room. We’ve seen this point of access trending in both the walk-in pantry and the butler’s pantry/scullery.
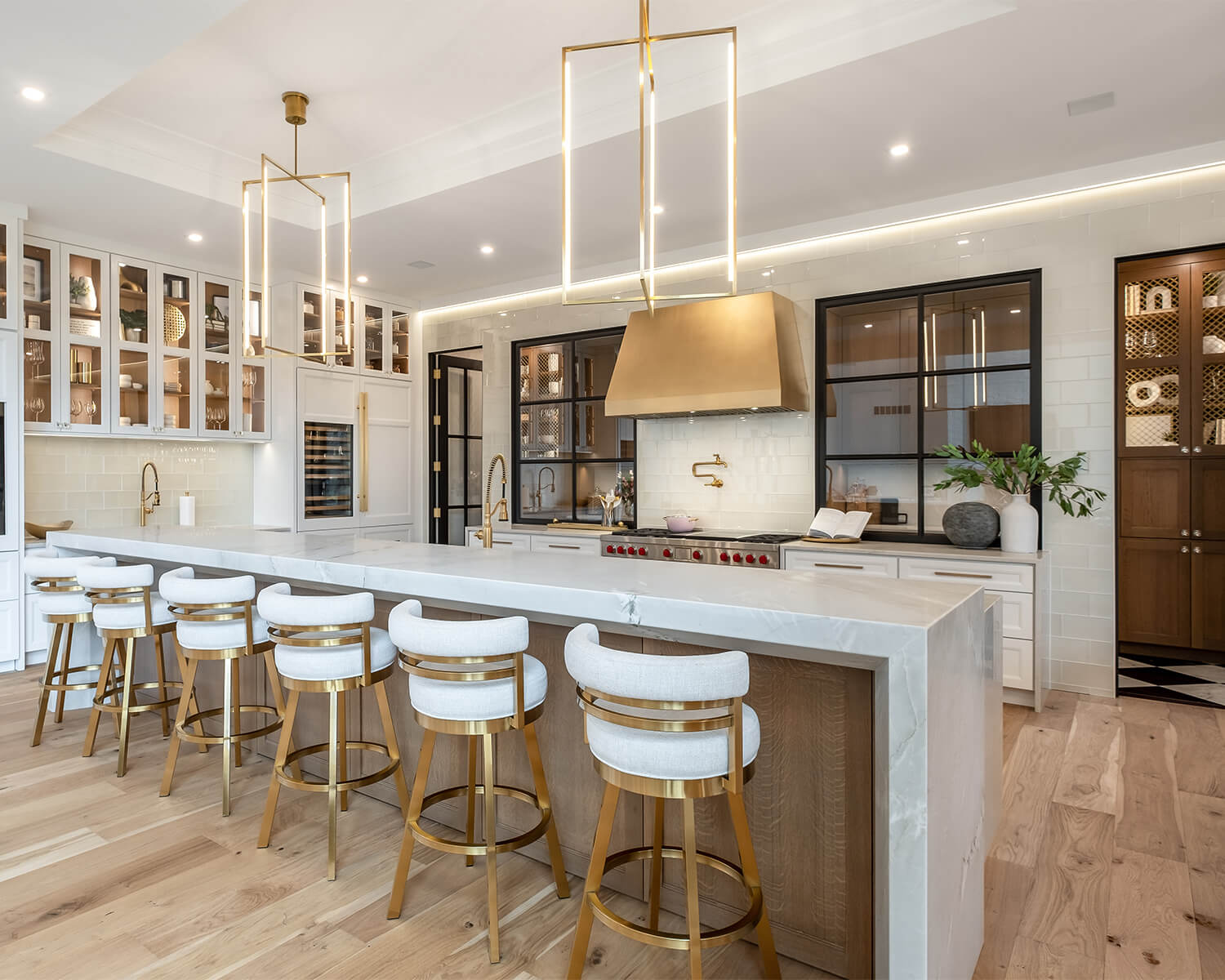
Dura Supreme Cabinetry design by Aaron Mauk of Mauk Cabinets by Design, Ohio.
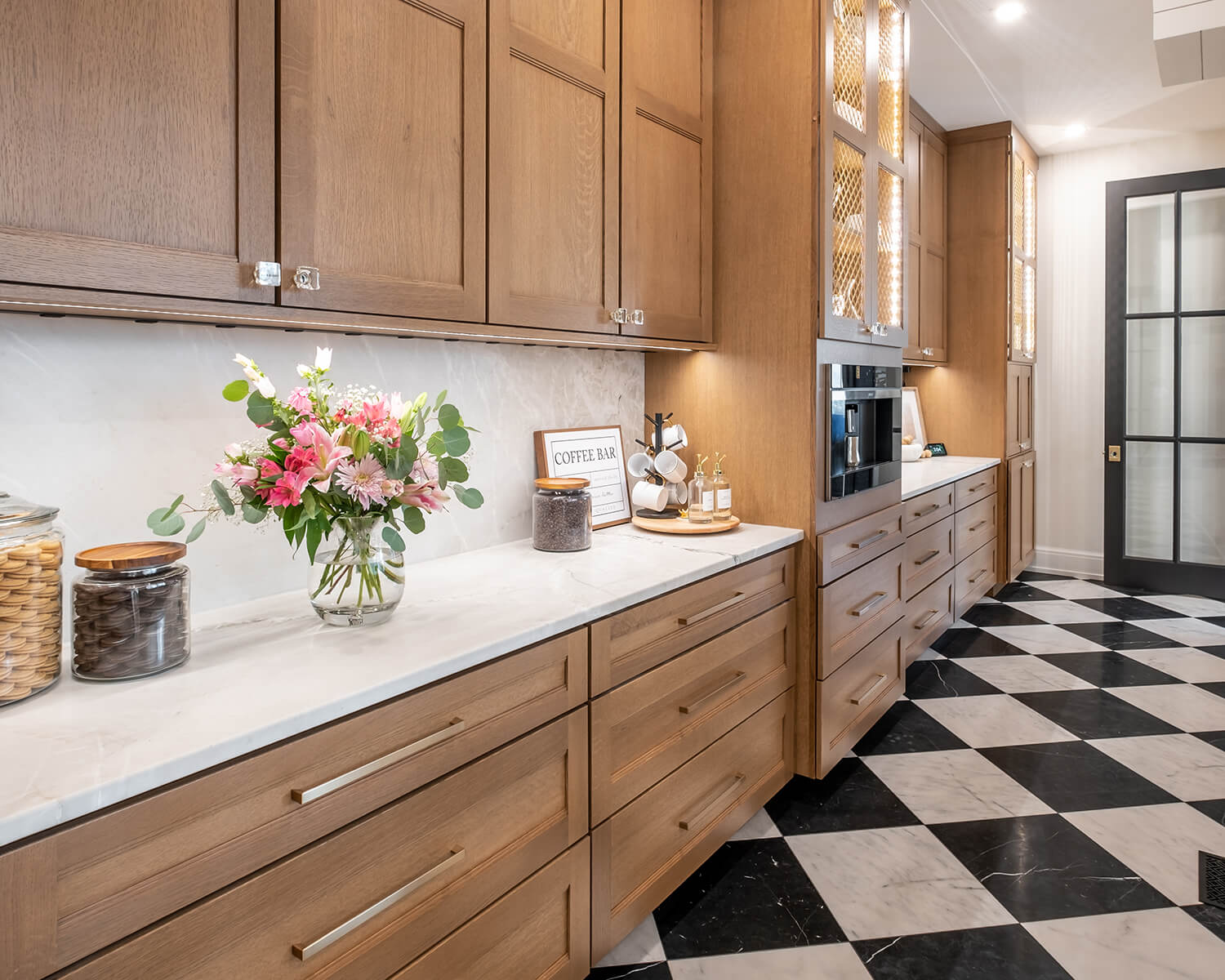
Dura Supreme Cabinetry design by Aaron Mauk of Mauk Cabinets by Design, Ohio.
The original purpose of a butler’s pantry was to have a place to store and display fine china, serveware, expensive crystal and tableware. This was a dedicated place for the butler and kitchen workers to do light prep and plate food before carrying it into the formal dining room. Because of the value of the heirlooms stored here, historically the butler would sometimes even sleep in the pantry to keep the pieces safe from damage or theft.
Butler’s pantry design by Greenbrook Design, North Carolina featuring Dura Supreme Cabinetry. Interior design by South Studio Interior Design & New Old Interiors, North Carolina. Remodel by New Old, LLC.
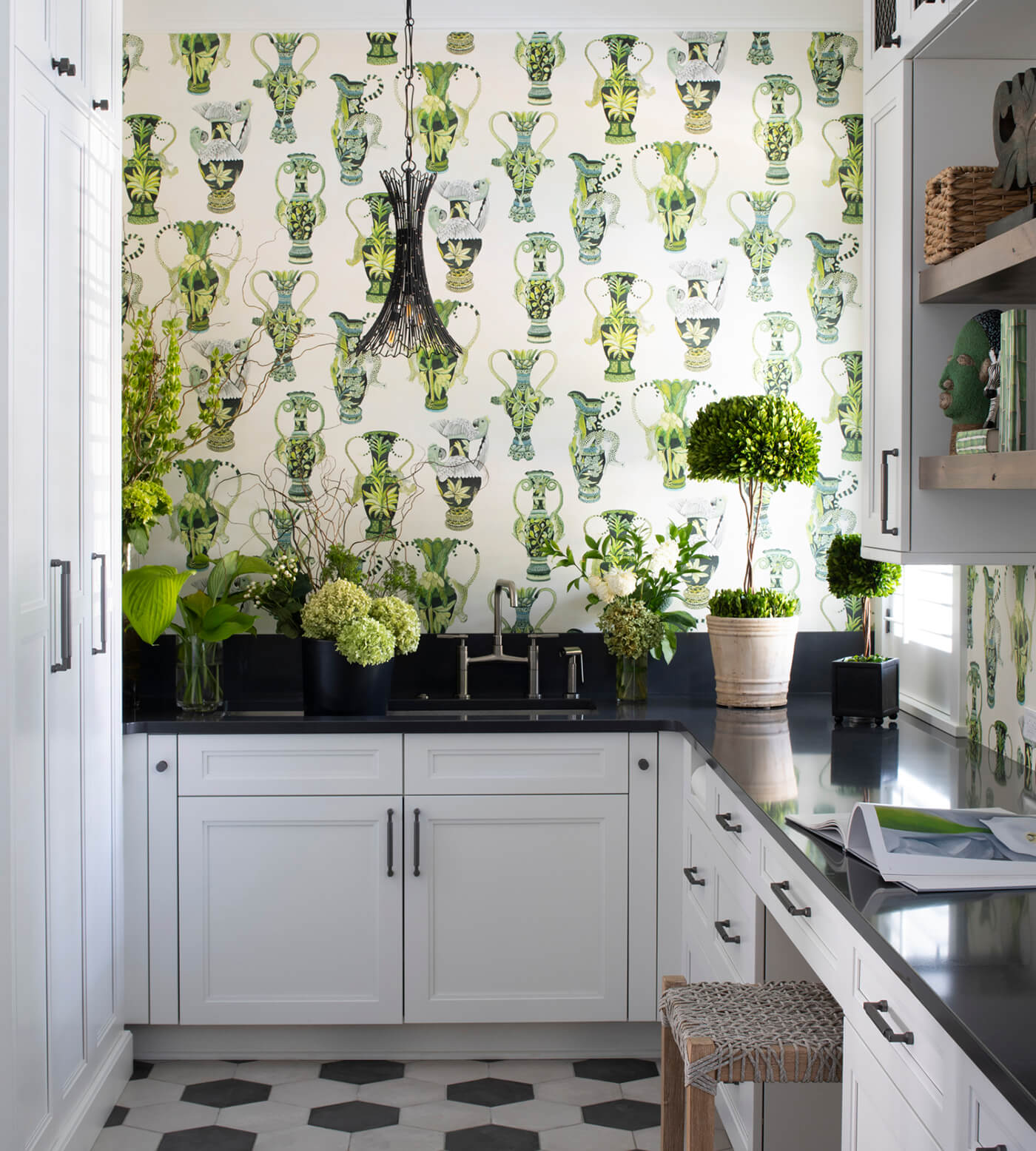
Kitchen & butler’s pantry design by Megan Dent, Allied ASID, NKBA of Michels Homes, Minnesota featuring Dura Supreme Cabinetry. Photo by Scott Amundson.
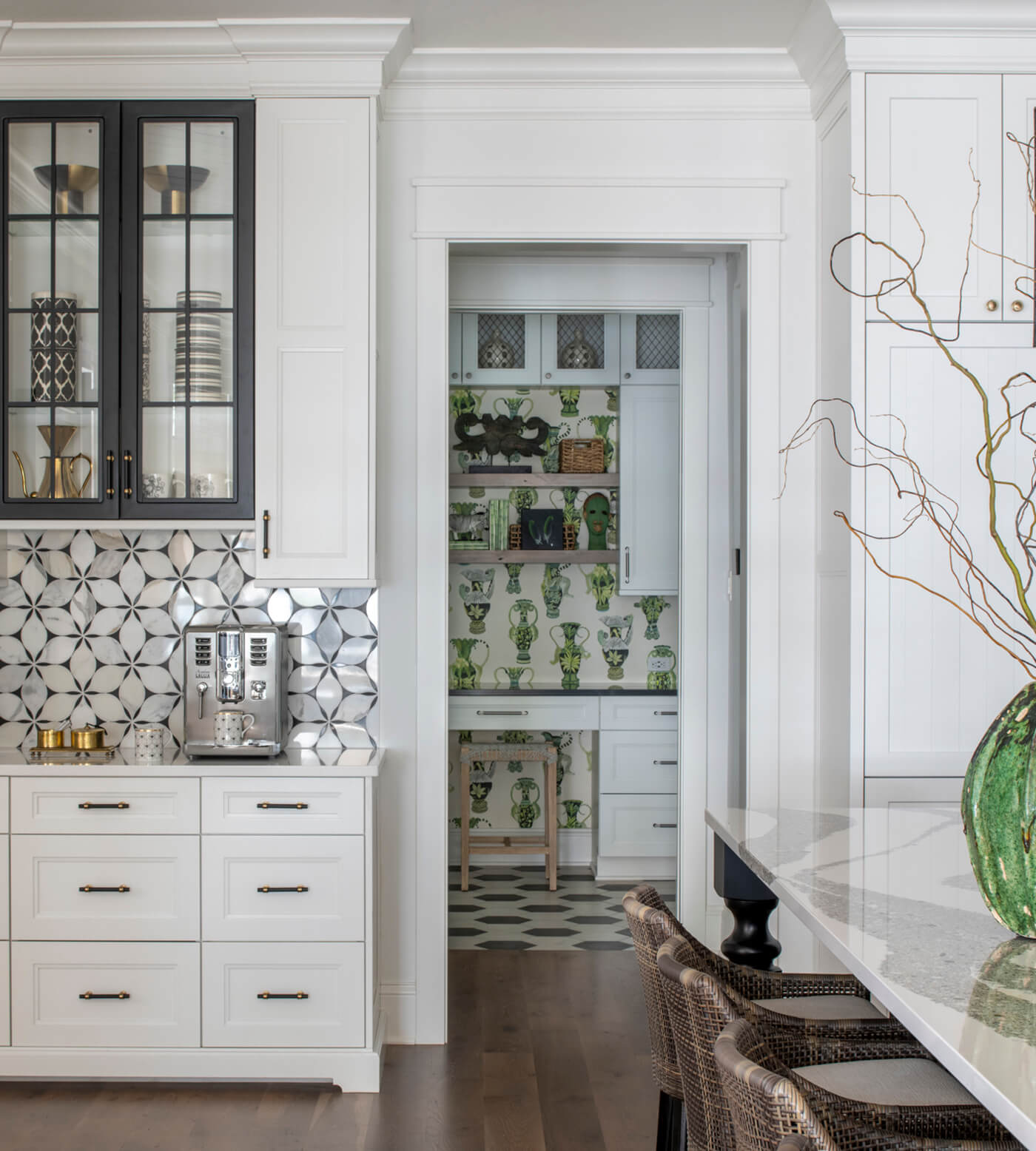
Kitchen & butler’s pantry design by Megan Dent, Allied ASID, NKBA of Michels Homes, Minnesota featuring Dura Supreme Cabinetry. Photo by Scott Amundson.
Today, we definitely do not see butlers sleeping in the butler’s pantry to protect heirlooms, but oftentimes we see this space converted into a cocktail bar, coffee bar, or breakfast bar.
Functionally there should be a beverage fridge, a small sink, and oftentimes an ice maker, in addition to serveware storage. Small appliances live here too, such as a coffee maker.
Dura Supreme Cabinetry design by KSI Kitchen & Bath, Michigan.
The butler’s pantry can have more personality than the main kitchen. We are not worried about timelessness with this design, it should boldly show the homeowner’s personal style. An intricately patterned backsplash, colorful wallcovering, or a decorative sink is the ideal finishing touch.
The Messy Kitchen or “Back” Kitchen
The messy kitchen, or back kitchen relieves the pressure of the main cooking area as it is a cooking, prep, and clean-up area. It is generally behind or adjacent to the main kitchen, used by the homeowner and oftentimes by caterers as well. Is a full kitchen with a range, freezer, deep sink, dishwasher, wine fridge, and small appliances.
Kitchen design by Revival House, Minnesota featuring Dura Supreme Cabinetry. Photo by Spacecrafting Photography.
This layout is desired by homeowners who want their main kitchen to be a gathering place, where they and their guests can hang out, snack, and visit without having to see dirty prep dishes and be next to hot food coming out of the oven. The main kitchen may have statement pieces like artwork or lighting, creating mood and beauty to mesh with the rest of the home’s décor. If you’ve watched the Kardashians, they have this type of kitchen design layout.
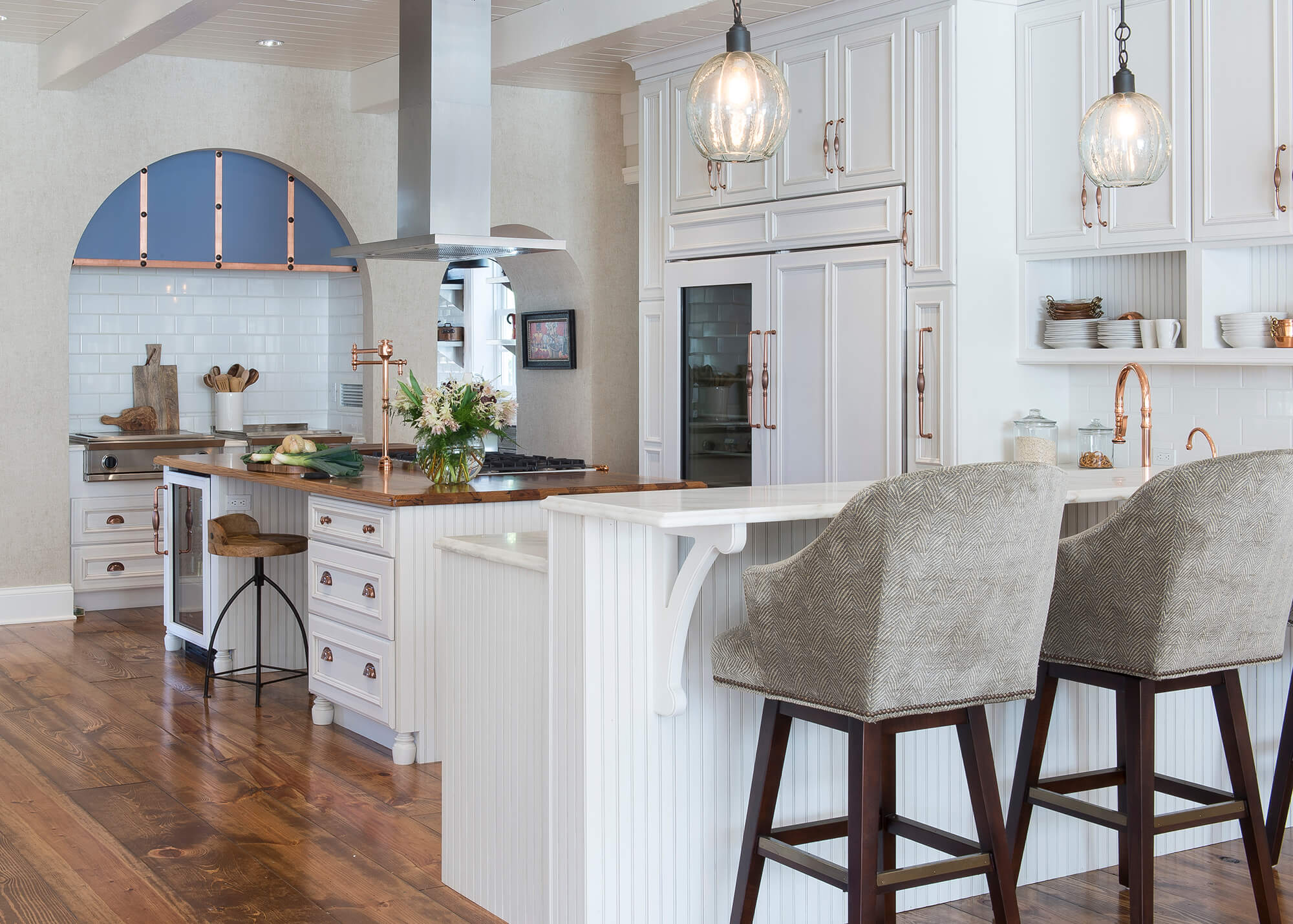
The primary kitchen is bright white and vibrant for entertaining. Kitchen design by Jenny Rausch of Karr Bick Kitchen & Bath, Missouri featuring DUra Supreme Cabinetry. Photo by Studio 10Seven.
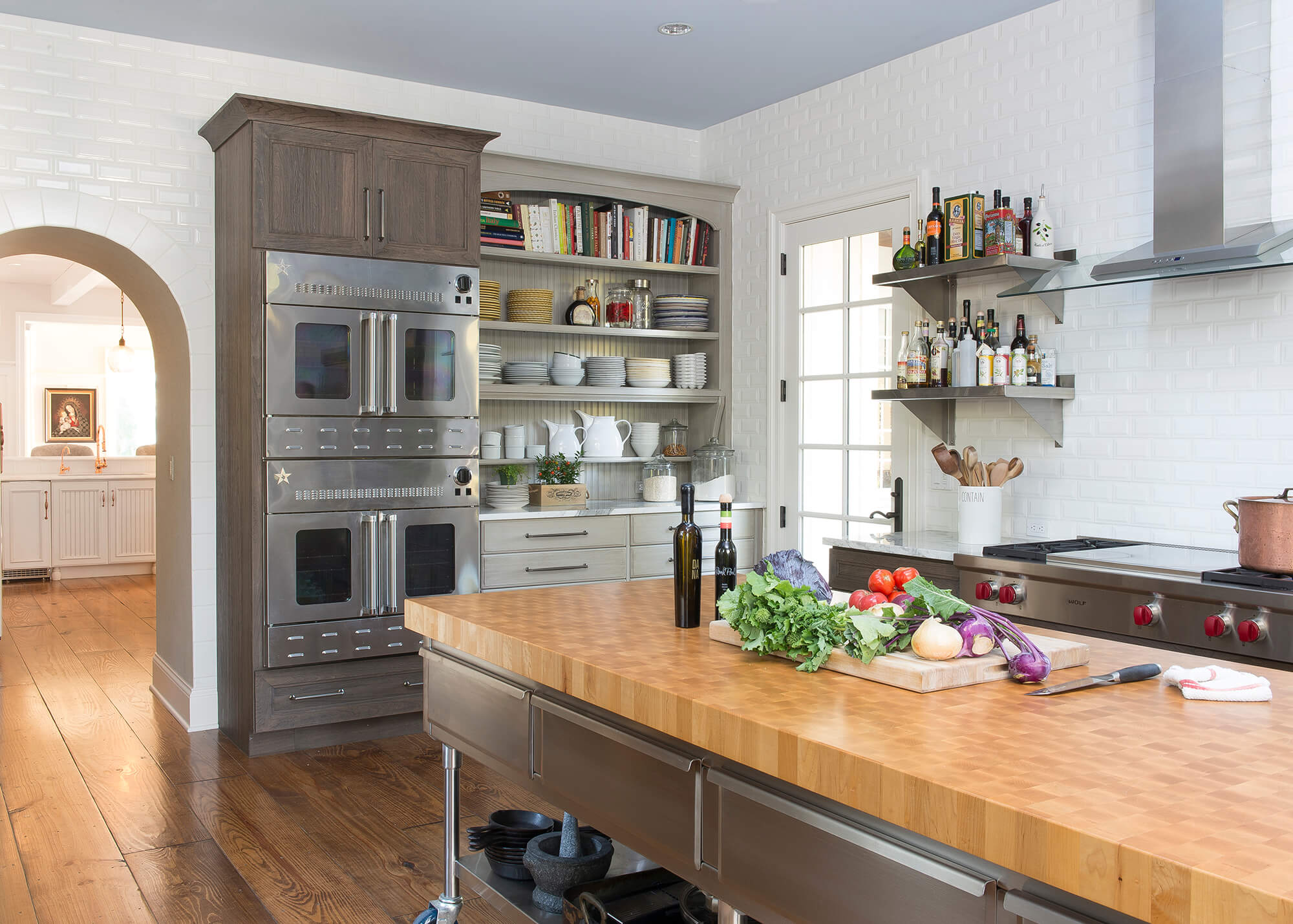
The messy kitchen has more of an industrial, commercial kitchen look with a dash of rustic weathered wood. Kitchen design by Jenny Rausch of Karr Bick Kitchen & Bath, Missouri featuring Dura Supreme Cabinetry. Photo by Studio 10Seven.
An entire messy kitchen hides behind the tall cabinet doors in this North Carolina home pictured below.
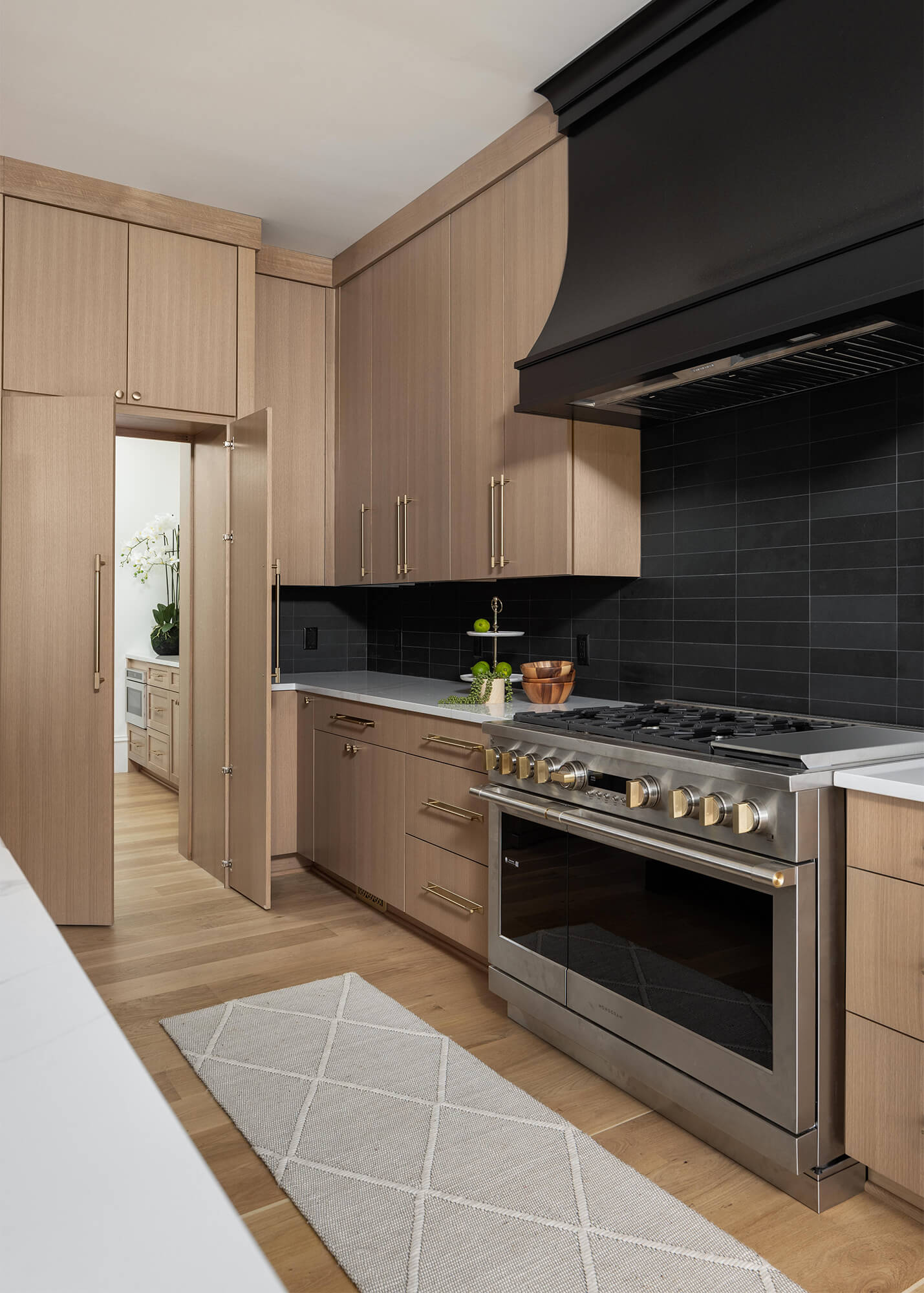
Kitchen design by Autograph Cabinetry and Design, North Carolina featuring Dura Supreme Cabinetry.
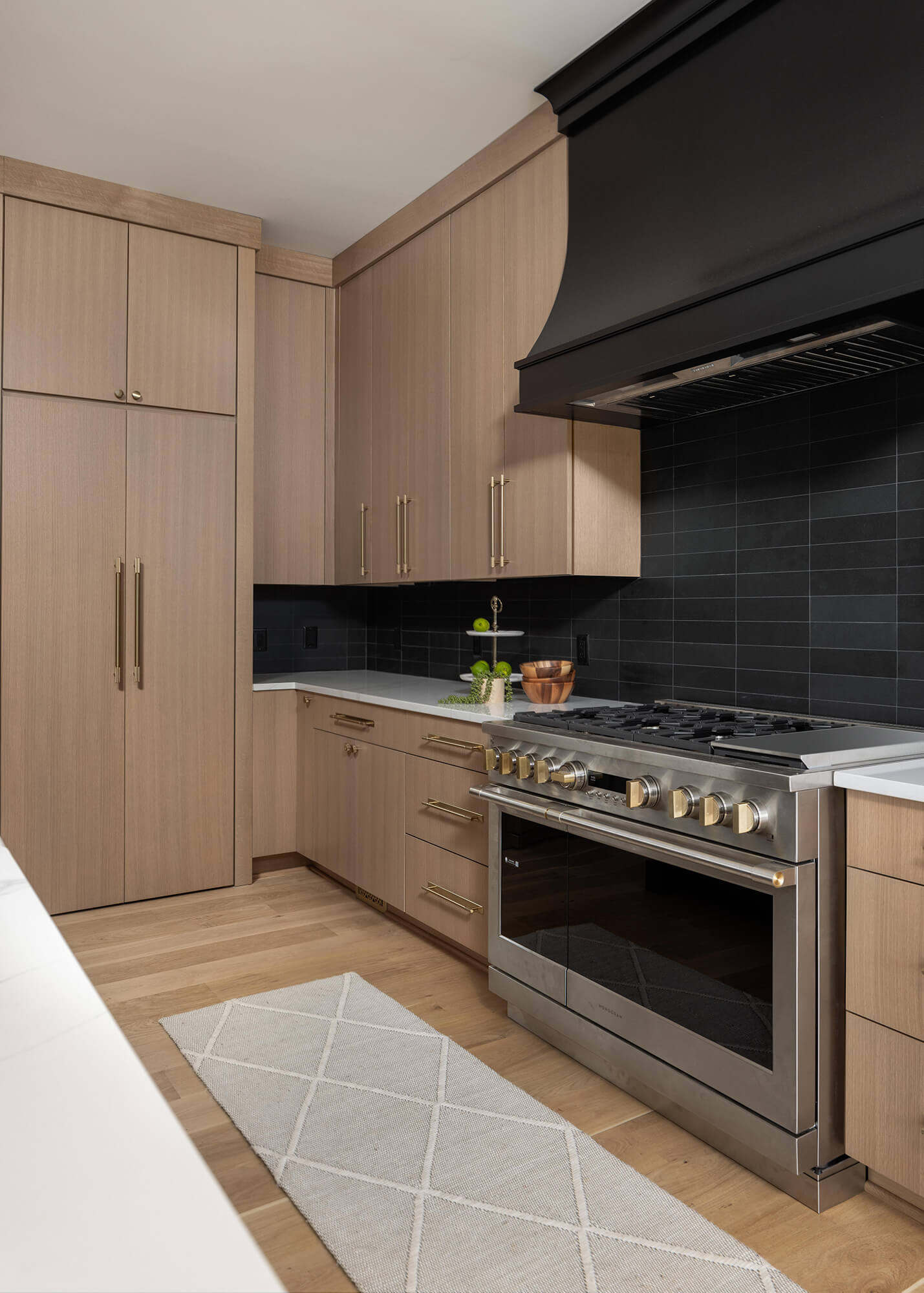
Kitchen design by Autograph Cabinetry and Design, North Carolina featuring Dura Supreme Cabinetry.
In a remodel, the back kitchen/messy kitchen is usually created by moving a laundry room upstairs or reducing the size of a large mudroom.
Which Pantry Solution Will You Choose?
Whether it be a walk-in pantry, butler’s pantry/scullery, or a messy/back kitchen, thought will need to go into how you will capture this square footage for this purpose. Multiple subcontractors will sometimes be involved because you will be incorporating plumbing, electrical, and in some cases gas into this space. Thorough discussions will need to occur between the Dura Supreme designer and the homeowner on exactly how they live and want this space to function for them. It is an exciting time to design a kitchen, and these spaces really punctuate that!
