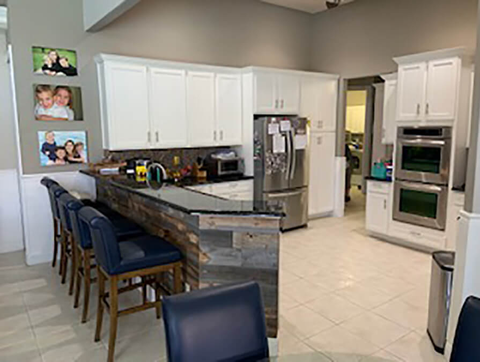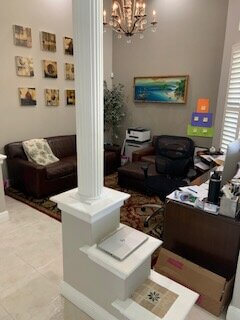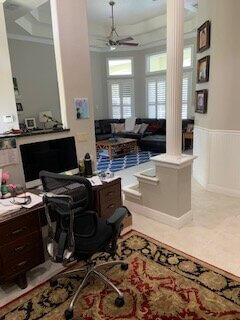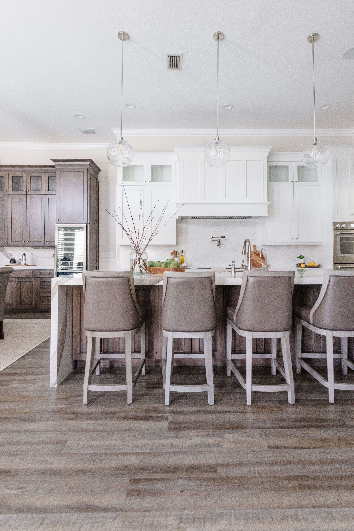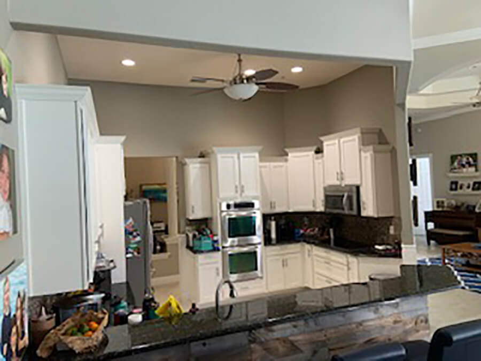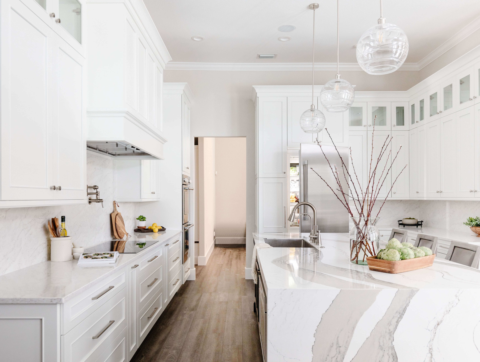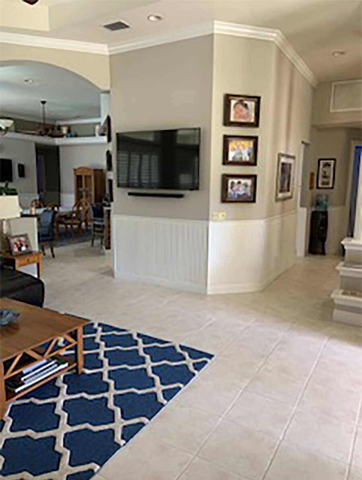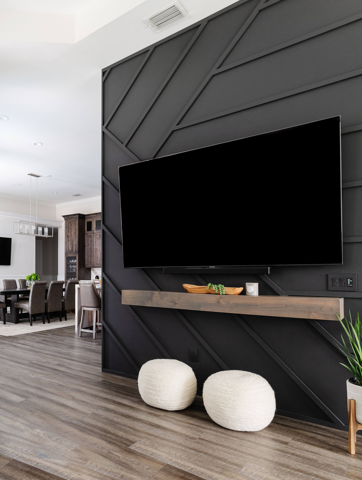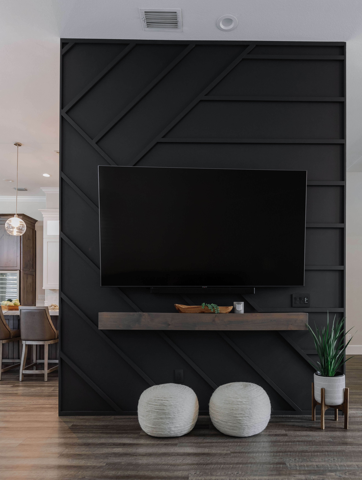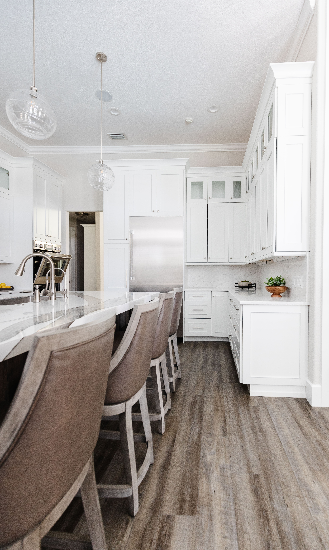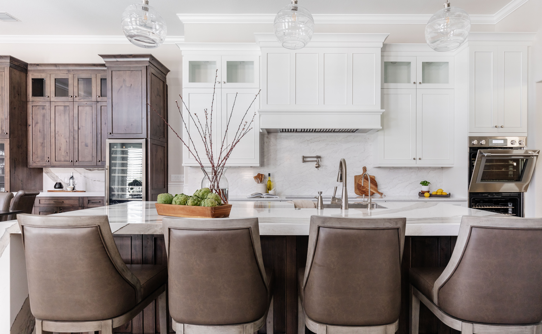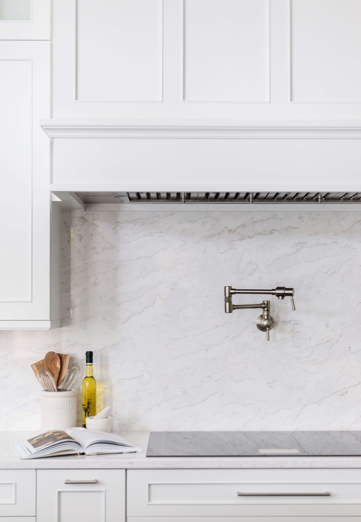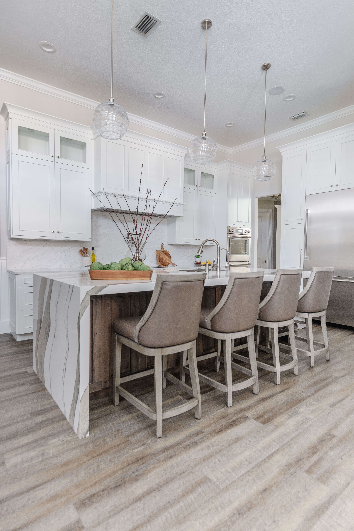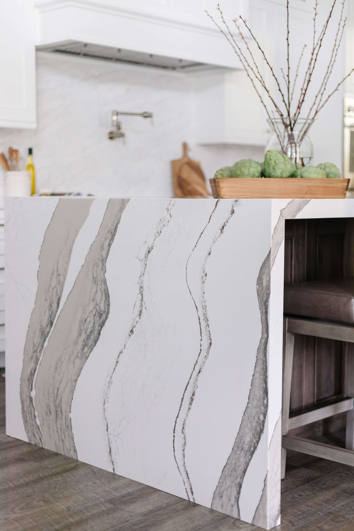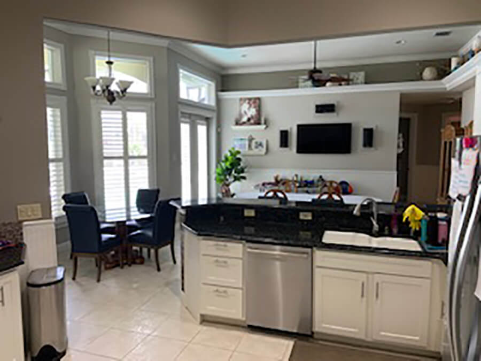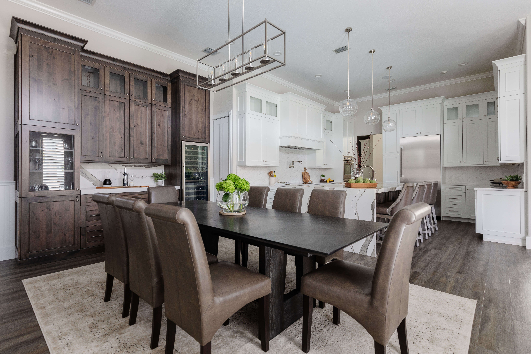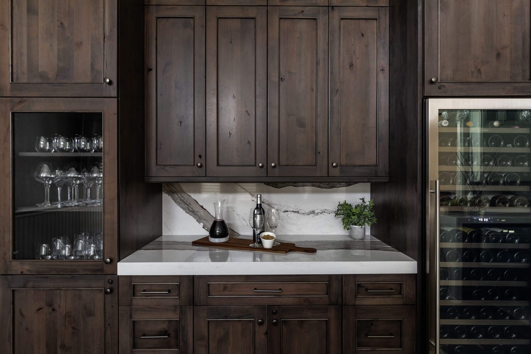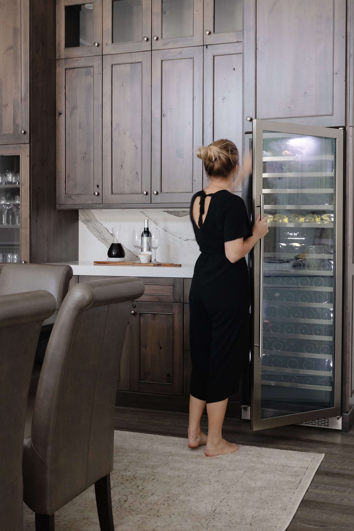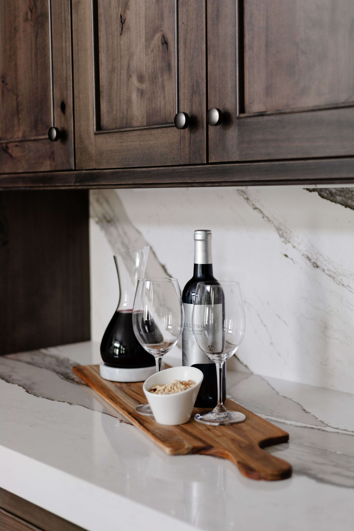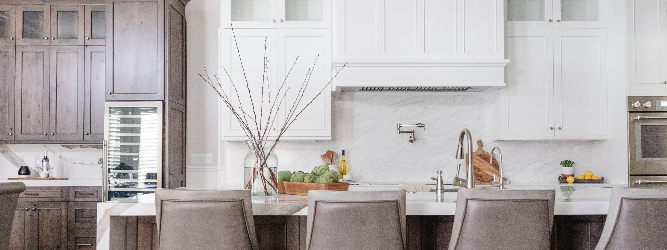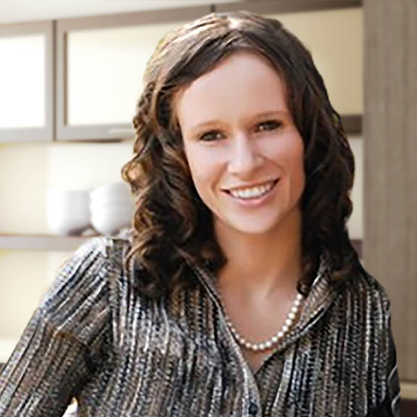The homeowners of this Florida home in Palm City had a fantastic house, but the design was dragging them down and getting in the way of their busy lives. They called upon the expertise of designer Bianca Fathauer of Splendid Home Design LLC, Florida for help.
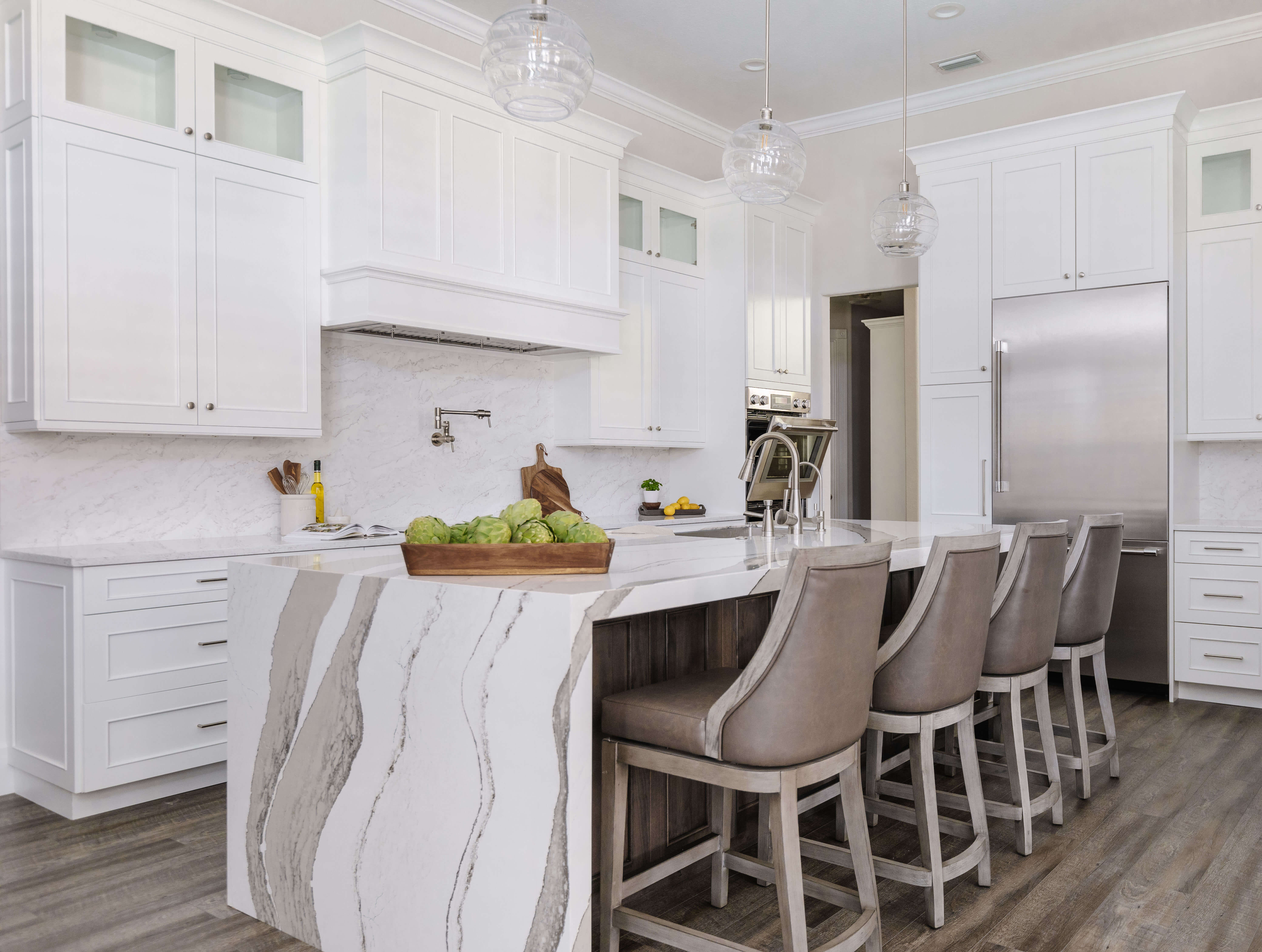
Dura Supreme Cabinetry in the Silverton full overlay cabinet door style in “White” paint on the perimeter cabinets and “Caraway” stained finish on Knotty Alder wood species on the kitchen island.
“Their home was very colonial and had lots of classic Greek-like columns and molding. I wanted to make the home have a style that was a better reflection of their personalities,” explained Bianca. “The homeowners are what I’d call ‘rockstar’ entrepreneurs. This family of 6 plus two dogs, is hardworking, on the go, very active in their local community, and loves to entertain.” It was clear the layout of their kitchen and main living area was holding them back.
The designer was tasked to design a kitchen that fit the following wish list:
- Improve the style of their home to fit their personalities
- Low maintenance products and easy to access storage to fit the family’s busy lives
- Open up the space with a new floor plan
- Improve the function to accommodate the size of their family and multiple cooks
- Expand the cabinet storage
- Make a comfortable space to entertain
An Elegant Kitchen Style that’s Low Maintenance
“When we settled on the ‘Skara Brae’ quartz by Cambria, it was like when you find ‘the dress.’” It also became very apparent that Dura Supreme’s ‘Caraway’ stain on Knotty Alder was the right choice,” explained Bianca, adding “Dura Supreme’s White paint was then the perfect contrasting color to lighten up the design and create a neutral backdrop.” In consideration of the high-traffic space with children and two dogs, they selected a vinyl waterproof composite floor that has a beautiful texture complimenting the cabinetry and countertops while requiring simple care and maintenance.
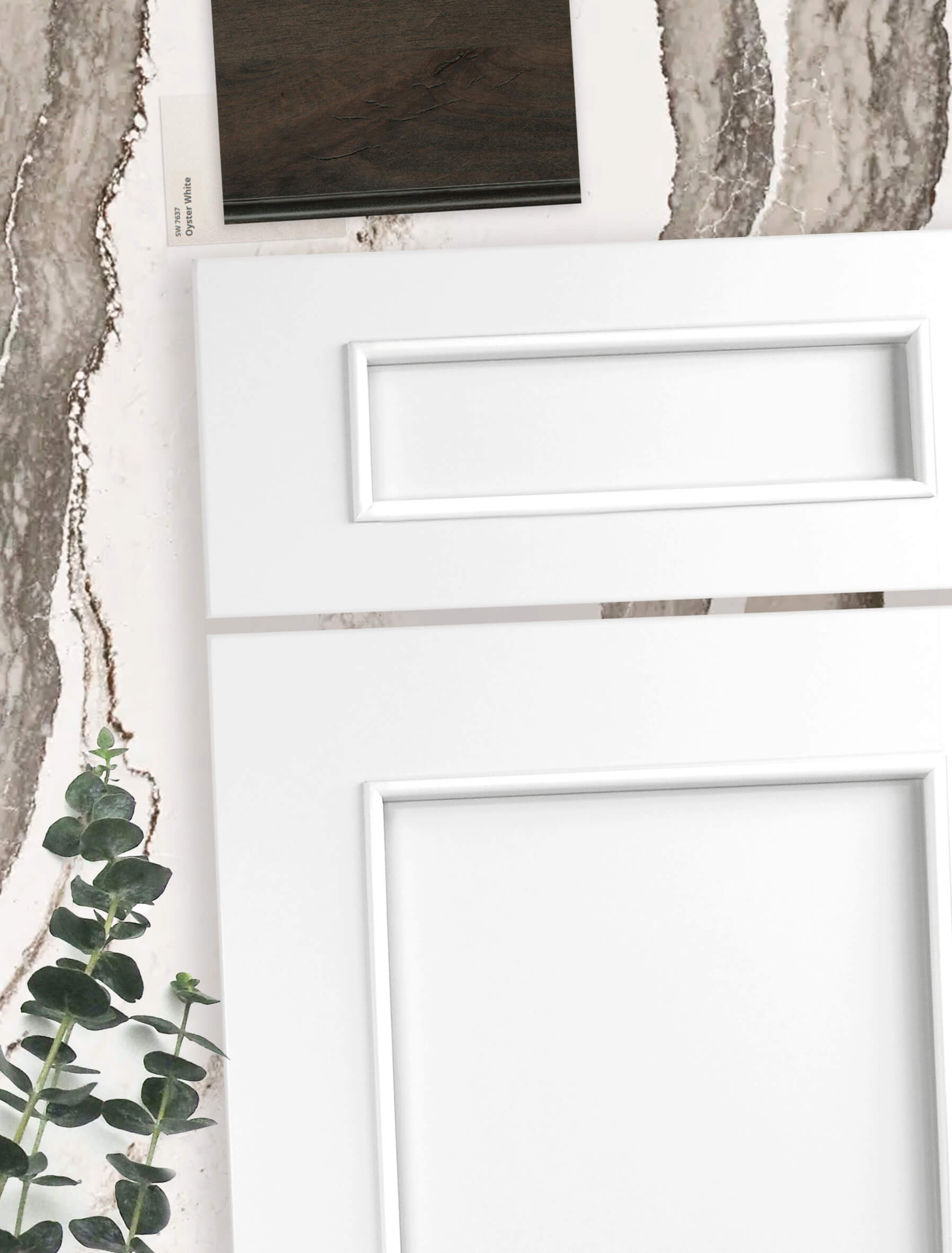
Dura Supreme Cabinetry’s Silverton cabinet door style in “White” paint paired with a sample of the “Caraway” stain on Knotty Alder and a “Skara Brae” countertop from Cambria.
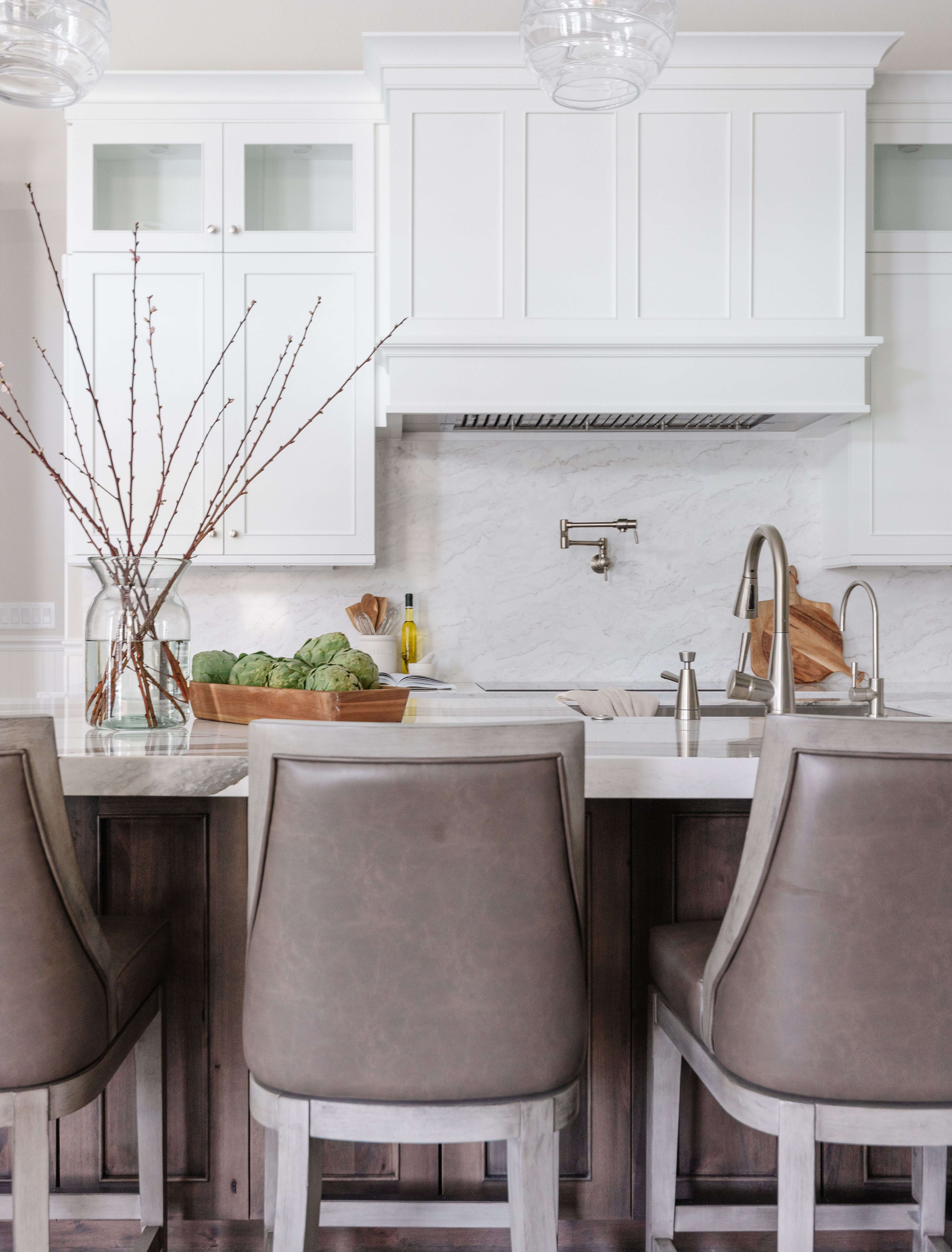
Dura Supreme Cabinetry’s Integral Canopy Hood B (Paneled) with Frieze “A” with the Silverton door style applied to the decorative panel.
A New Open Concept Floor Plan with More Storage
The first thing that needed to be addressed was the dysfunctional floor plan. “We tried multiple layouts. I took out drawing paper and went to town creating as many layout concepts as possible so we could discover the absolute best option… And we fell upon this one,” shared Bianca.
The original kitchen was designed to function best for only one chef, but the homeowners love to spend time together and cook as a team, so they were always crossing paths and stepping over each other as they prepared meals. “The design needed to be ‘bullet proof’, functional, and practical but also very beautiful,” explained Bianca.
The designer opened up the space and expanded the kitchen by moving the TV wall back 1 foot and re-configuring the entire layout of the kitchen floor plan. The previous TV wall felt like an awkward breaking point of the design, so by making the wall a black feature wall it created more of a focal point for the living area and better defined the space.
Bianca took advantage of the tall ceilings and expanded the storage upward creating a completely new layer of storage for seasonal items, thereby freeing up cabinet space below for everyday items.
The Optimal Cooking Zone
You may first be captivated by the luxurious kitchen island and grand wood hood, but this kitchen design is not only stunning, it’s also packed full of function and storage- the perfect marriage of form and function!
Handy pull-out cabinets are placed on both sides of the cooktop full of everything the cook may need while cooking a meal or preparing it at the island counter across the way. The left pull-out contains a large spice rack for the family’s expansive collection of spices while the other houses all the kitchen utensils needed for manning the stovetop (i.e. spatulas, spoons, etc.) in vertical standing metal containers that make finding the right utensil a breeze. The bottom shelf of this pull-out also has convenient storage for cooking oils. Drawers beneath the cooktop create the perfect storage for pots and pans. Under-cabinet lighting was also added to improve visibility and comfort while working on any of the countertops.
A Fabulous and Functional Kitchen Island
“I believe, when you’re remodeling, it’s good to set a plan in motion but never be afraid to pivot and improve as the project evolves,” expressed Bianca. “This kitchen is a great example of pivoting a design in motion. One of the most beautiful elements in this design, the kitchen island, was a complete last min decision.”
During the middle of the remodel, the designer walked through the home, and after feeling the flow of the room she felt the fridge walkway should be expanded to 52” to make even more room for the family to have multiple people navigate through the space. The original design was to have an overhang for bar seating at the end of the kitchen island. Even though it was mid-remodel, they decided to move the kitchen island over for the larger walkway. The designer removed the overhanging countertop, bumped the island over, added a small cabinet for additional cutting board storage, and polished the new look with a mitered edge waterfall countertop.
A Transformed Dining Room Designed for Entertaining
The original dining room area to the side of the kitchen consisted of a single small hutch and two sets of tables. The seating was broken up and it severely lacked storage. The new dining room extends the cabinet storage creating a full wall of storage.
To keep the dining room storage low maintenance, only a few key cabinets have glass doors. These areas are designed for displaying a glassware collection and a few decorative serveware items that are primarily taken out when entertaining large gatherings. The rest is concealed so the homeowners have the freedom to store what they want and not be concerned about whether the pieces all match for viewing. The homeowners replaced their two smaller table sets with one large set to better suit their needs. In addition, for safety, a built-in cabinet door lock is used on the cabinet for adult beverages so they can be safely stored away from the teenagers of the household.
Now, this is a kitchen ready to keep up with this active family and a home that can comfortably entertain the masses!
