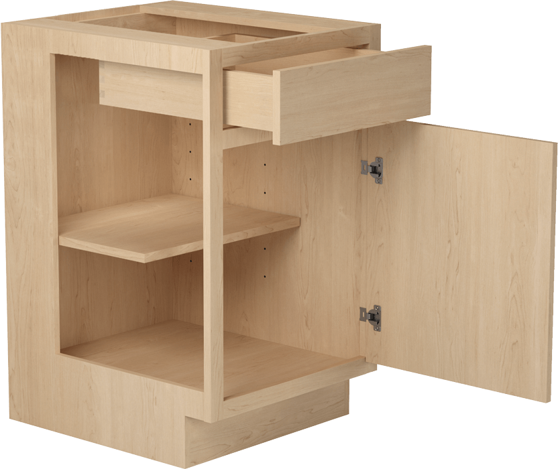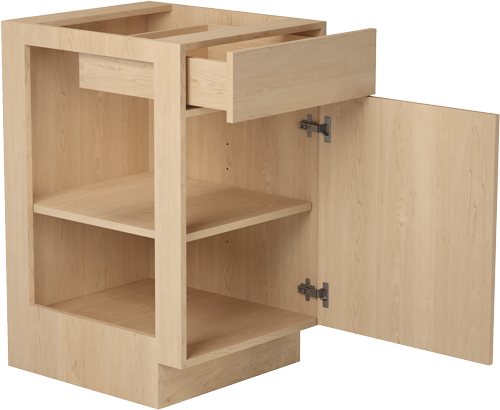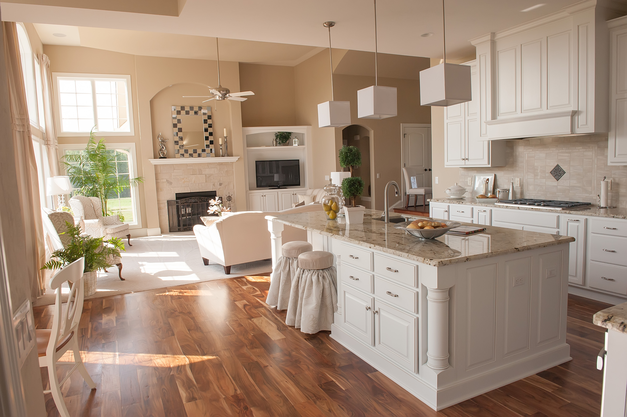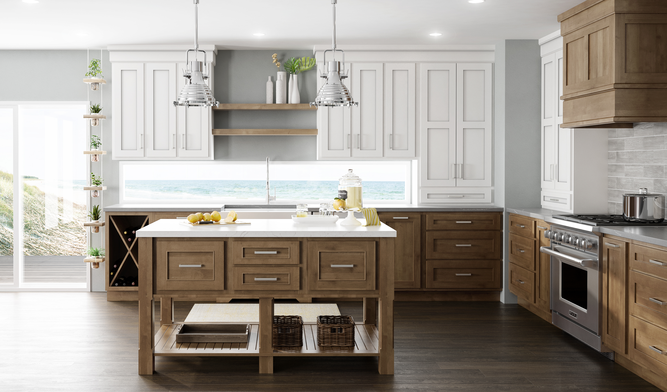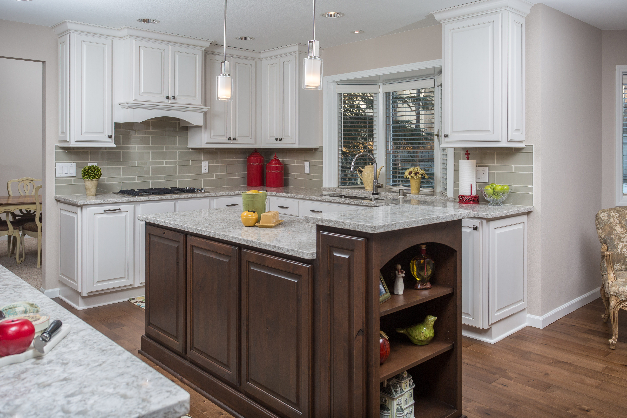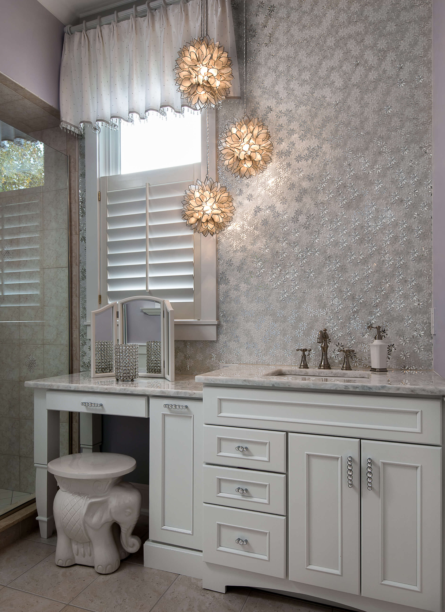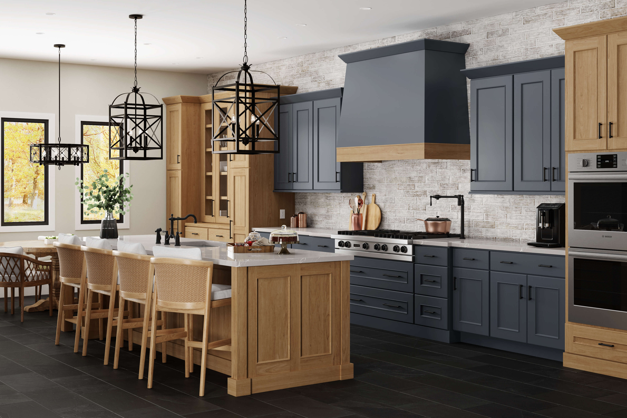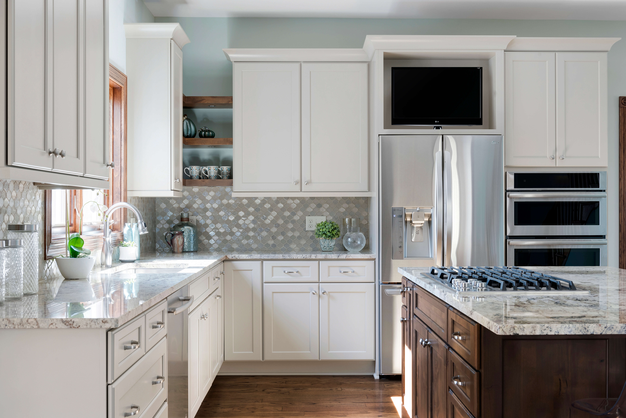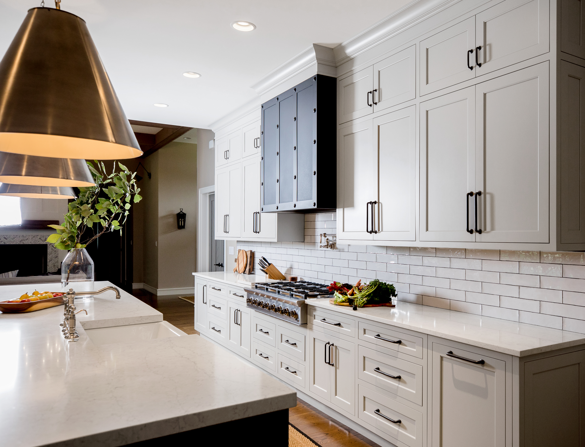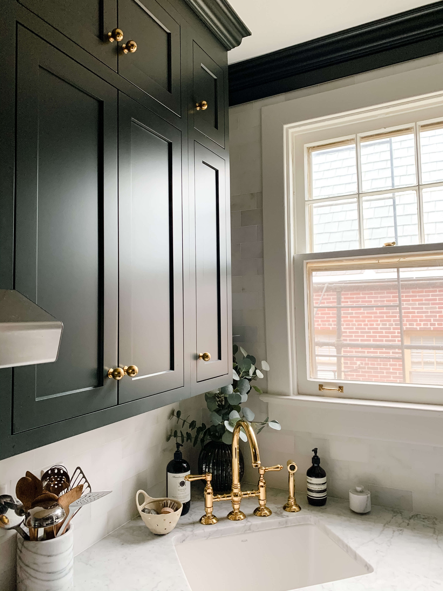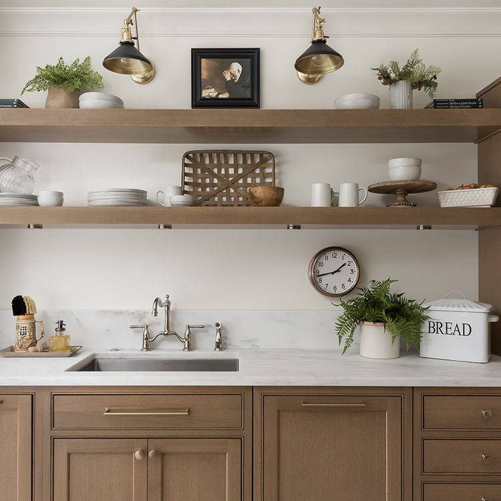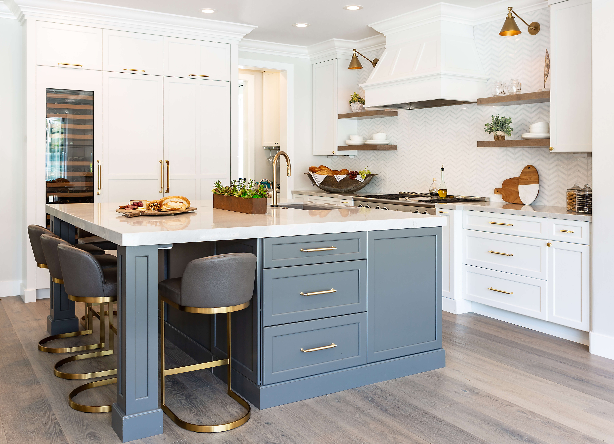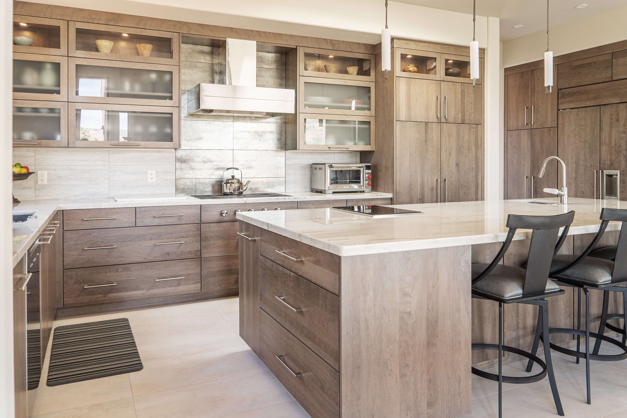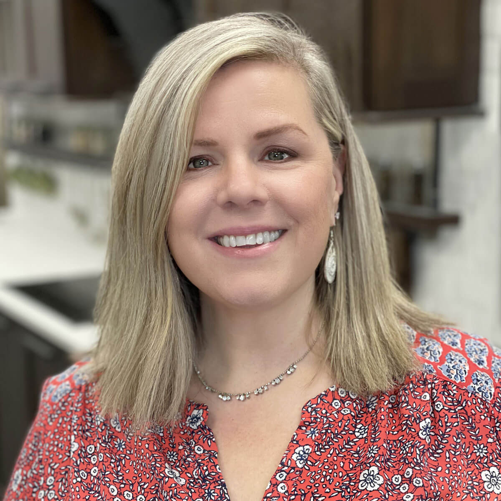When it comes to choosing cabinets for projects such as new construction or remodels, one can often get caught up in the look of the cabinets. Visually speaking, the cabinet doors and their style, along with the finish, are the most noticeable part of a cabinet. Of course, everyone wants the most visible part of the product to look fantastic, and while the outside appearance of cabinets is very important, the box itself and how its constructed should not be overlooked. For this first in a series of blogs, I’m going to “de-construct” cabinets and discuss the different elements that we use to manufacture Dura Supreme Cabinetry.
Framed vs. Frameless
Cabinetry is divided into two categories when it comes to construction methods – Framed and Frameless – and Dura Supreme Cabinetry offers both. Why offer two of them and what’s the difference? Let’s take a moment to break each one down and get a closer look at their construction method in more detail.
Framed Construction
Framed cabinets are a common construction American manufacturers use. This style of cabinetry has a solid wood “frame”, typically 3/4″ thick by 1.5″ wide, dado-ed to the top, bottom, and sides of the cabinet box. The frame is what the door hinges attach to as well as adding to the overall structural stability of the cabinet box. The frame extends past the cabinet box on the sides 1/4″ on the outside, and 3/4″ on the inside of the box. The doors for this style of cabinet can either overlay the frame or sit inside the frame. Dura Supremes’ framed cabinet line is named Crestwood Cabinetry.
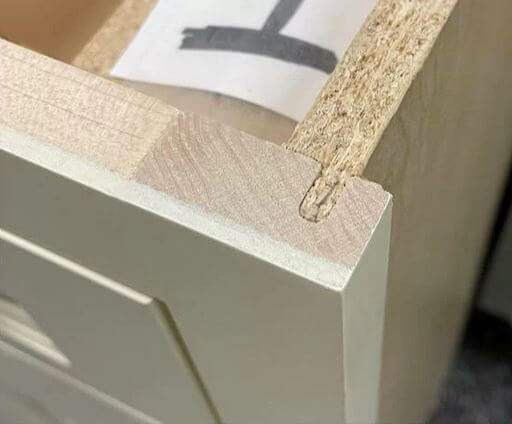
Crestwood Cabinet with unfinished end.
Frameless Construction
Frameless cabinets are a very European style of construction and are often called “full access” due to the fact there is NO face frame applied to the cabinet box. In this style of manufacturing, the cabinet doors are hinged to the cabinet side and overlay the box itself, thus only a full overlay door style is available. Dura Supreme’s frameless line is named Bria Cabinetry.
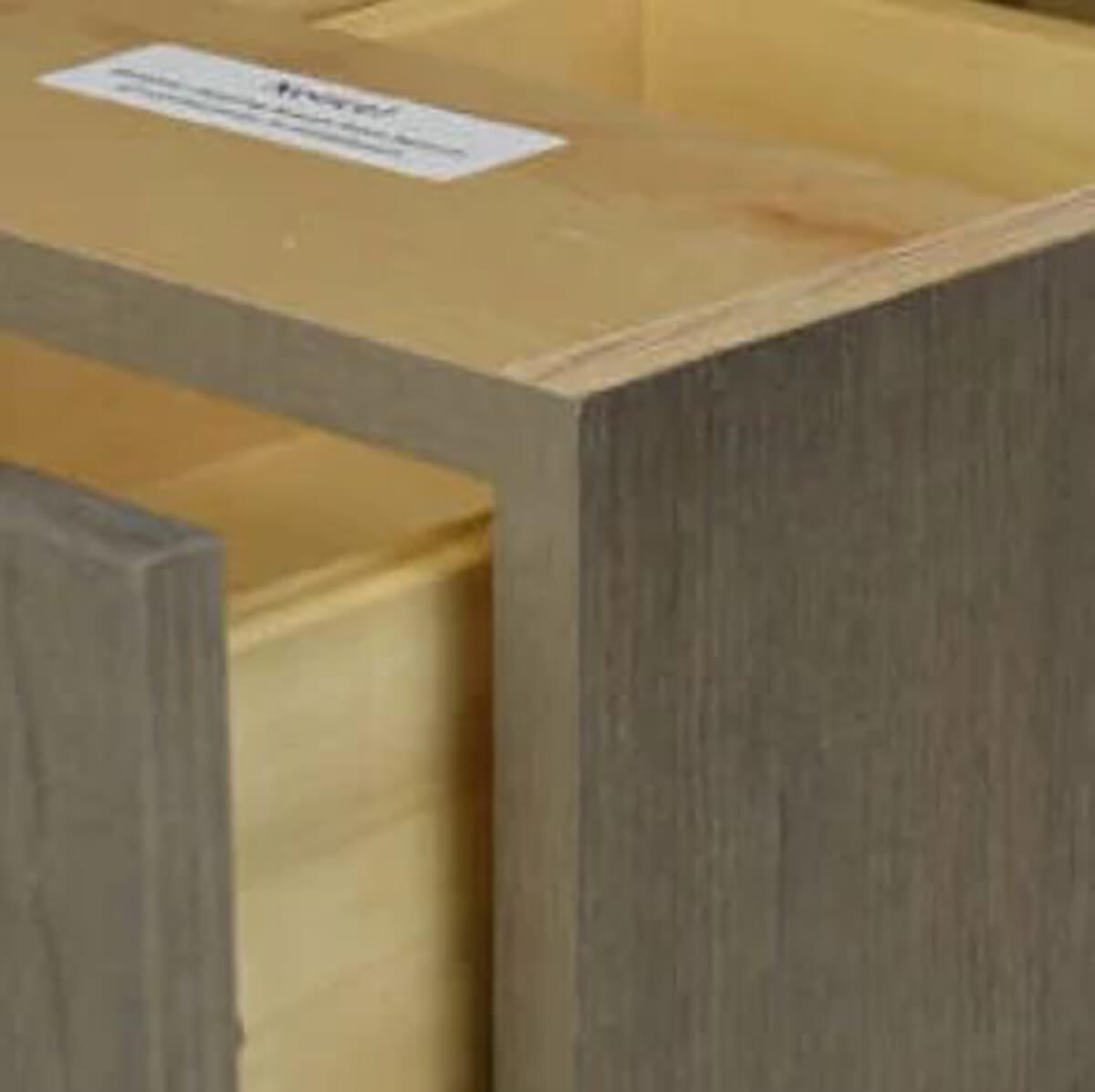
Framed Cabinet Overlays
When working with framed cabinets you have a few options to choose from when it comes to the door overlay. Overlay refers to how much the cabinet doors cover or “overlays” the face frame of the cabinet. With our Crestwood framed cabinets you have three styles to choose from – Standard (Partial) overlay, Full overlay, or Inset.
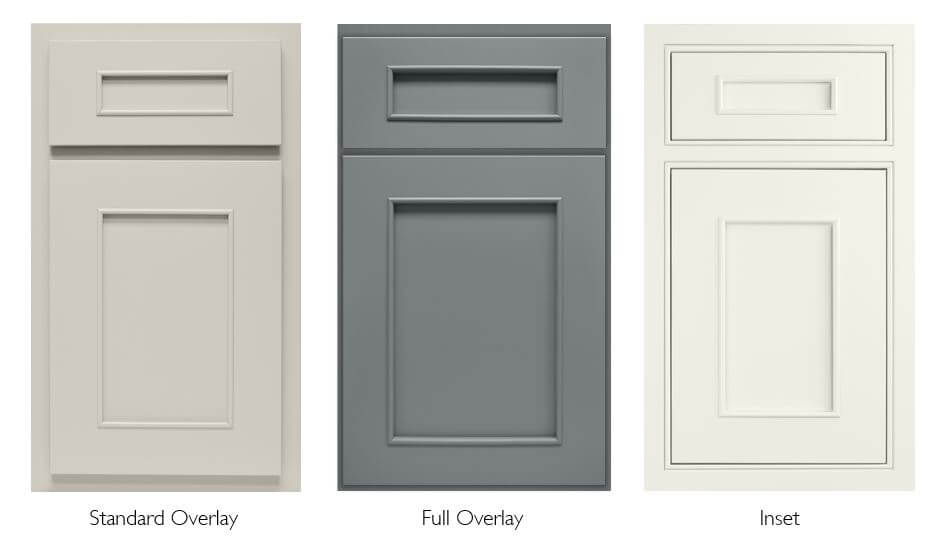
Framed overlays are a more traditional style of overlay, with Full Overlay being the more popular of the three.
Standard Overlay
A Standard Overlay door, sometimes referred to as partial overlay, overlaps the face frame only 1/2″ leaving 1″ of the face frame exposed. This was the standard door overlay for American cabinets after the turn of the century and remained popular up until the last 20 years. The cost of this type of overlay is typically less than any other due to the fact there is less material needed for the sizes of the doors. While its popularity has waned its cost savings are still something to consider.
Full Overlay
Full overlay doors overlay the face frame 1-1/4″ leaving just 1/4″ of the frame showing. The smaller reveal is the most popular trend in framed cabinet design as it works so well with many transitional as well as traditional door styles. More care needs to be taken into account when designing with this style of overlay as there needs to be adequate clearances for doors and drawers to open properly when adjacent to other cabinets.
This stylish master bath uses Dura Supreme Cabinetry’s Marley door in the full overlay.
Design by Dillman and Upton | Rochester, MI
Inset
So, technically, an Inset door doesn’t actually overlay the face frame like the previous door styles, but it is considered an overlay style. Inset cabinet doors actually sit inside and flush with the face frame, lending itself to early American styled furniture. Because the frame is exposed you will now have the whole 1-1/2″ face frame revealed. This overlay is more costly than the others but it is a showcase of true craftsmanship; The doors need to be sized perfectly so as not to rub the frame when you are opening and closing.
This charming kitchen features our Hudson Inset door in Rock Bottom Curated Paint.
Design by Bath + Kitchen | Alexandria, VA
A beautiful mix of traditional inset doors with modern floating shelves.
Design by Plain & Posh Interiors | Westmont, IL
Frameless Cabinet Overlay
With frameless cabinets the overlay will always be full due to the fact there is no face frame. Because of this, the door sits directly on the cabinet box and the reveal around the cabinet doors is much tighter; only 2mm. Also, the ends of the cabinets will always be flush due to the fact there is no face frame attached to the box.
Frameless cabinets can be used for both contemporary and traditional door styles. Since the reveals are so tight between the doors/drawers, you will need to be sure there are adequate clearances for them to open and close properly.
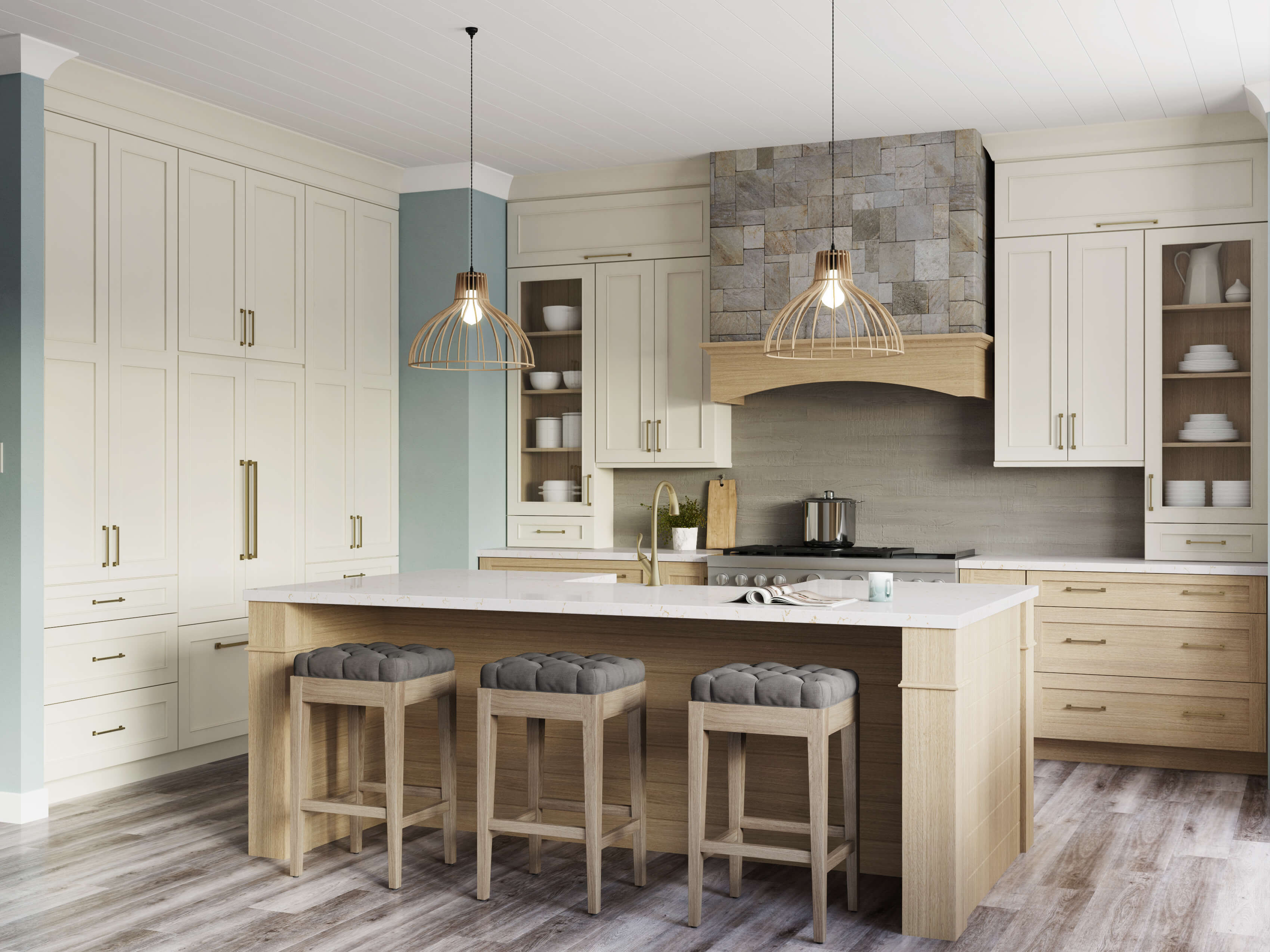
A beautiful beach home with frameless cabinets in Craftsman and Silverton door styles.
Note that one cabinet construction style is not necessarily better than the other. Both offer the quality and durability that one would look for in a cabinet and the options each one has available will vary from one line to the other. When choosing which one to go with it will come down to personal preference as well as budget which your local Dura Supreme Designer can go over with you.
Look for my next blog where we will continue to deconstruct our cabinets. Until then, be well!
Check out the other blogs in this series about Cabinet Construction De-Constructed!
Cabinetry Construction De-Constructed: Framed vs. Frameless
Cabinetry Construction De-Constructed: Joinery Techniques
Cabinetry Construction De-Constructed: Solid Wood vs. Engineered
Cabinetry Construction De-Constructed: Doors and Drawer Fronts
Cabinetry Construction De-Constructed: Drawers and Roll-Outs
