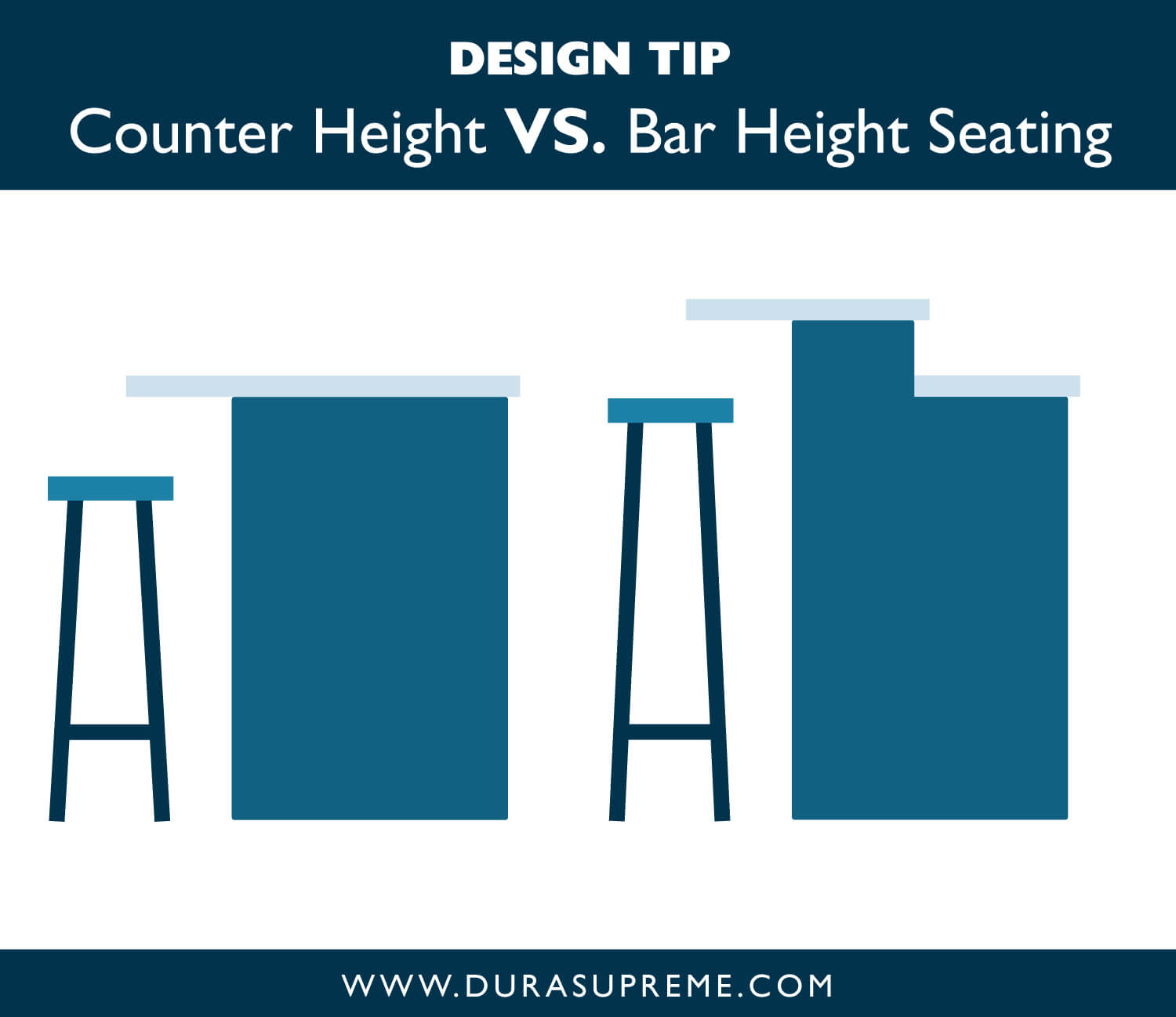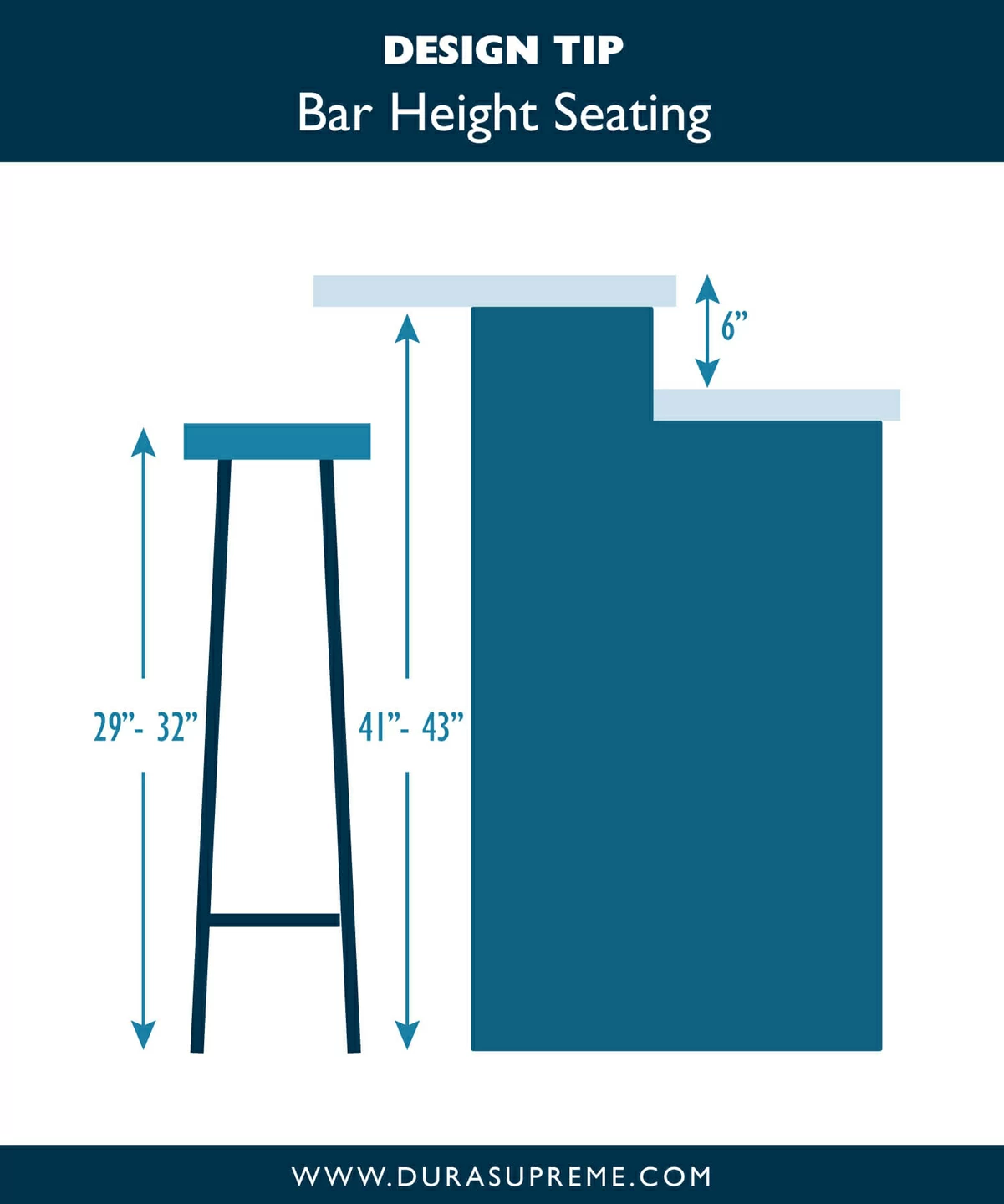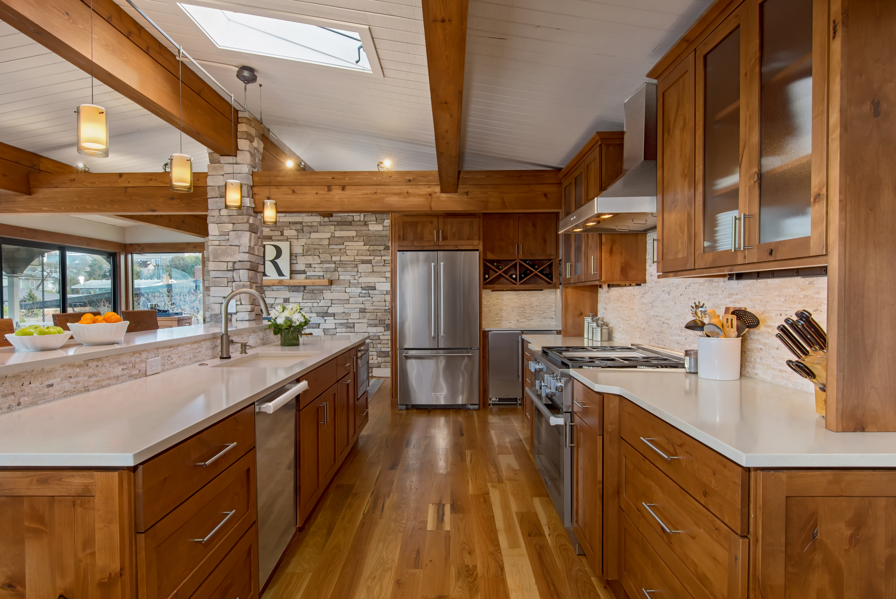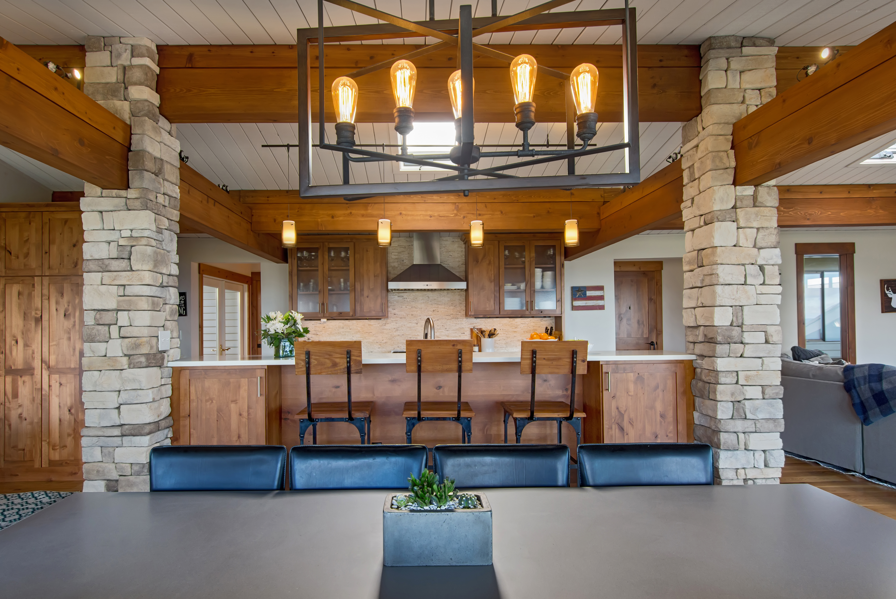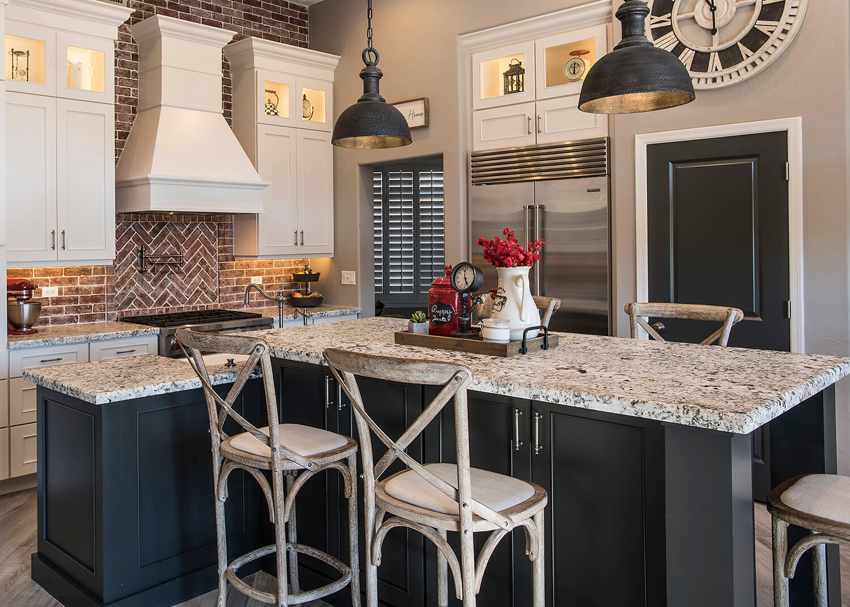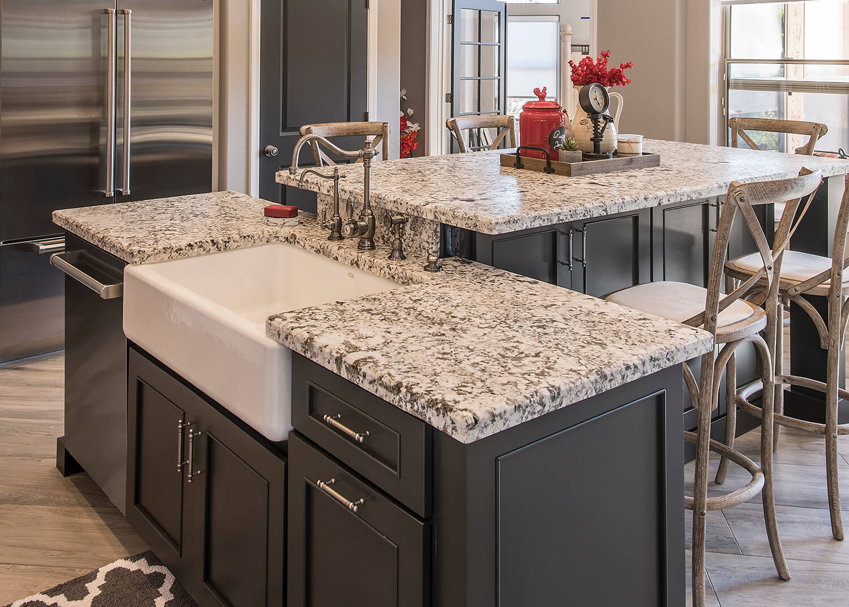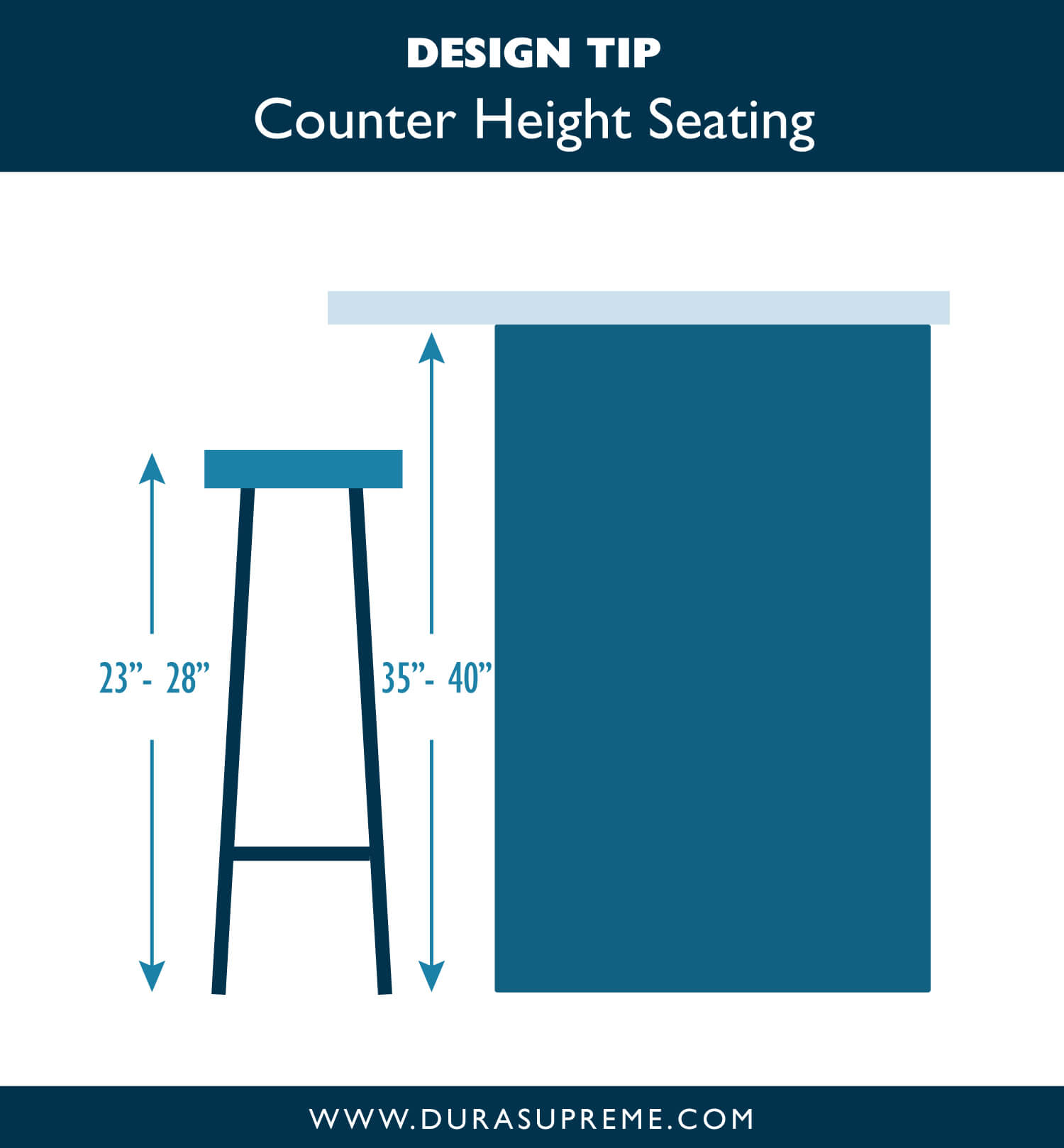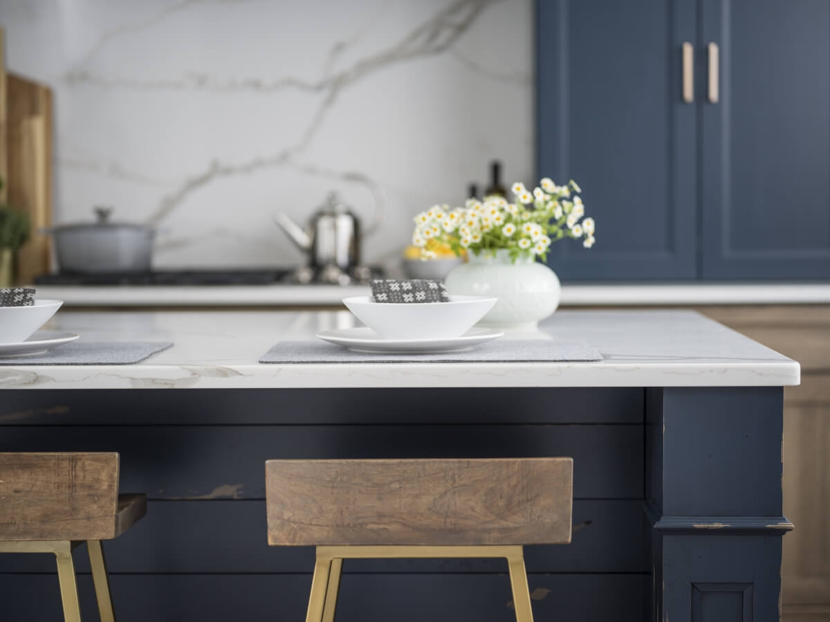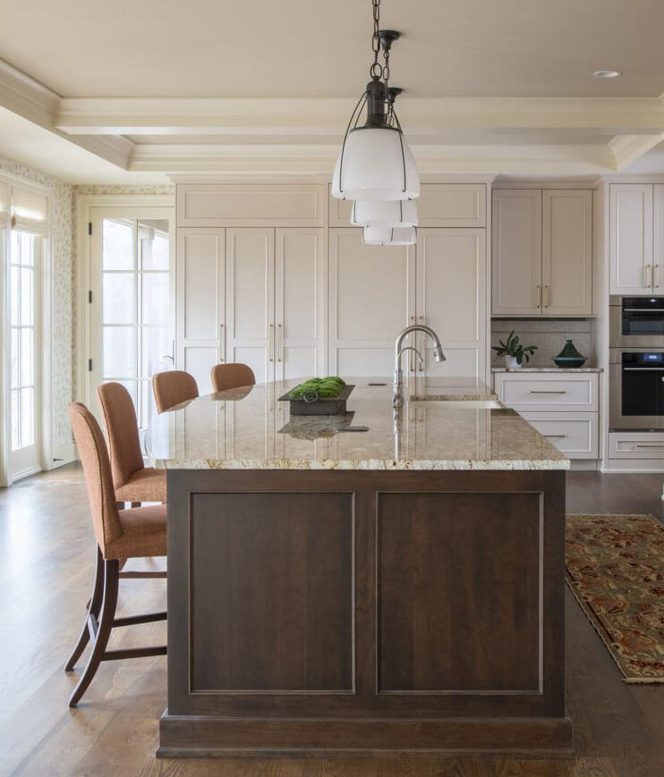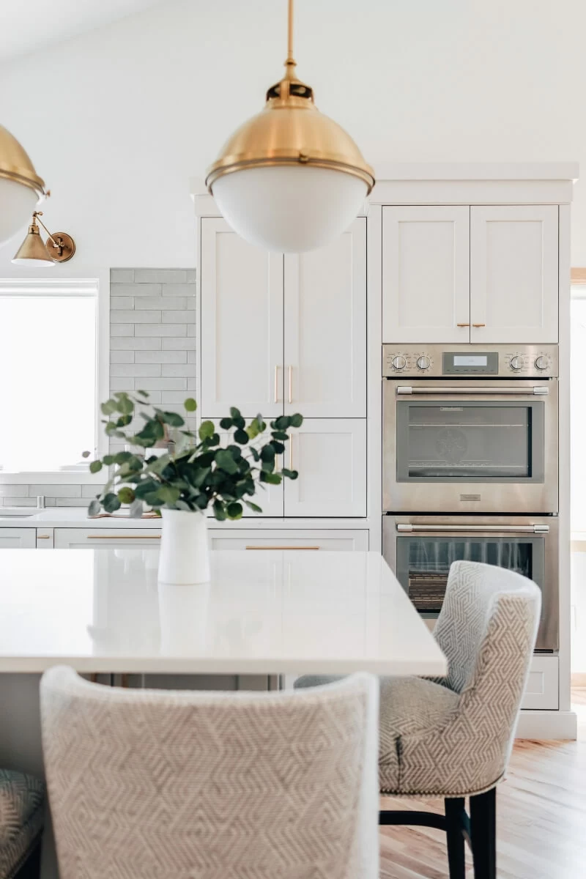A kitchen island or peninsula are both perfect spaces to add seating for casual dining. When designing a new kitchen island or peninsula with seating, the most common question is often about what countertop height is best for seating. Should the countertop be the same height as the workspace /prep zone (countertop height), or should it be elevated bar height seating (also referred to as pub height)?
Counter Height VS. Bar Height
When it comes to designing a space for seating in the kitchen, understanding the difference between counter height and bar height is crucial. Let’s explore these two seating height options and the pros and cons of each style.
What is Bar Height Seating?
The elevated counter or bar height counter seating is usually about 41″-43″ off the floor to the countertop. This is approximately 6” higher than the standard 35″-40″ kitchen counter height typically used throughout the rest of the kitchen design. This kitchen seating design works well with bar stools that are 29″-30″ tall. The raised countertop is a great design feature to help conceal a busy and possibly cluttered workspace when in use.
The Pros of Bar Height Seating
There are several pros to having bar height seating at a kitchen island or peninsula. Let’s explore the top reasons why homeowners choose bar height seating.
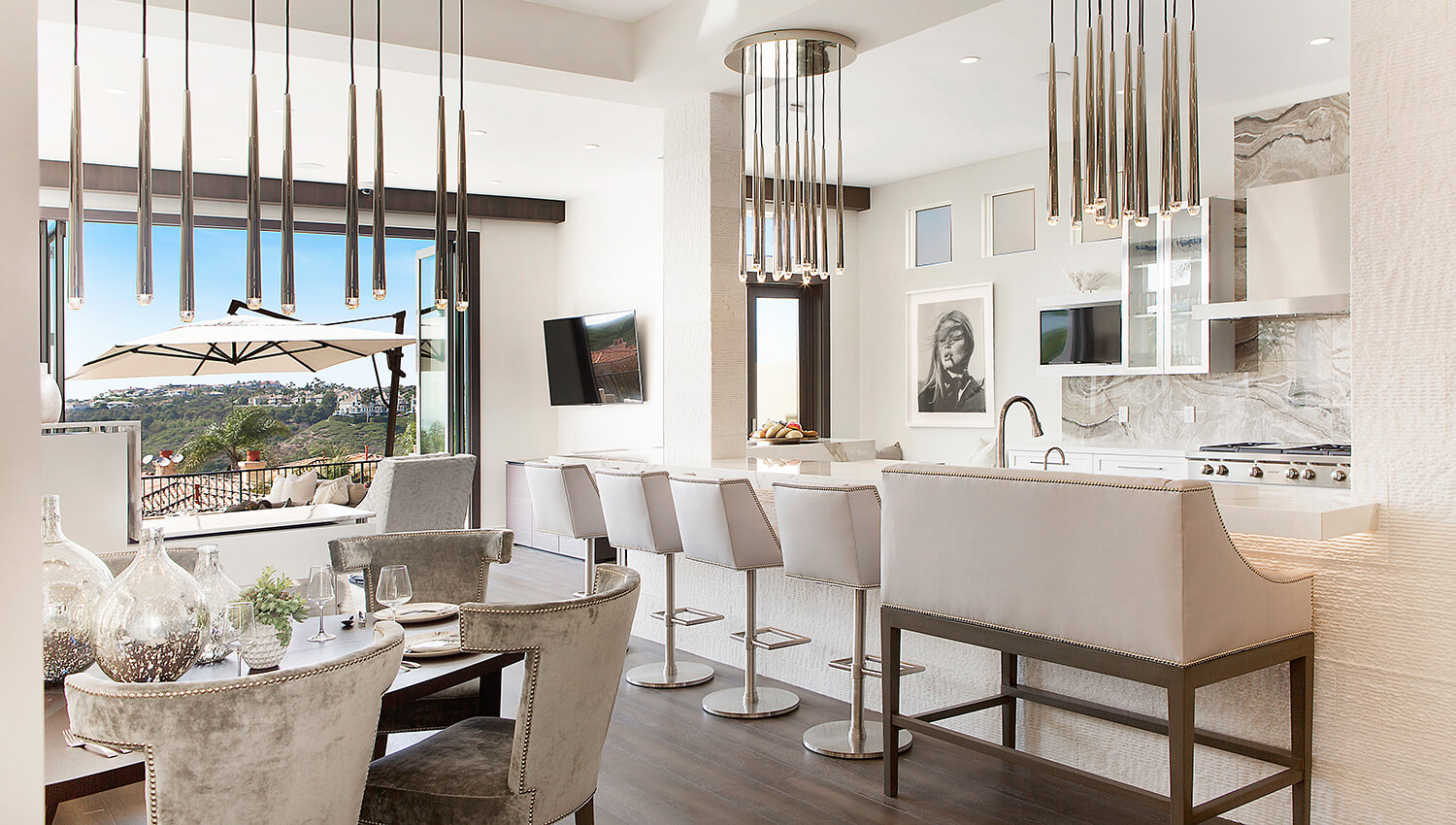
Kitchen design by Anissa Swanzy of SKD Studios, Newport Beach, California featuring Dura Supreme Cabinetry.
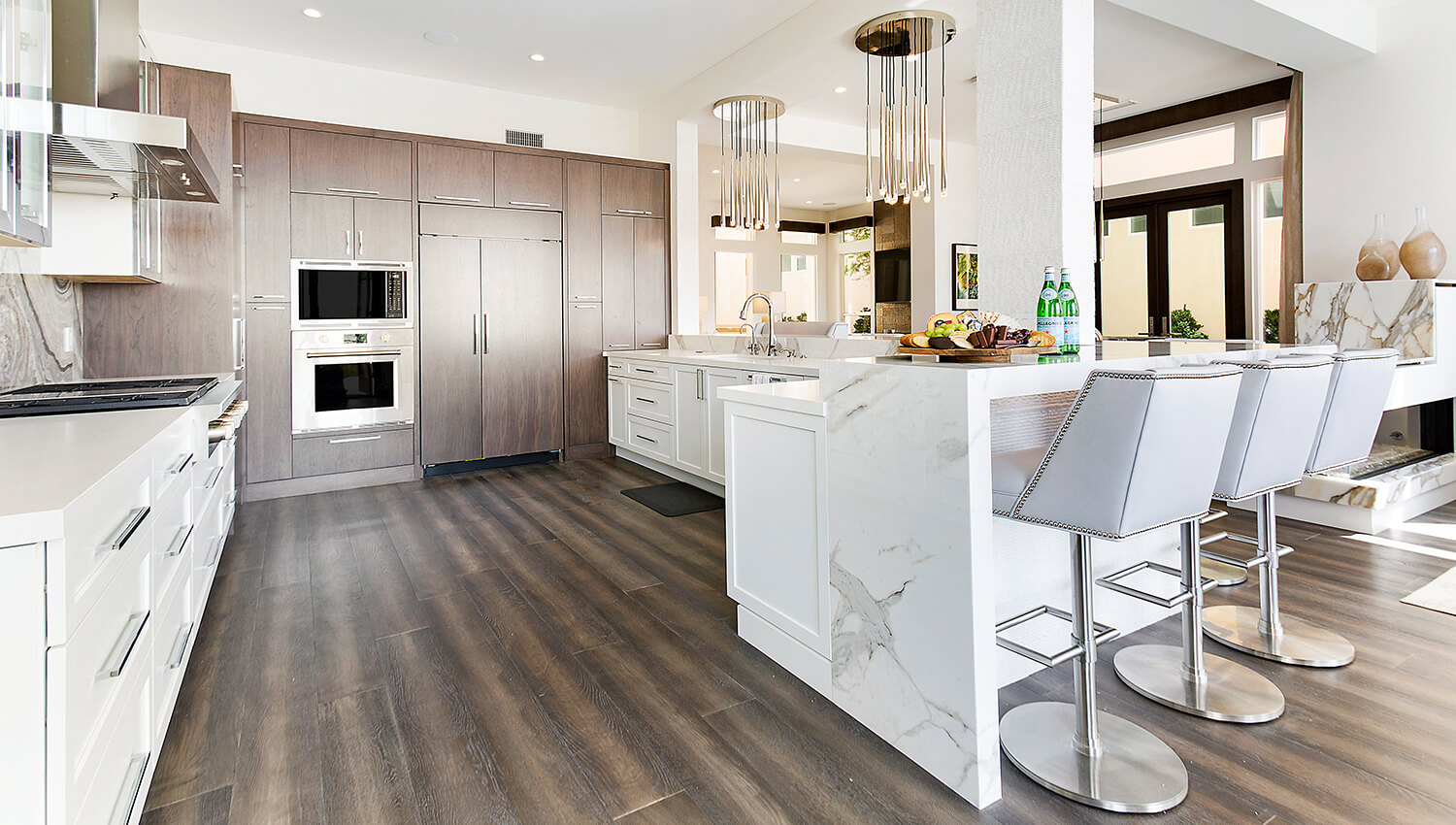
Kitchen design by Anissa Swanzy of SKD Studios, Newport Beach, California featuring Dura Supreme Cabinetry.
Hide the Clutter with the Bar Height Countertop
As I mentioned earlier, the advantage of this increase in height is that it can conceal any clutter or dirty dishes from view. If you have an open floor plan, this is a fantastic option.
Create a Room Divider with a Bar Height Seating Space
The bar height counter can also act as a room divider, separating the kitchen from the rest of the space. The raised top also allows for family and guests to interact with the cook without actually being in the flow of the main work area.
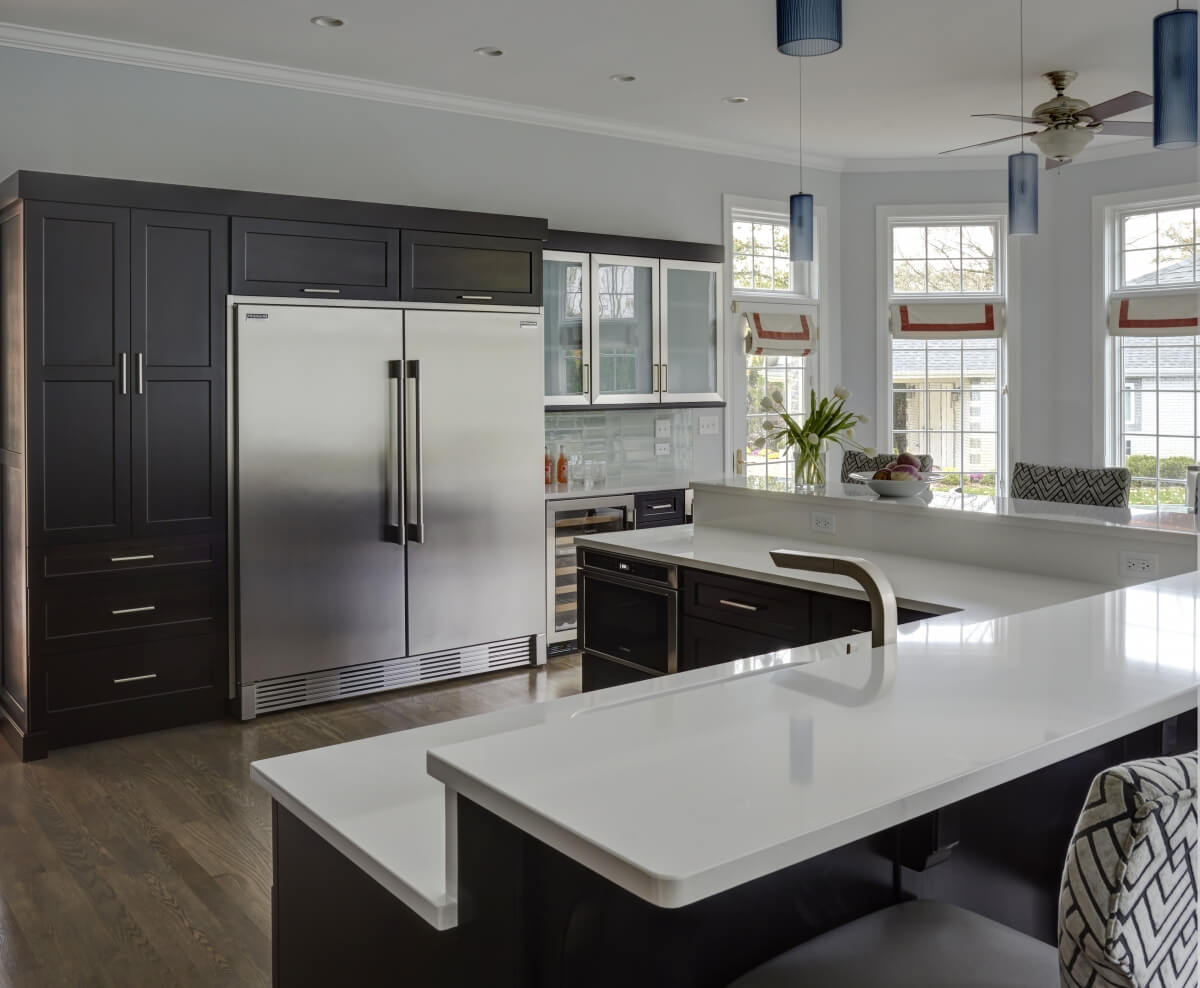
Dura Supreme Cabinetry kitchen design by designer Stephanie Frees of Plain and Posh Distinctive Cabinet Designs, Westmont, Illinois.
Separate a Work Zone from the Dining Zone
If a kitchen sink or a cooktop is going to be incorporated into a kitchen island or peninsula with seating, a bar height countertop will help create a divider from the work zone to help block any splattering from a sink or stovetop towards others sitting at the same island/peninsula.
Create a Separate Drop Zone Space
Another consideration with an elevated countertop is the potential for the counter to become a drop spot for mail, keys, and screens, which may lead to visual clutter.
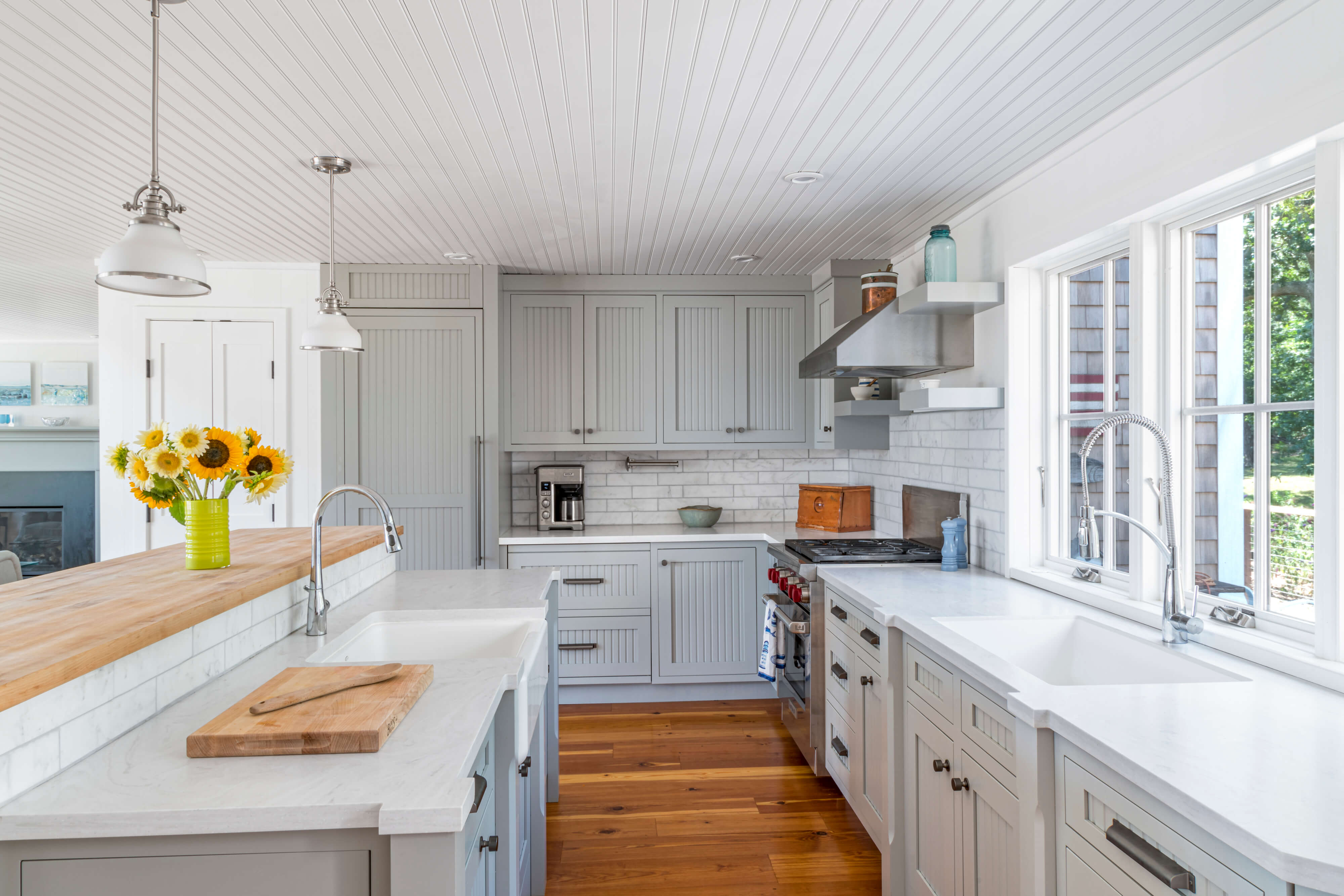
Design by Mid-Cape Home Centers of Martha’s Vineyard, Massachusetts. Photography by Grattan Imaging.
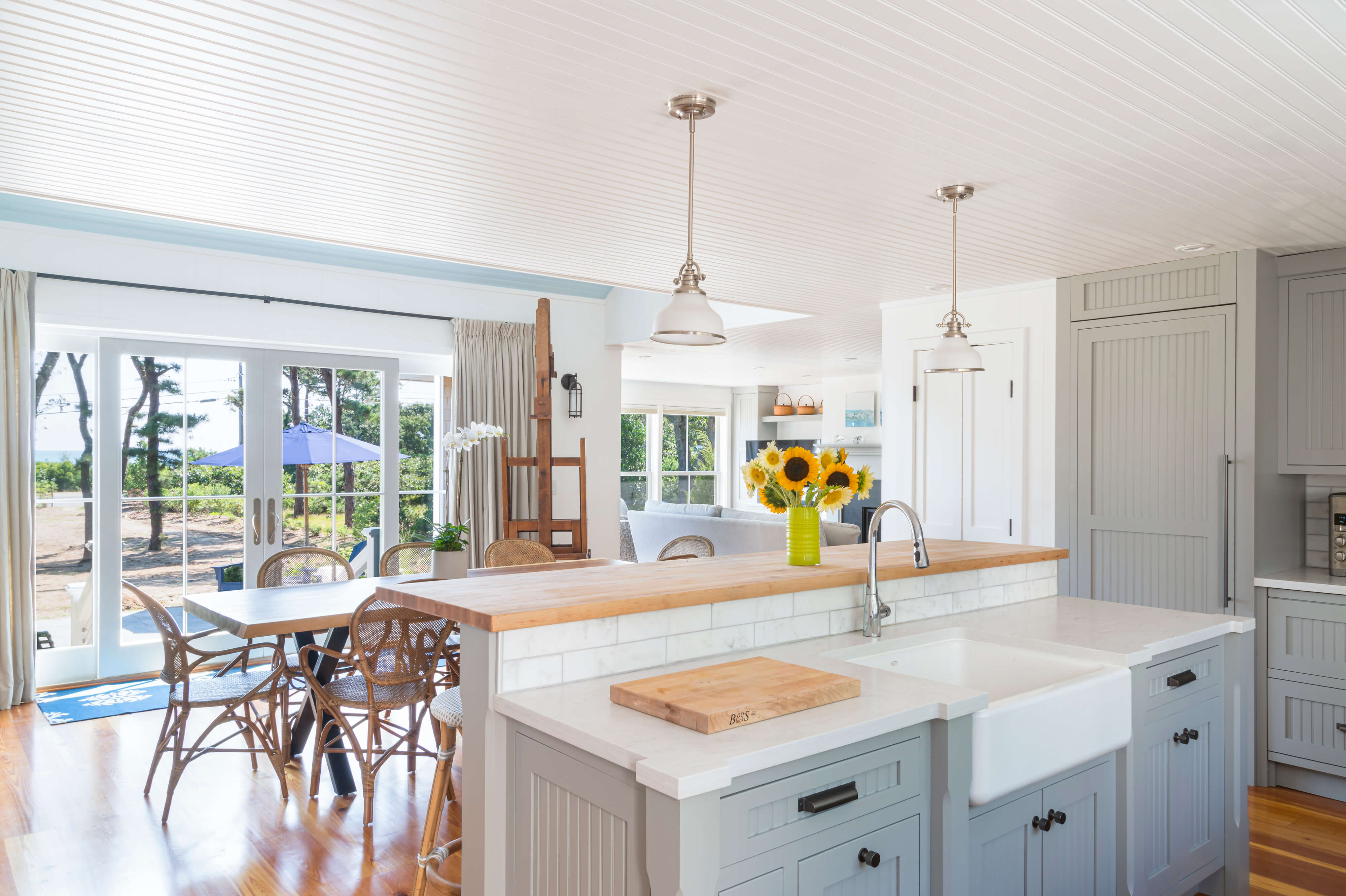
Design by Mid-Cape Home Centers of Martha’s Vineyard, Massachusetts. Photography by Grattan Imaging.
Trendy Choice for Entertaining
The bar height is a popular choice for homeowners who love to entertain and host gatherings (I.E. grad parties, baby/bridal showers, game nights, cocktail parties, etc.). The higher seating is comfortable for sitting in and continuing a conversation with others in the space who may be standing or moving without feeling uncomfortably low. It helps the seated guest still be at a nice eye level with those that are standing around them.
The Cons to Bar Height Seating
There are a few cons to consider when deciding if Bar Height seating is best for your kitchen.
Can be Challenging for Small Children
For families with small children, you’ll want to note with a raised, bar height countertop, the seating has to be taller, averaging around 30” off the floor. This stool height can be tricky for small children to use.
Clean-Up Times Two
Some also look at the raised bar height counter as an additional clean-up due to the fact that you are wiping down two countertops.
Not As Accessible
If you’re planning to age-in-place or have loved ones who have restrictions or require accessible solutions due to a wheelchair, brace, etc., bar height seating could serve as a challenge if they need to take a seat.
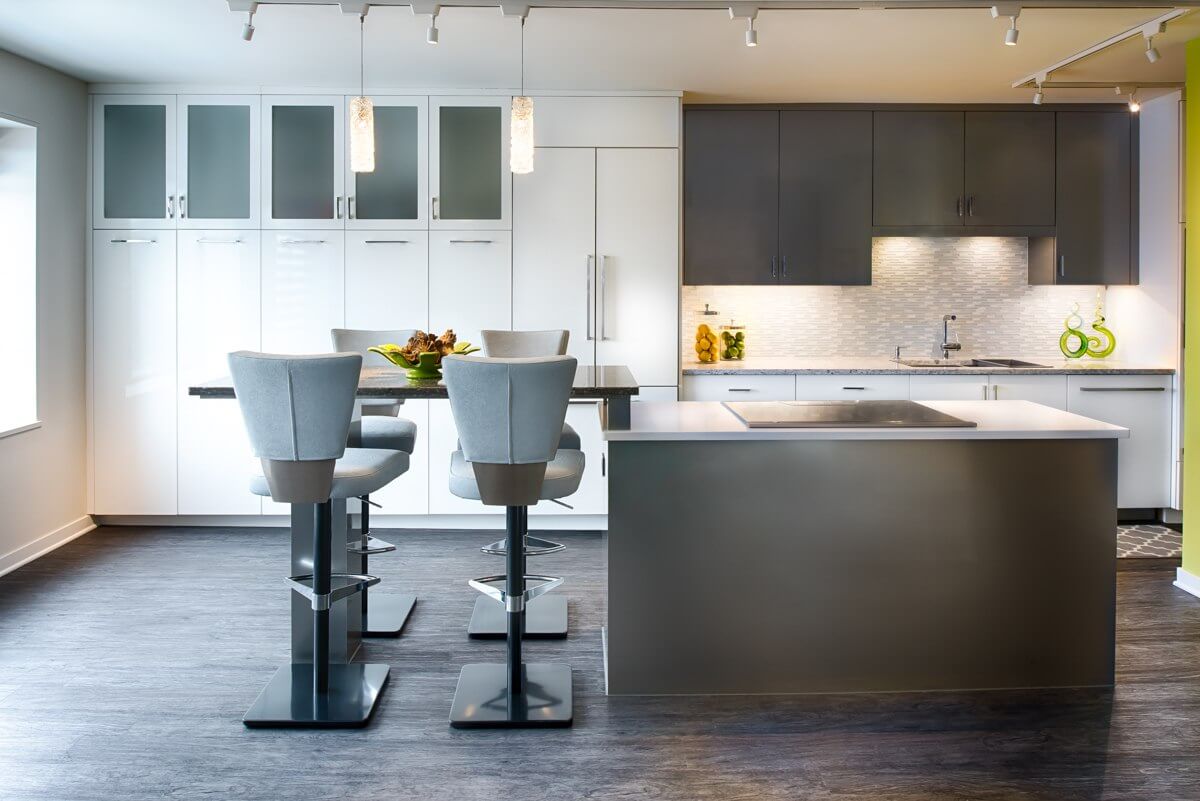
Dura Supreme Cabinetry kitchen design by Revival House, Plymouth, Minnesota.
What is Counter Height Seating?
The standard countertop height in a kitchen is about 35″-40″ tall, which works with typical counter height stools and chairs that are anywhere from 23” to 28” from the floor to the seat.
The Pros of Counter Height Seating
Just like bar height seating, there are many pros to counter height seating as well.
Larger Worksurface Space
Keeping the kitchen island or peninsula all one with one counter height gives you one large continuous work surface. It is the ideal place to set up a buffet or spread out when working on that large project.
This kitchen and living room renovation involved remodel by Michels Homes, Interior design by Jami Ludens of Studio M Interiors, and cabinet design by Revival House, Twin Cities, Minnesota. Photography by Scott Amundson Photography.
Make a Room Feel More Spacious
The opposite of creating a room divider, the one-level, continuous countertop of counter height seating makes a room feel visually larger and more spacious.
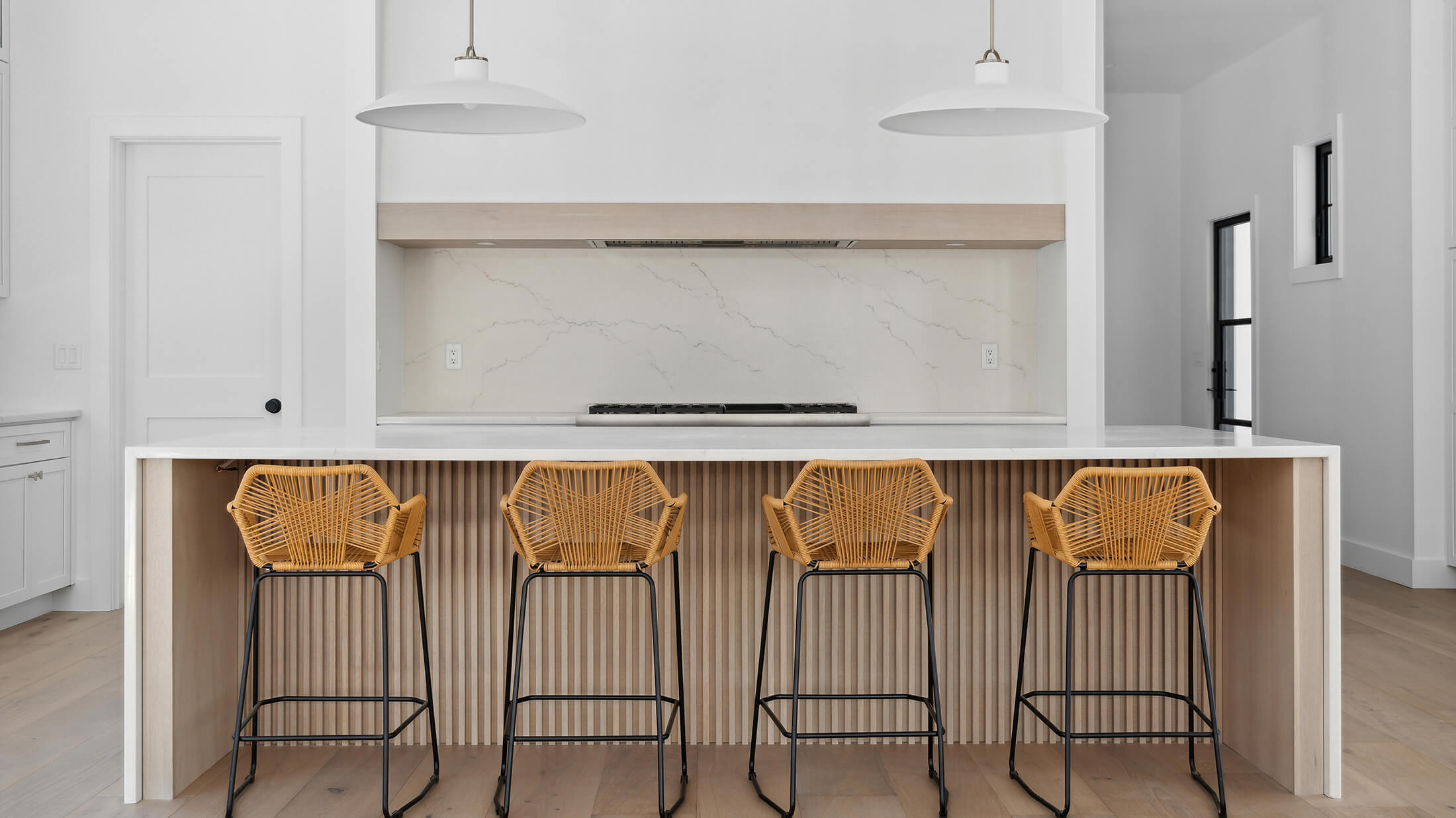
Dura Supreme Cabinetry design by Maine Cabinet Company of Falmouth, Maine. Photography by Structure Media.
A More Accessible Solution
With the lower, standard 35″-40″ high countertop, shorter stools or chairs are needed, which are easier for children and adults with mobility restrictions to navigate. This seating height choice is great for families at all stages of life, which is why counter height tables are a common choice for homes designed with aging-in-place in mind.

Dura Supreme Cabinetry kitchen design by Witt Construction, Inc., Minnesota. Photography by Morgan Stanhope.
The Cons of Counter Height Seating
There are some cons to consider when deciding which type of seating you’d like to incorporate in your next kitchen design.
Clutter is Easier to See
A counter-height island does make everything visible in the kitchen, including those dirty dishes.
No Separation from Nearby Workzones
If there is a sink on the kitchen island, the potential for splashes and water spills is greater without a backsplash to contain the mess.
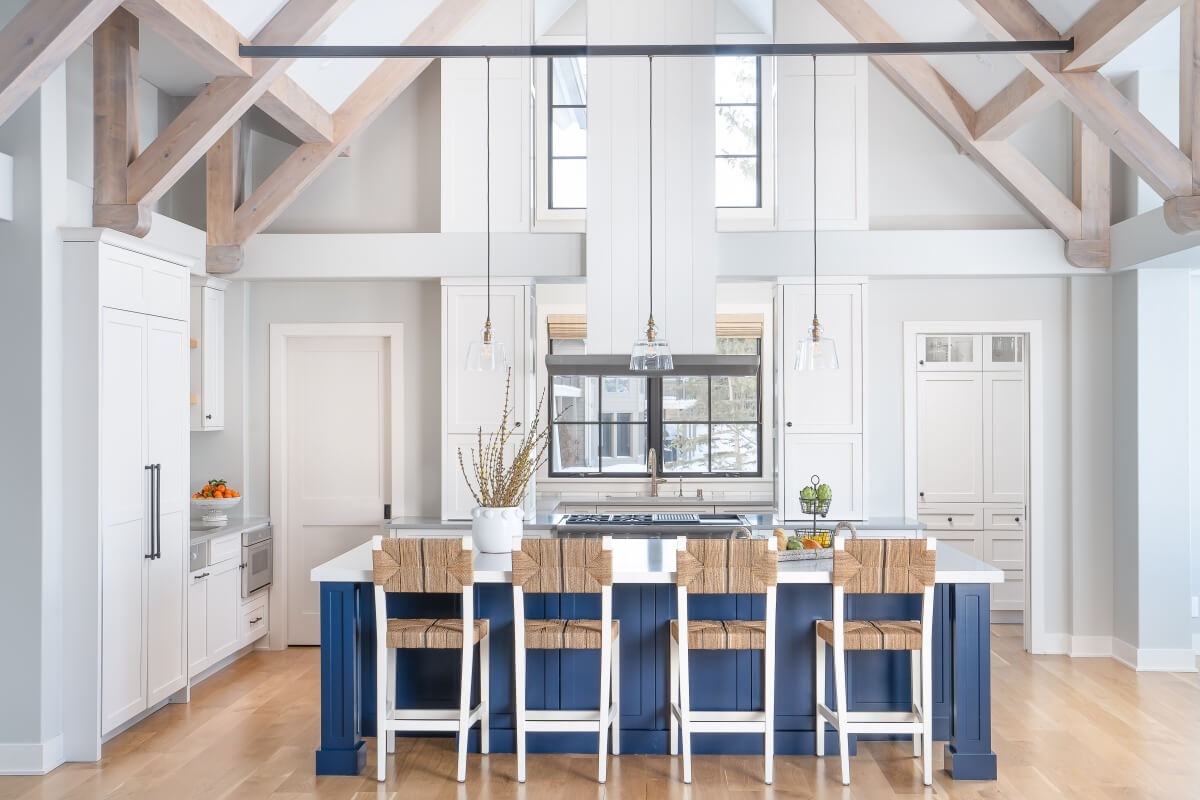
Dura Supreme Cabinetry design by Boyer Building Corporation in the Twin Cities, Minnesota. Interior design by Natalie Talley. Photography by Emily John Photography.
Mixing Counter and Bar Height Seating
Mixing counter height and bar height seating can create a visually interesting and functional space. Consider combining a counter height island with a bar height peninsula or using a combination of counter height and bar height stools to create a unique seating arrangement. This can help to create a sense of separation between different areas of the space while also providing a comfortable and accessible surface for dining and socializing.
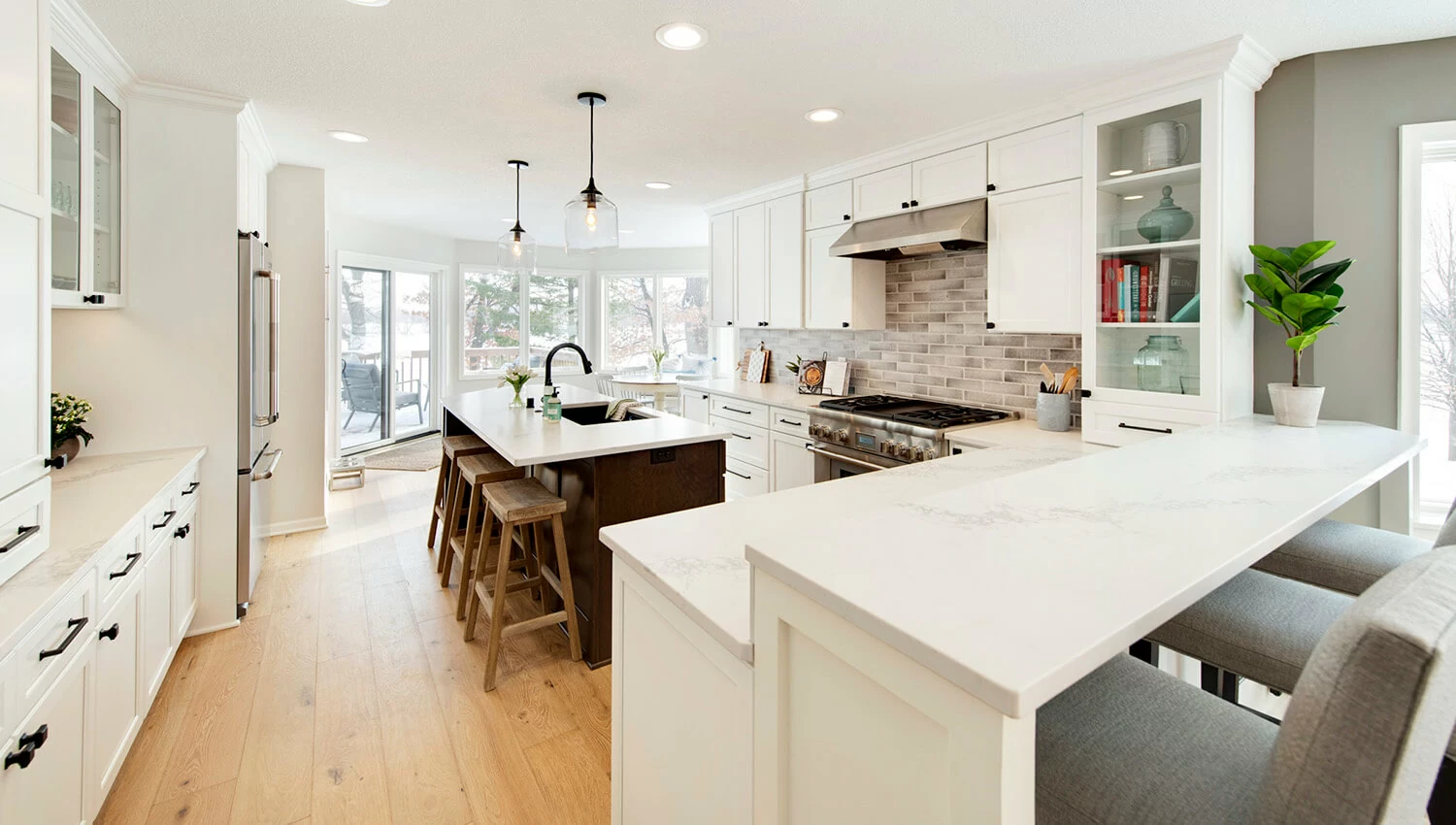
Kitchen design by Quinn Design, Minneapolis, Minnesota. New build and construction by Cedar Design + Build, MN.
Selecting the Right Stools for the Kitchen
When selecting stools for your counter height or bar height seating, it’s essential to consider the seat height and style. Counter height stools typically have a seat height of 24-27 inches, while bar height stools have a seat height of 27-33 inches. Consider the style and design of your space, as well as the comfort and ergonomics of the stools, when making your selection.
Measuring Stool Height Kitchen Seating
To ensure that your stools are the right height for your counter height or bar height seating, measure the distance from the floor to the top of the counter or bar. For counter height seating, look for stools with a seat height of 24-27 inches. For bar height seating, look for stools with a seat height of 27-33 inches. Consider the height of the users and the intended use of the space when making your selection.
Dura Supreme Cabinetry design by Danielle Lardani of Revival House, Plymouth, Minnesota. Photography by Chelsie.
Which Kitchen Seating Style Will You Choose?
Both options have pros and cons that depend on how you want your space to look and function. Choosing counter height or elevated bar height seating for the kitchen island or peninsula is a design element that requires some thought. Your local Dura Supreme Designer can discuss the options and help you find the kitchen seating option that’s best for your home. Use our Find a Showroom Tool to find a designer near you and start the conversation.
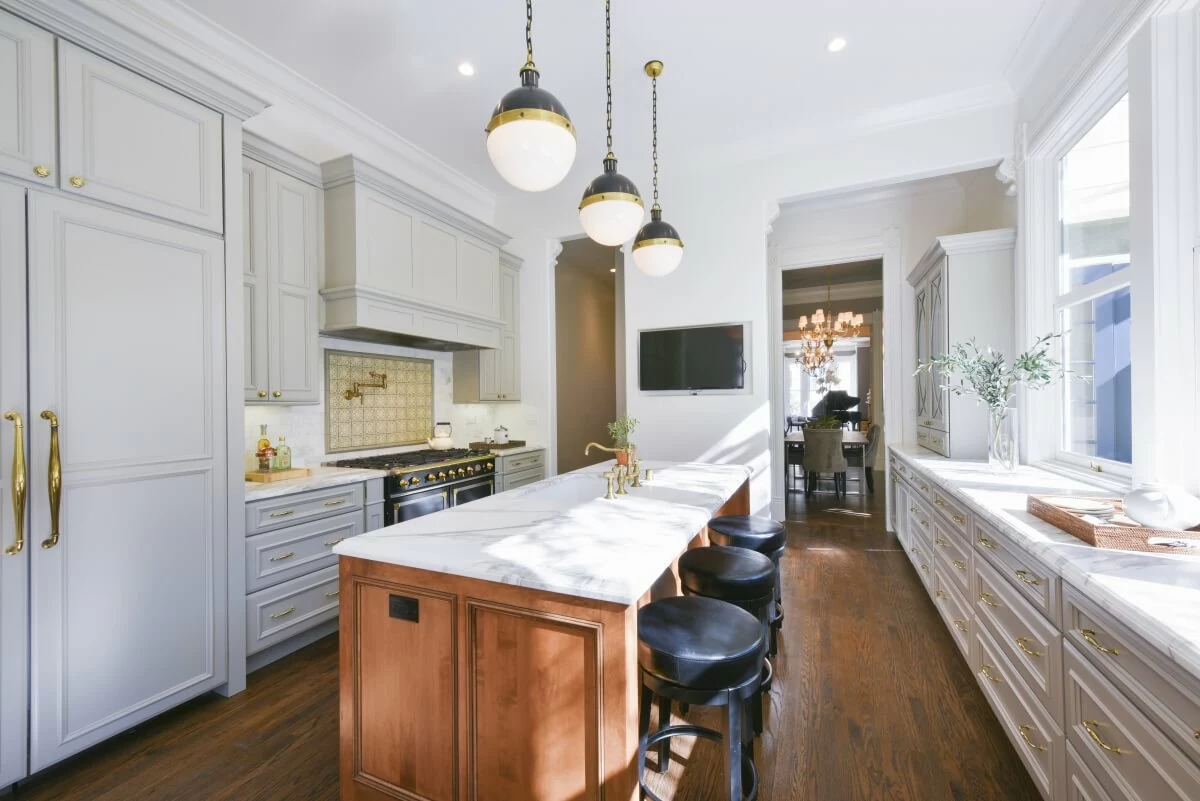
Dura Supreme cabinetry kitchen designed by Joyce van den Dungen Bille of Gilmans Kitchens and Baths, California.
