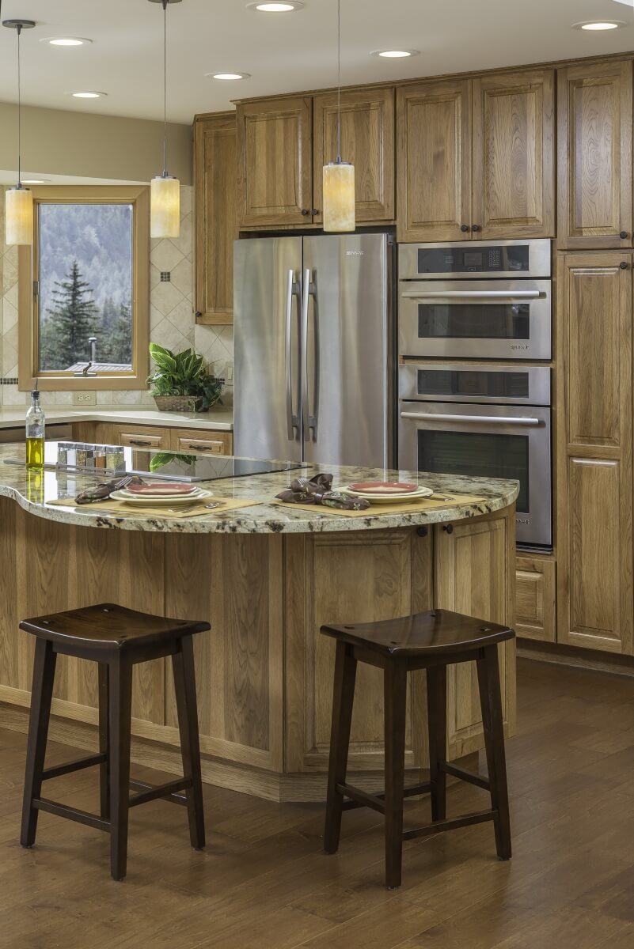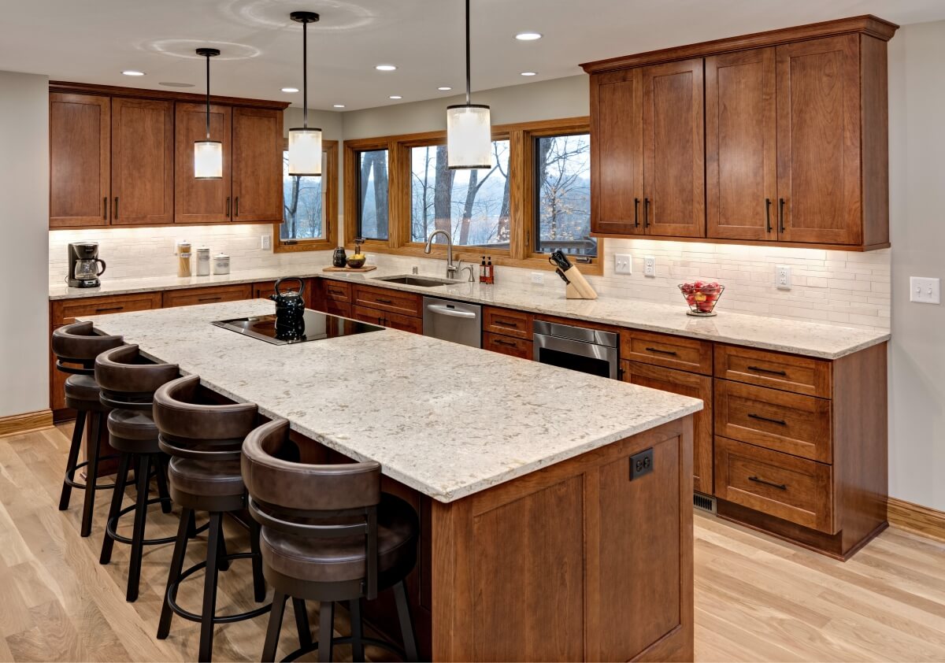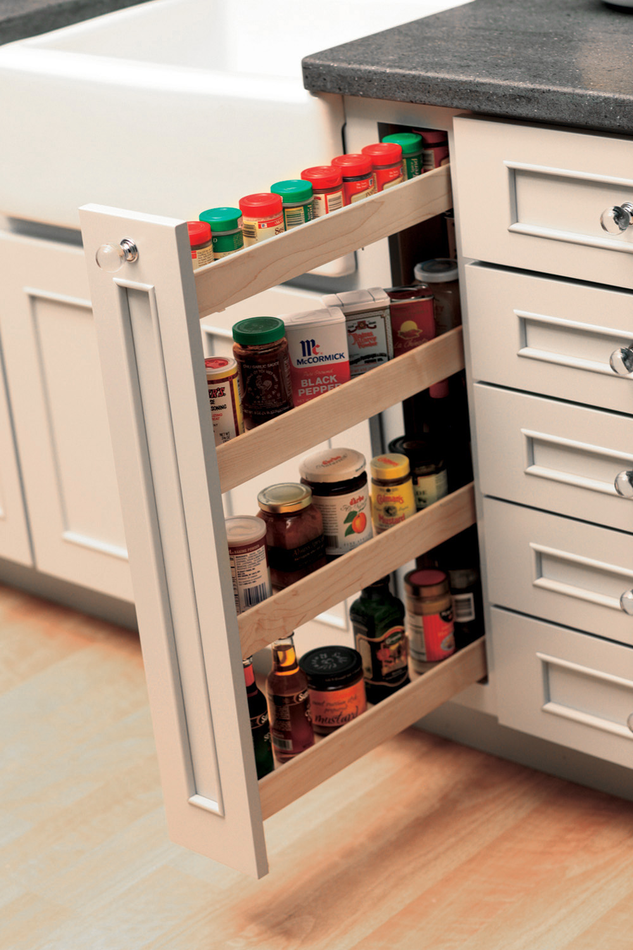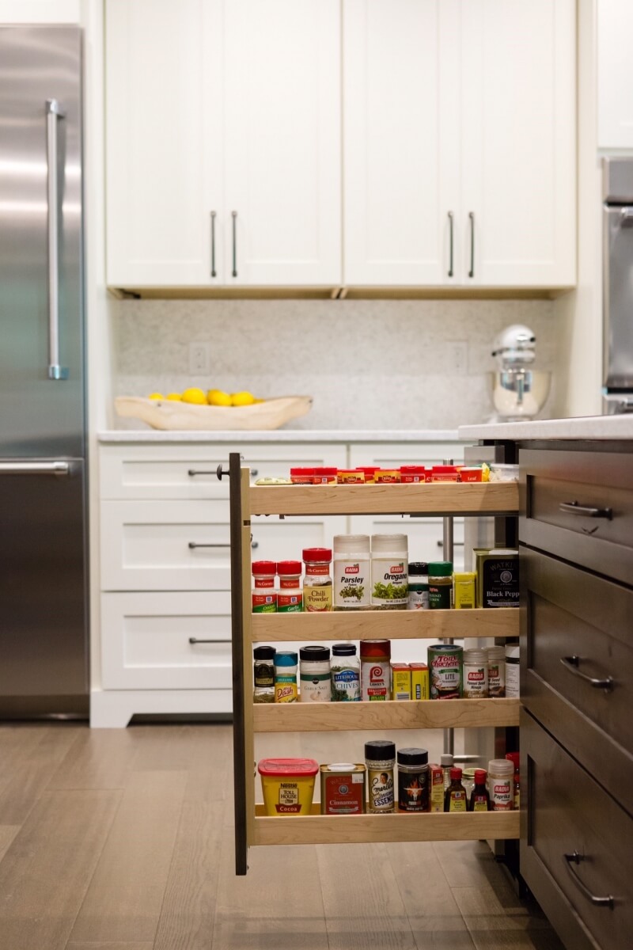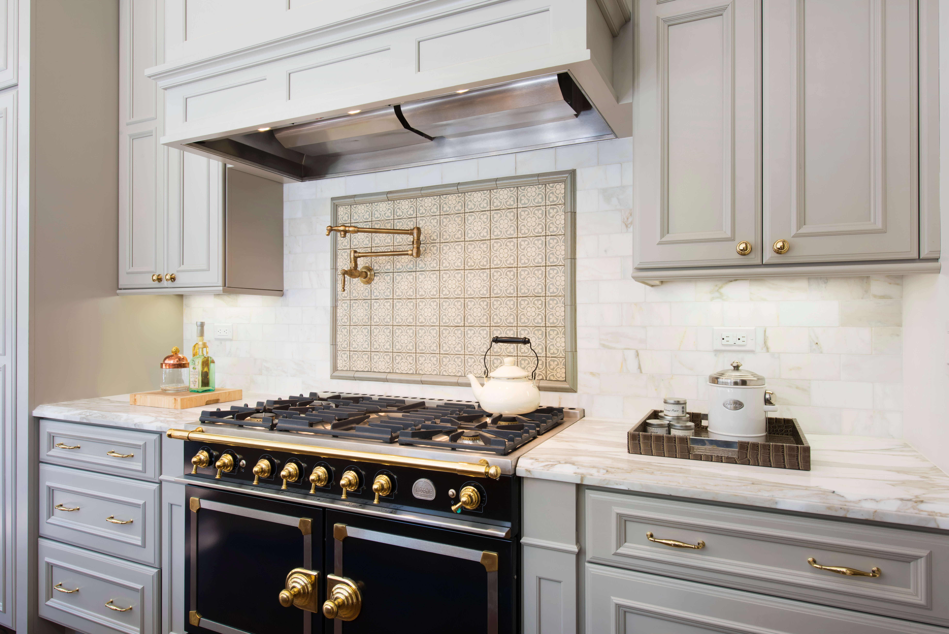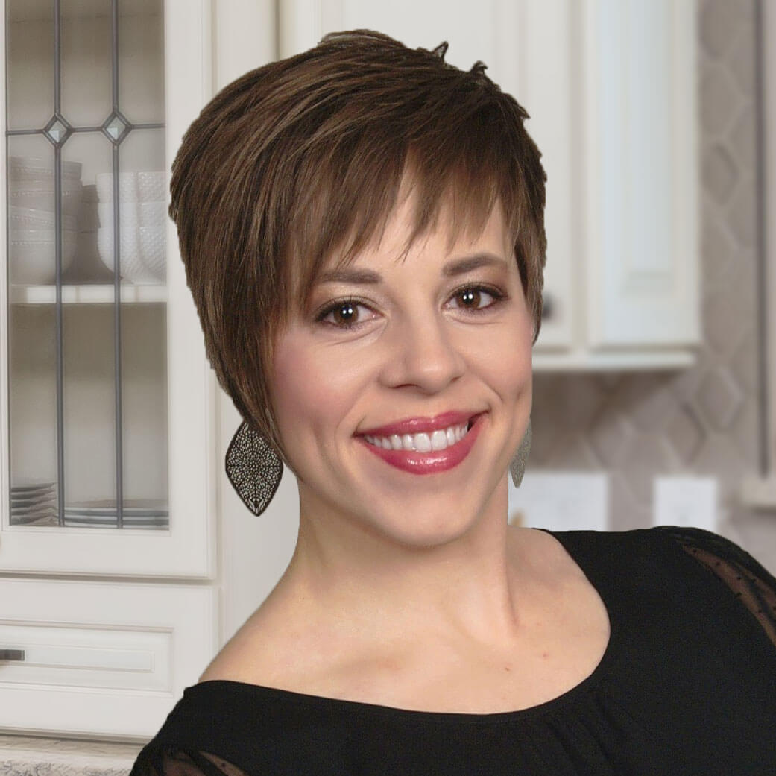Kitchen work zones have become the progression of the ever classic and functional work triangle.
In a preceding blog, I discussed the design concept of the work triangle and how it is a great guideline to use when redesigning your kitchen. However, as today’s kitchens continue to grow in size and open up into connecting rooms it’s only natural for the work triangle to evolve into separate functioning work zones/areas. Those primary zones are the Prep Zone, Cooking Zone, and Clean-up Zone. In addition, other separate zones such as a Baking Center, Command Center Zone, or an area for pets might also be included in the kitchen depending on its size and available space.
Our previous work zone discussion covered the Prep Zone, so today, our primary focus is on the Cook Zone.
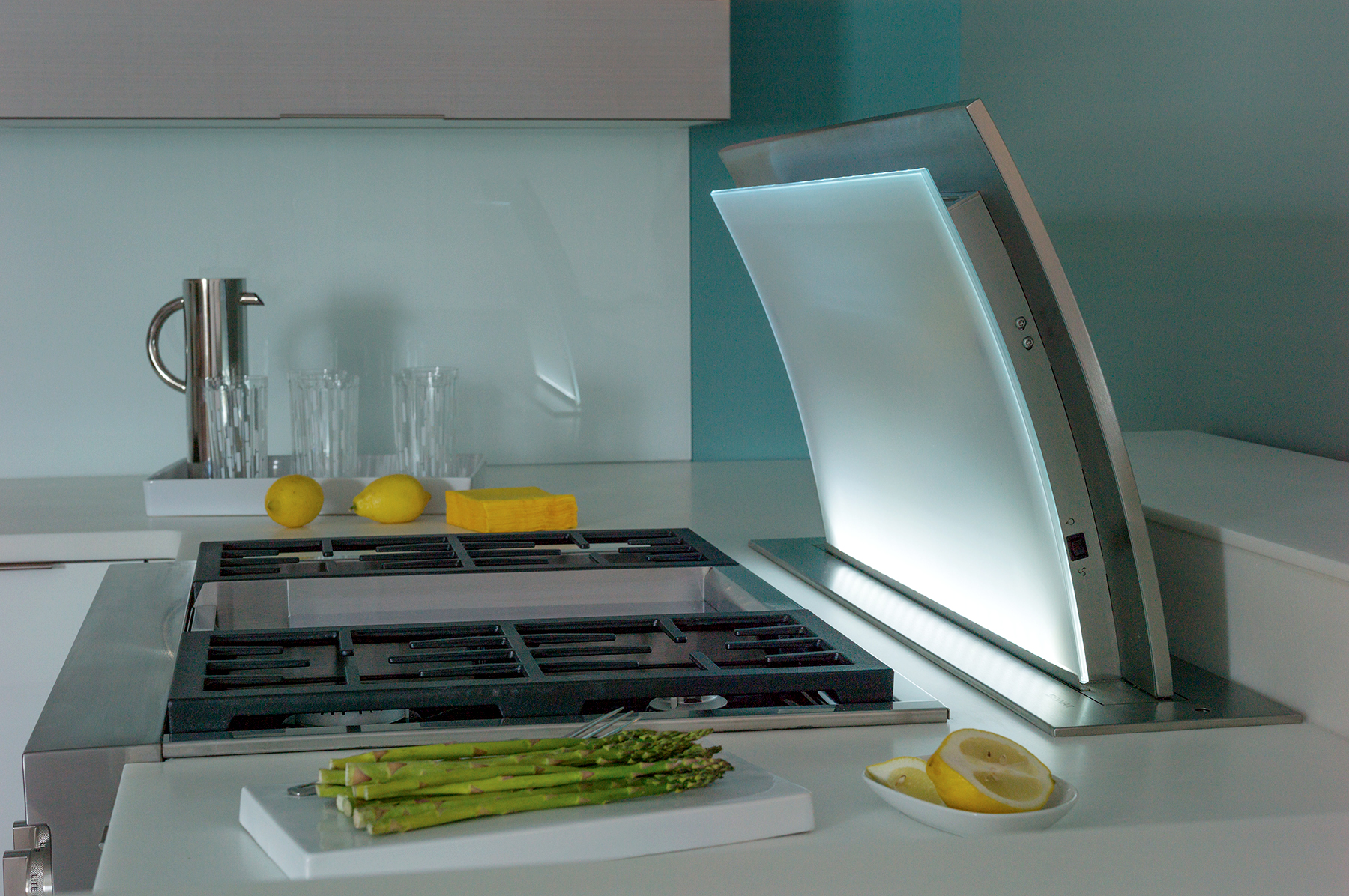
As the name implies, the Cook Zone is the primary zone within the kitchen where the food is actually being cooked. The Cook Zone includes cooking appliances such as a range, or a cooktop and separate wall ovens, steam oven, warming drawer, or any other cooking-related appliances that are ideally located adjacent from the Prep Zone.
Design by Danielle Bohn, CKBD of Creative Kitchen Designs, Alaska featuring an example of a Cook Zone in a Dura Supreme kitchen.
In addition, ample countertop space should be provided on either side of the cooktop or range as a landing area for the Cook Zone. This provides safe efficient access to a landing area for when you are lifting hot items out of the oven or transferring from a hot cooking surface since you will want to quickly set down those hot items without having to walk across your kitchen.
The National Kitchen and Bath (NKBA) recommends a minimum of 12” of countertop space on one side of the cooking surface and 15” on the other side. If the cooktop is located within an island, a minimum of 9” of countertop space should be included behind the cooking surface for safety reasons to reduce the likelihood of any accidents or burns.
Furthermore, a well-designed Cook Zone will not be complete without the inclusion of plenty of organized storage for commonly used items such as pots and pans, lids, cooking utensils, trivets oven mitts, and hot pads. In addition, safety equipment such as a fire extinguisher and first aid kit should also be within quick access to Cook Zone as well.
Consider including some of the following storage solutions into your kitchen work zone to help you design an organized and efficient Cook Zone.
A traditional Door Spice Rack (DSR) offers convenient storage in a wall cabinet.
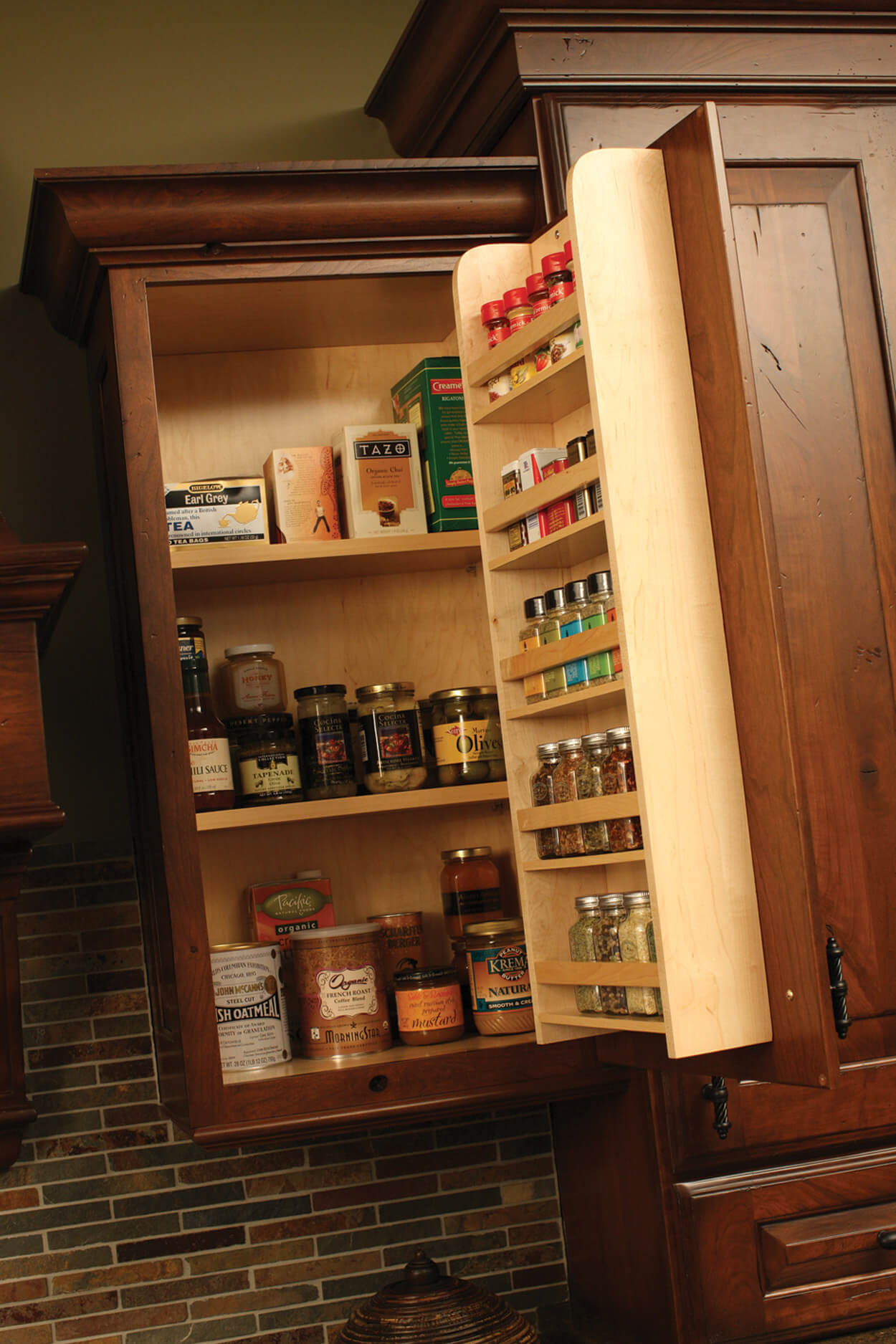
Door Spice Rack (DSR) by Dura Supreme Cabinetry
Keep your spices at your fingertip in this convenient, wood Drawer Spice Rack (DWSR) next to the oven or baking center.
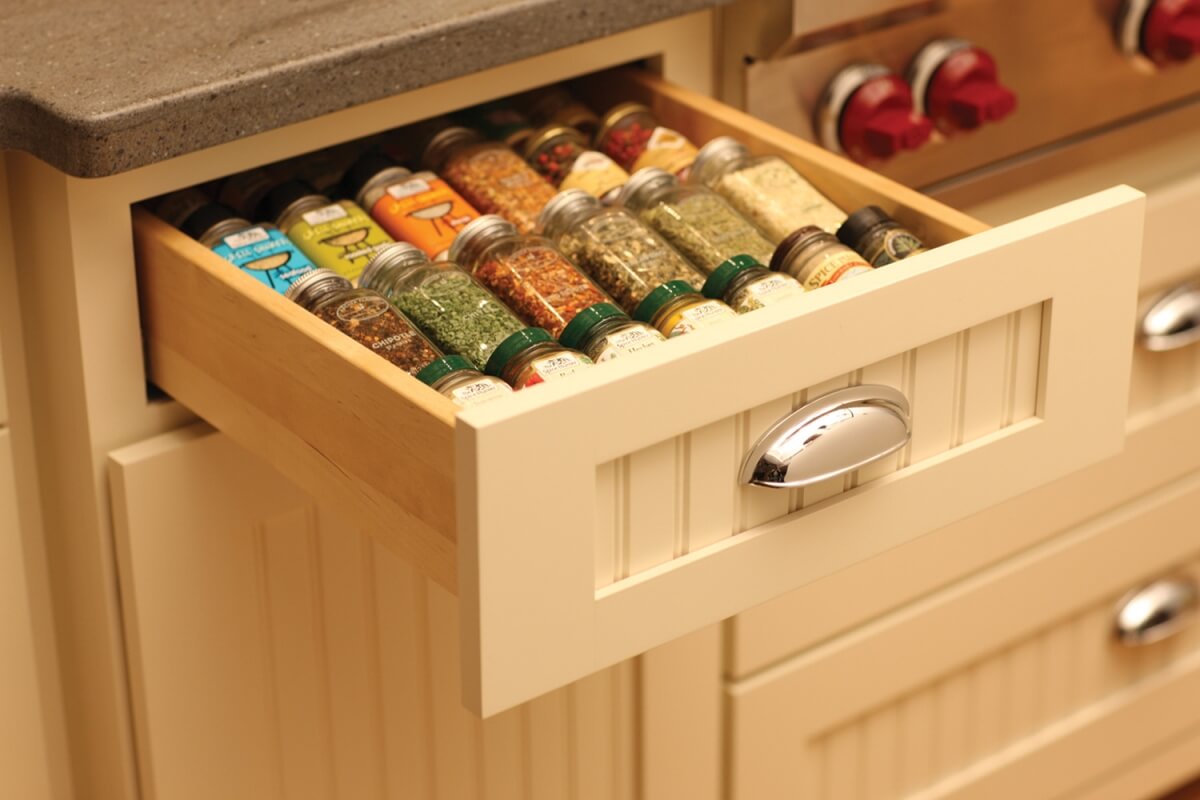
Or even a Base Pull-Out Cabinet with Spice Rack shelves is handy next to the stove as well.
Your entire cookware collection can be organized neatly in this single roll-out that houses pots and pans in the lower section, and lids above (ROSPD).
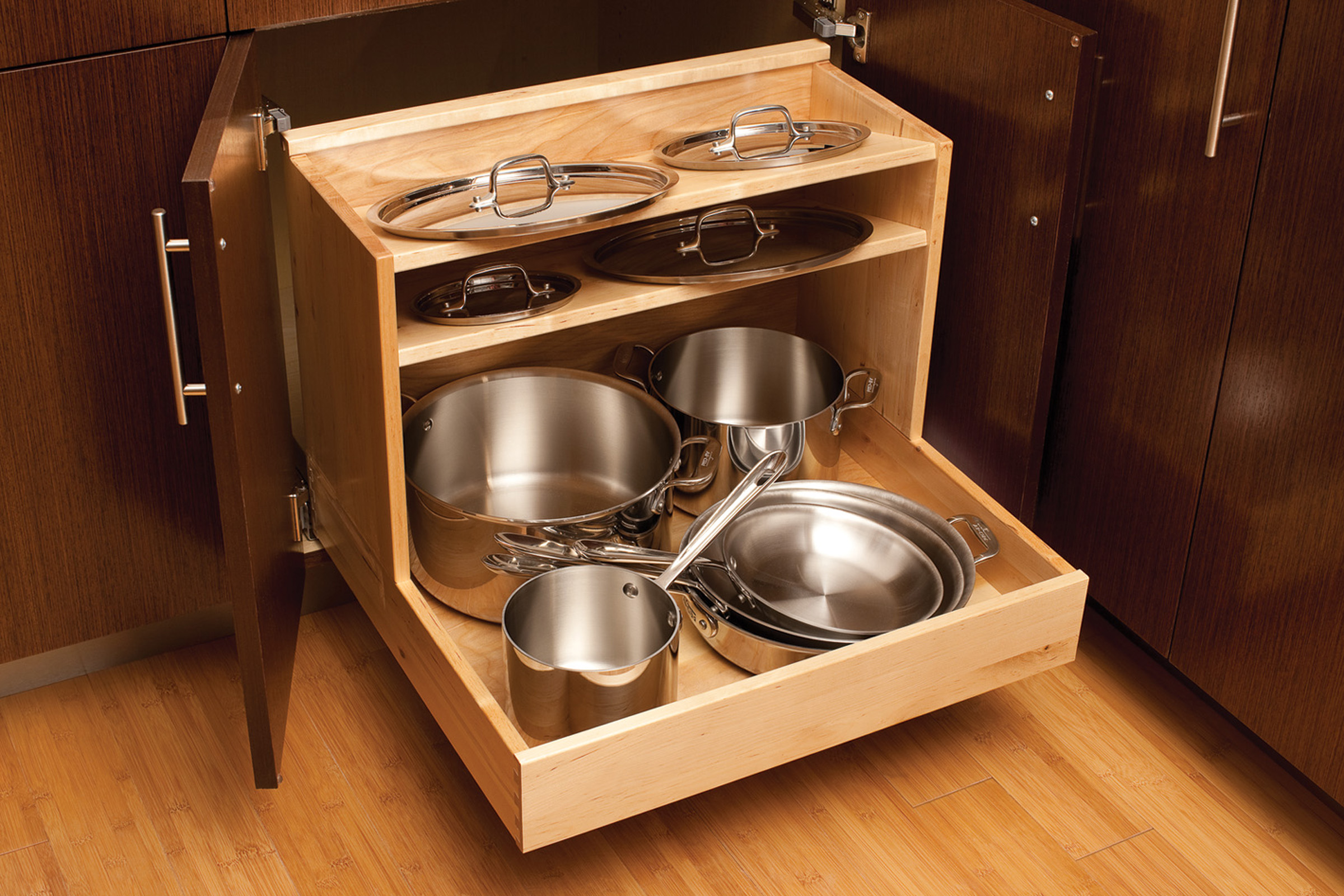
Or a deep drawer below a cooktop is an ideal location for pots and pans. Add the Lid Storage Partitions (LSP-S) to stand lids on both sides of the drawer for easier access.
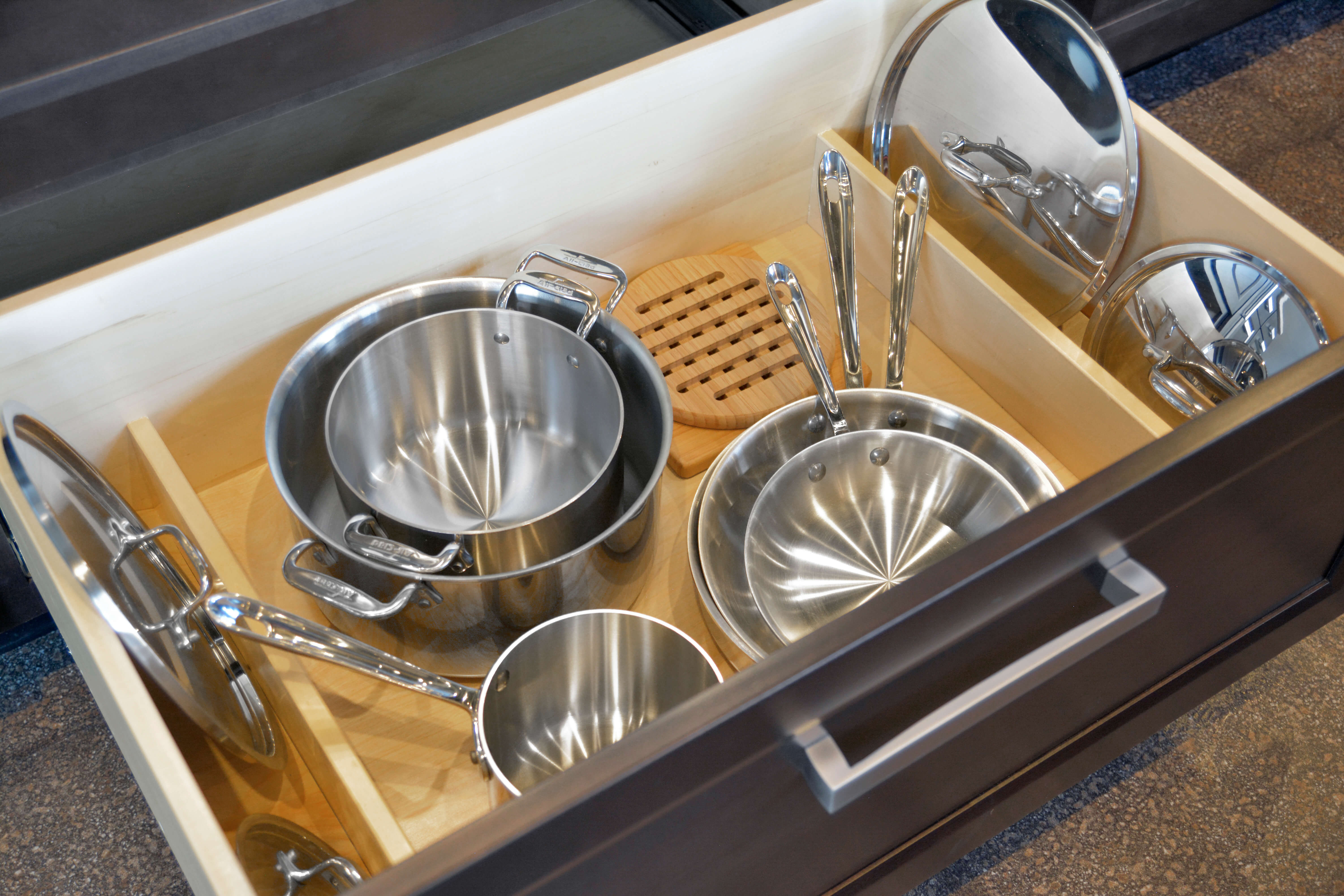
Conveniently store oven mitts and potholders in a deep drawer with a shallow roll-out above a pot and pant drawer (ROSAD).
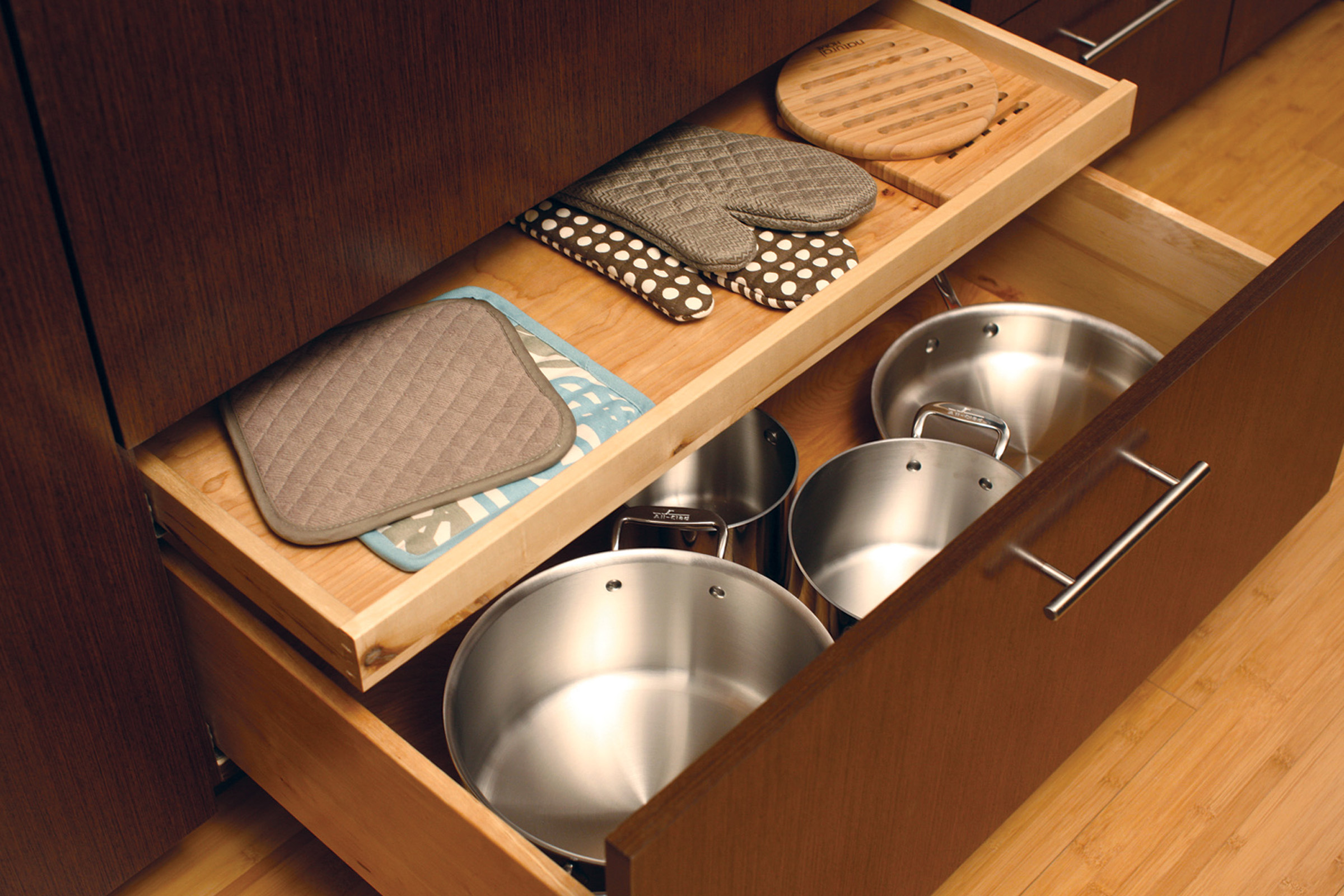
Drawer partitions can be specified to divide a drawer on your personal preferences for kitchen cooking utensils (DWRP).
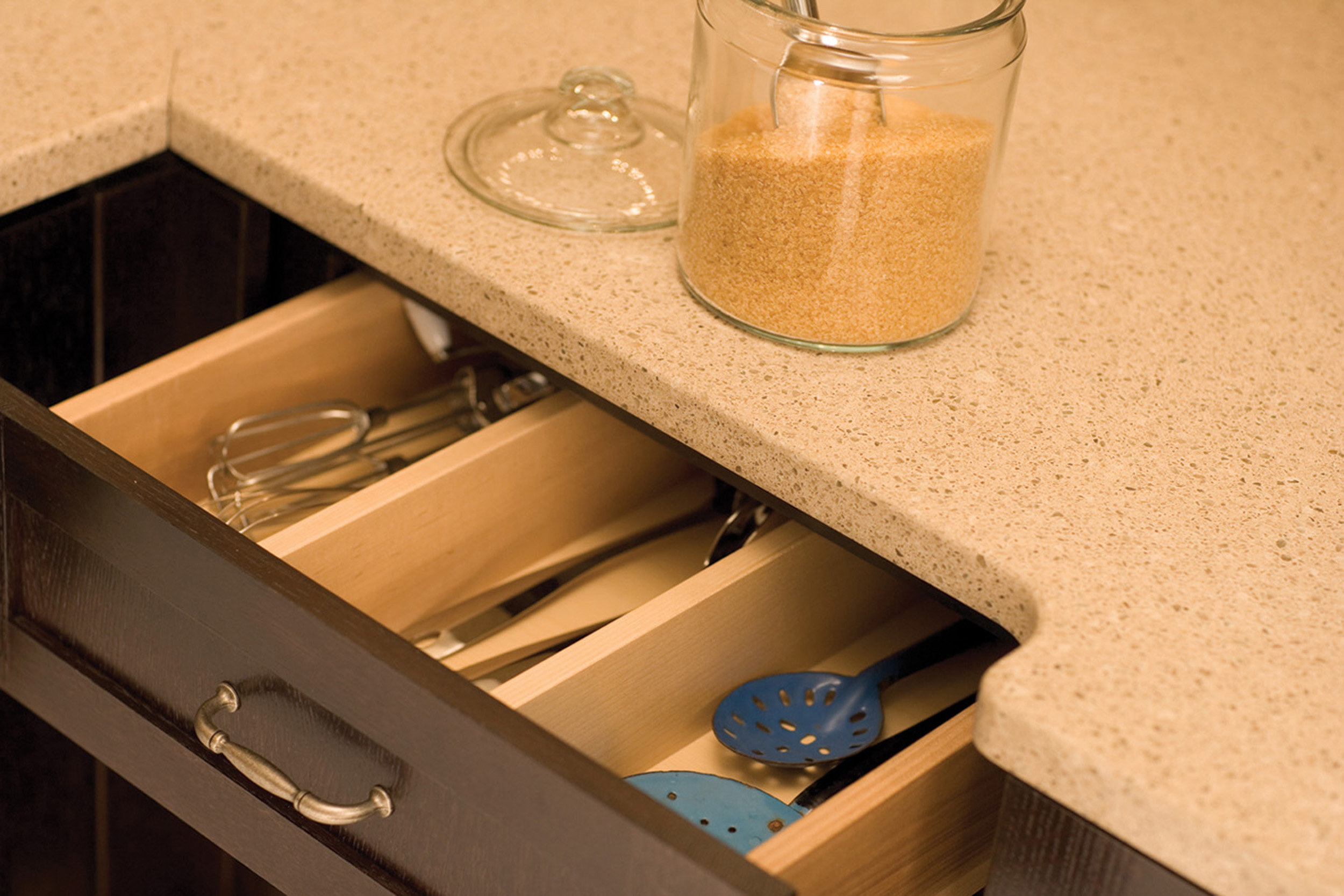
If large pots of water are often heated, a pot filler near the cooktop is also a convenient option.
Connect with your Dura Supreme Designer today to help you organize and create your Cook Zone dedicated to your cooking style.
