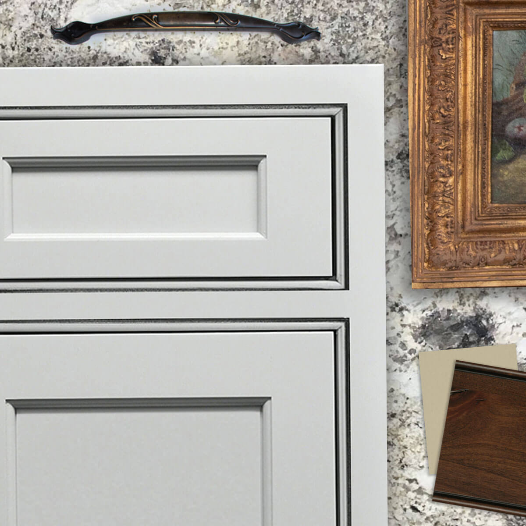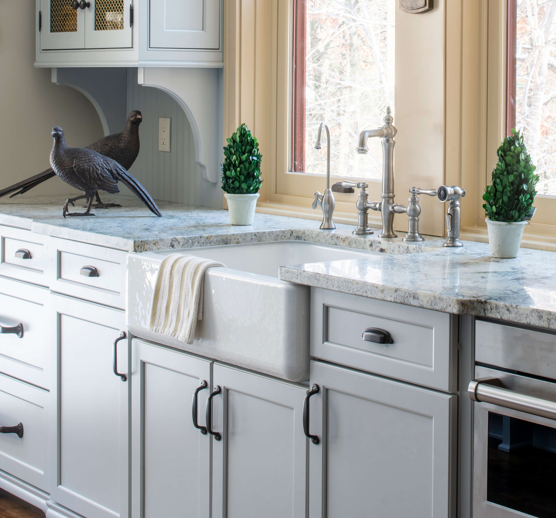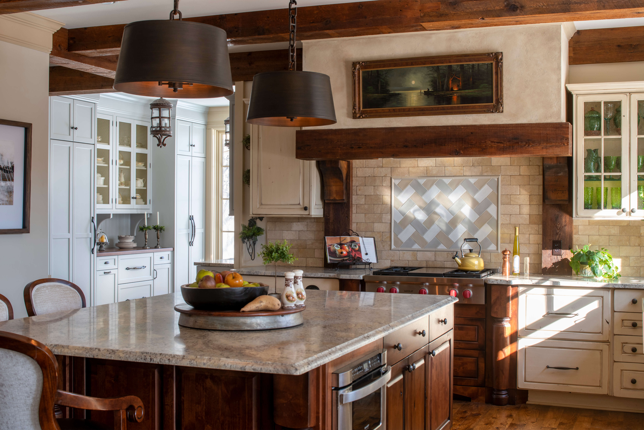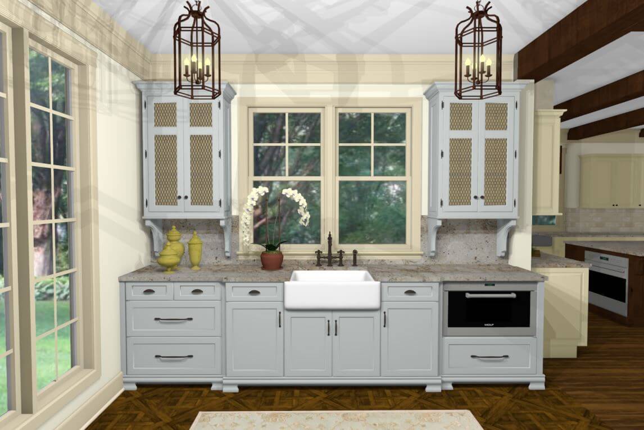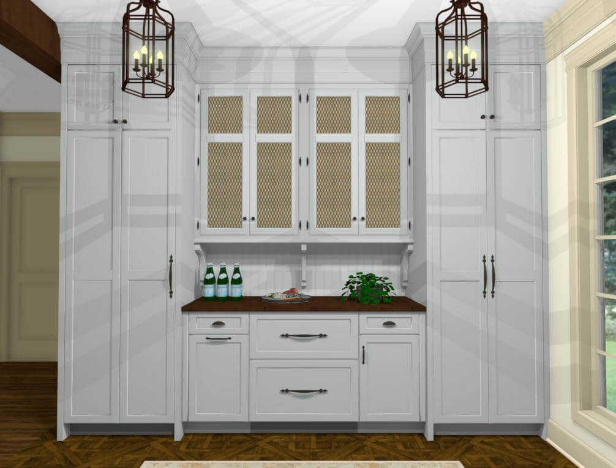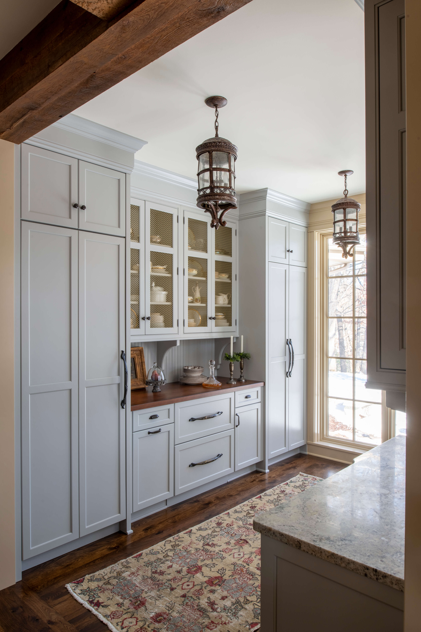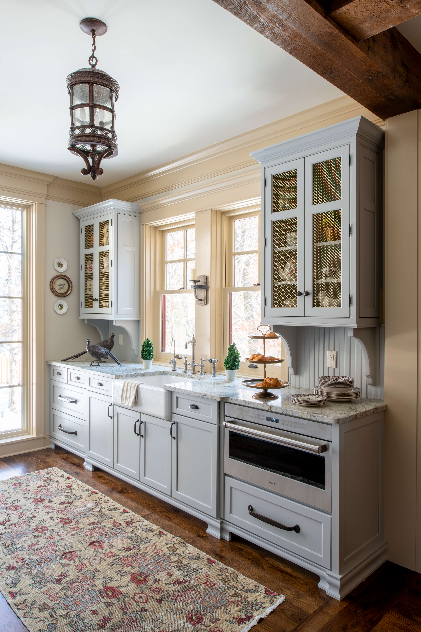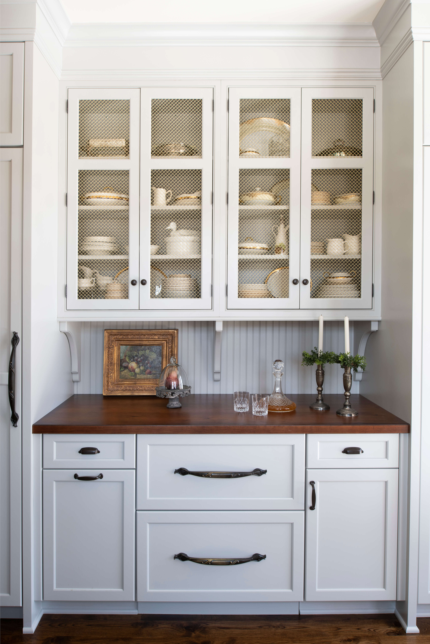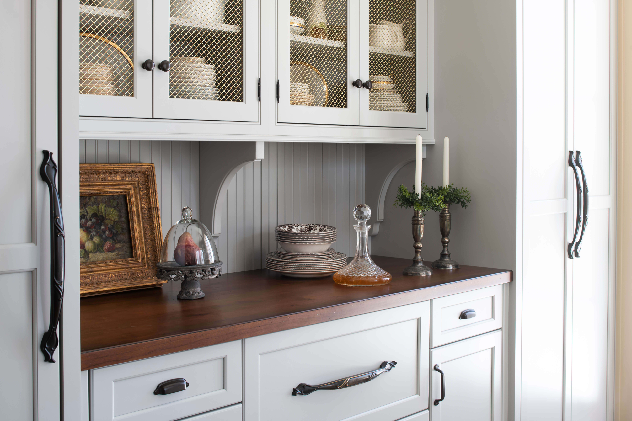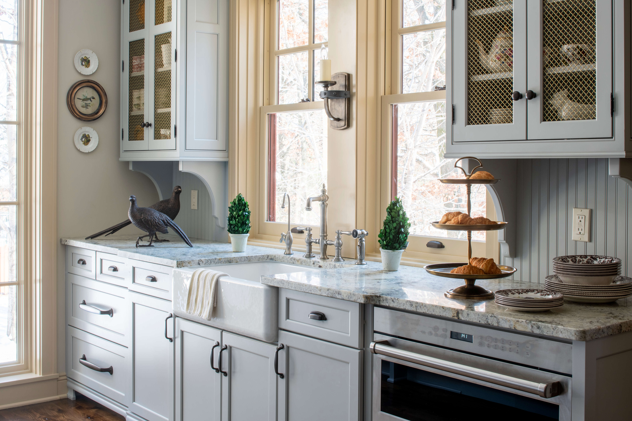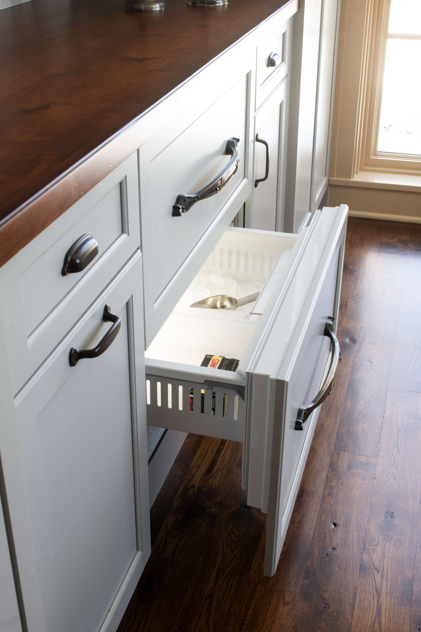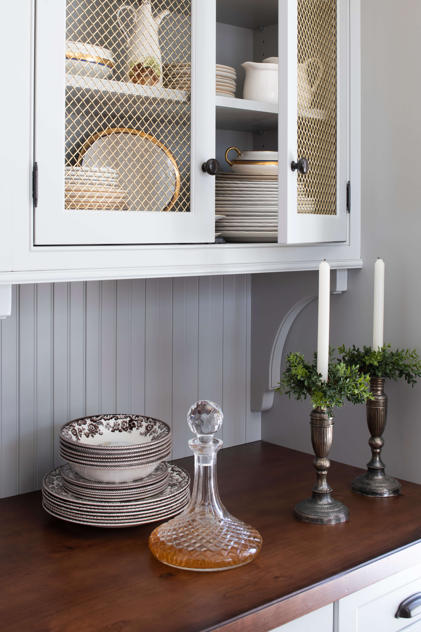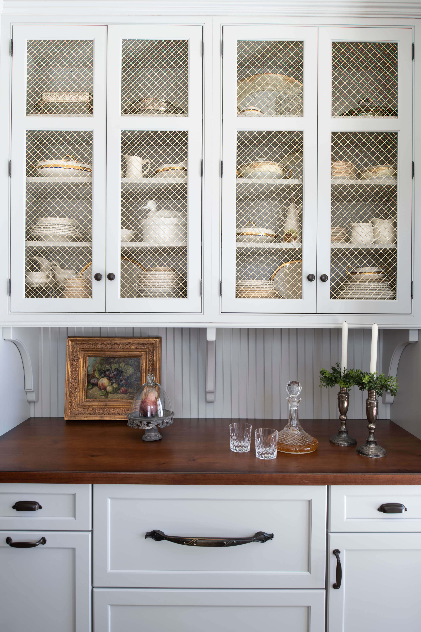“We’re so excited to finish off the year with this beautiful project reveal!” explained Kelly Davert, General Manager at Revival House, Minnesota. “Our Kitchen & Bath design team partnered up with Michels Homes to design an exquisite Old English Pantry for their clients’ kitchen area addition.”
Dura Supreme Kendal Panel Inset door style with a beaded frame shown in the “Silver Mist” paint finish paired with a sample of Knotty Alder in the Cappuccino/Charcoal Stain/Glaze finish.
These Revival House clients built their home 10 years ago and have since been doing small updates year after year to keep their design current. Recently, they transitioned to a fresh, new color palette featuring lighter blues and greens. They also purchased new décor, rugs, lighting, window treatments, backsplash tile in their kitchen, and new artwork. But there was one larger project looming…
Expanding their kitchen with a new pantry addition!
The clients desired additional pantry and kitchen storage space. Michels Homes designed an addition that would function as an extension to the kitchen, with space for a built-in pantry as well as some extra space for storage. The clients wanted their new pantry area to resemble an Old English Pantry. The Revival House designer, Megan, was tasked with making their dream come true.
3D Rendering – Design Phase
Designer Megan, at Revival House, began dreaming up a few new concepts for the newly created space with some detailed 3D renderings for their clients. “Our 3D renderings help our clients visualize the possibilities of their space so they can feel confident in the final details of their project,” explained Kelly Davert, General Manager of Revival House.
Let the Remodel Begin
After the design details were finalized, the teams at Revival House and Michels Homes got to work bringing the clients’ dreams into reality.
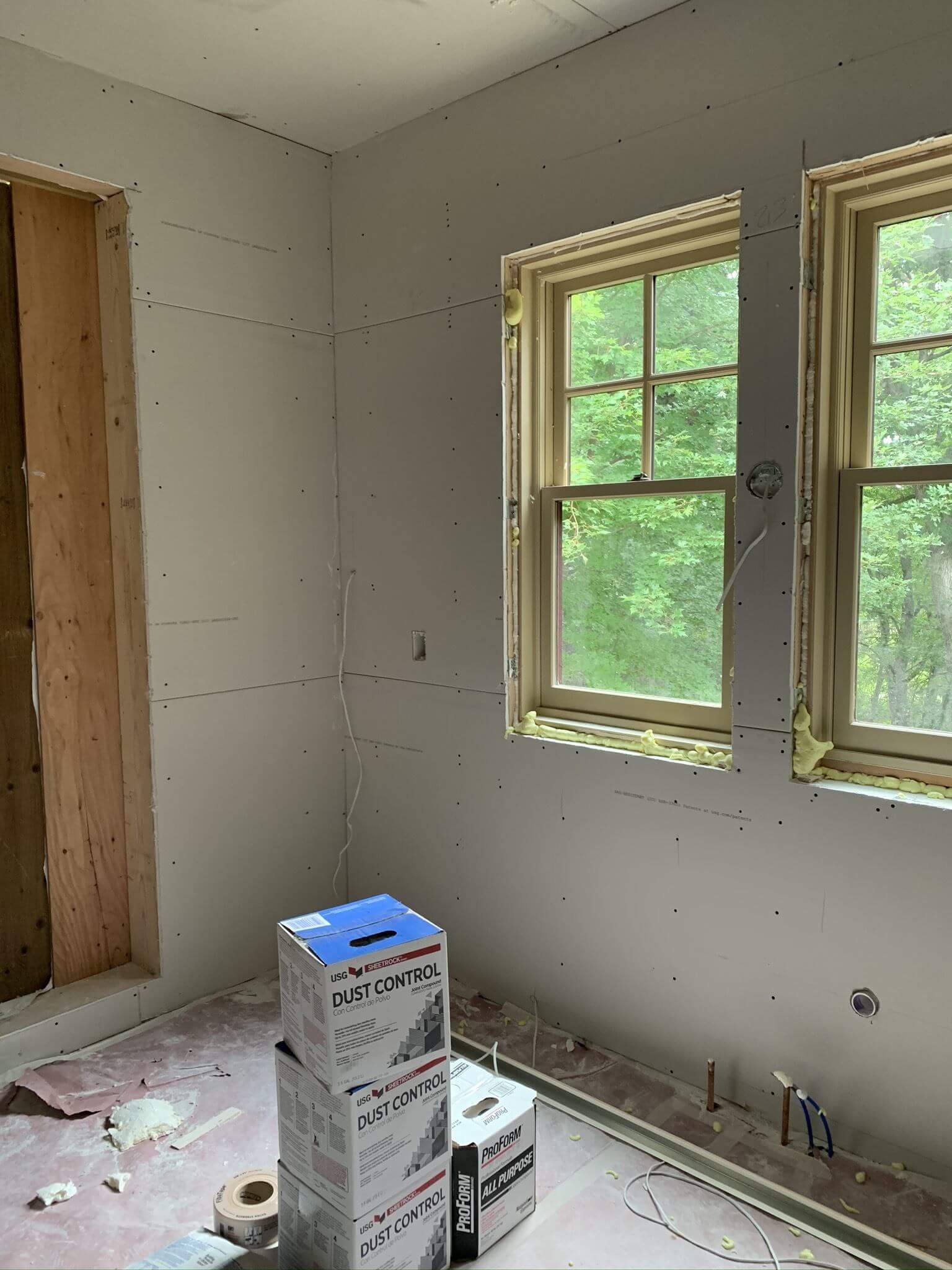
During construction.
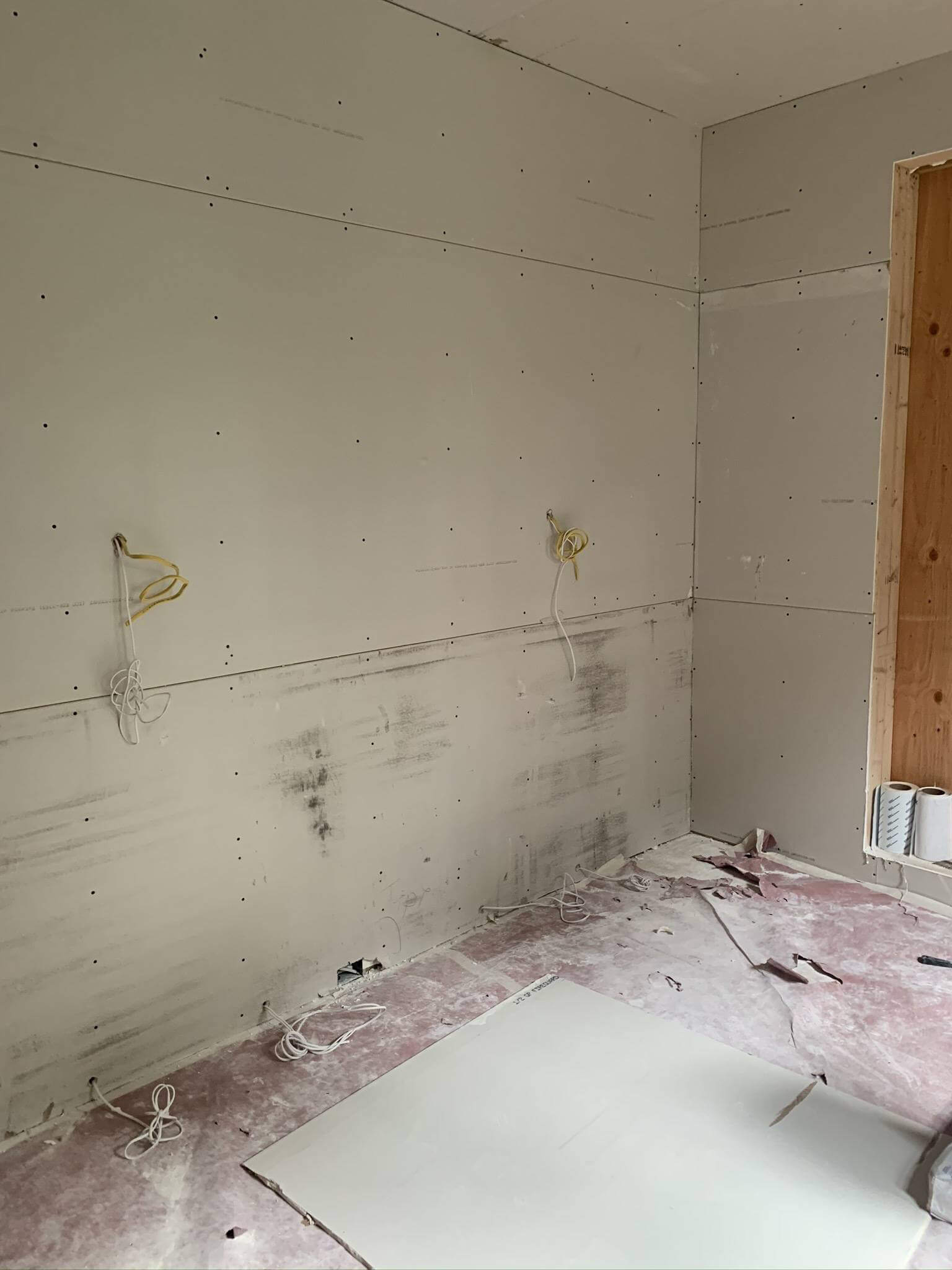
During construction.
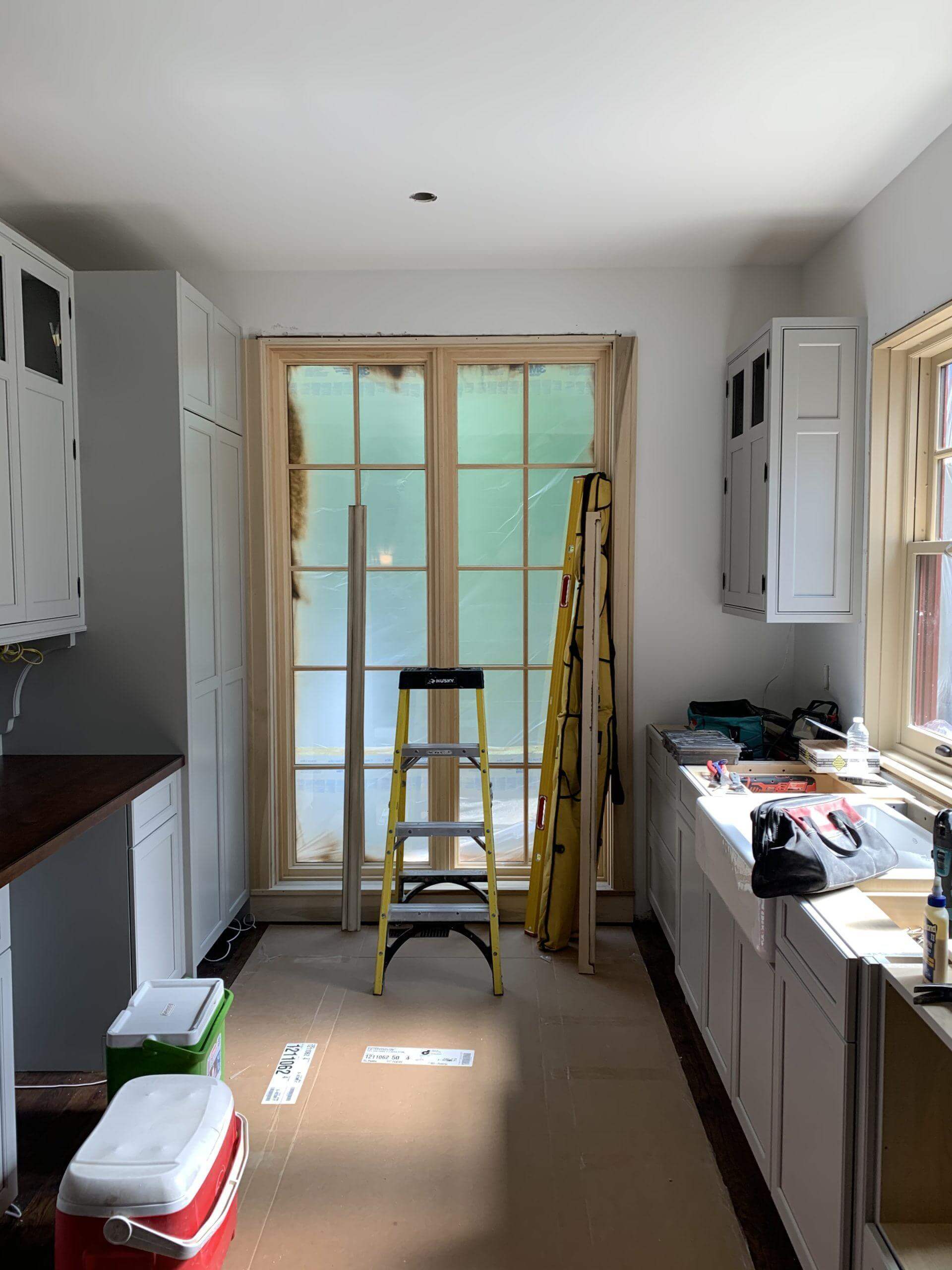
During cabinet installation.
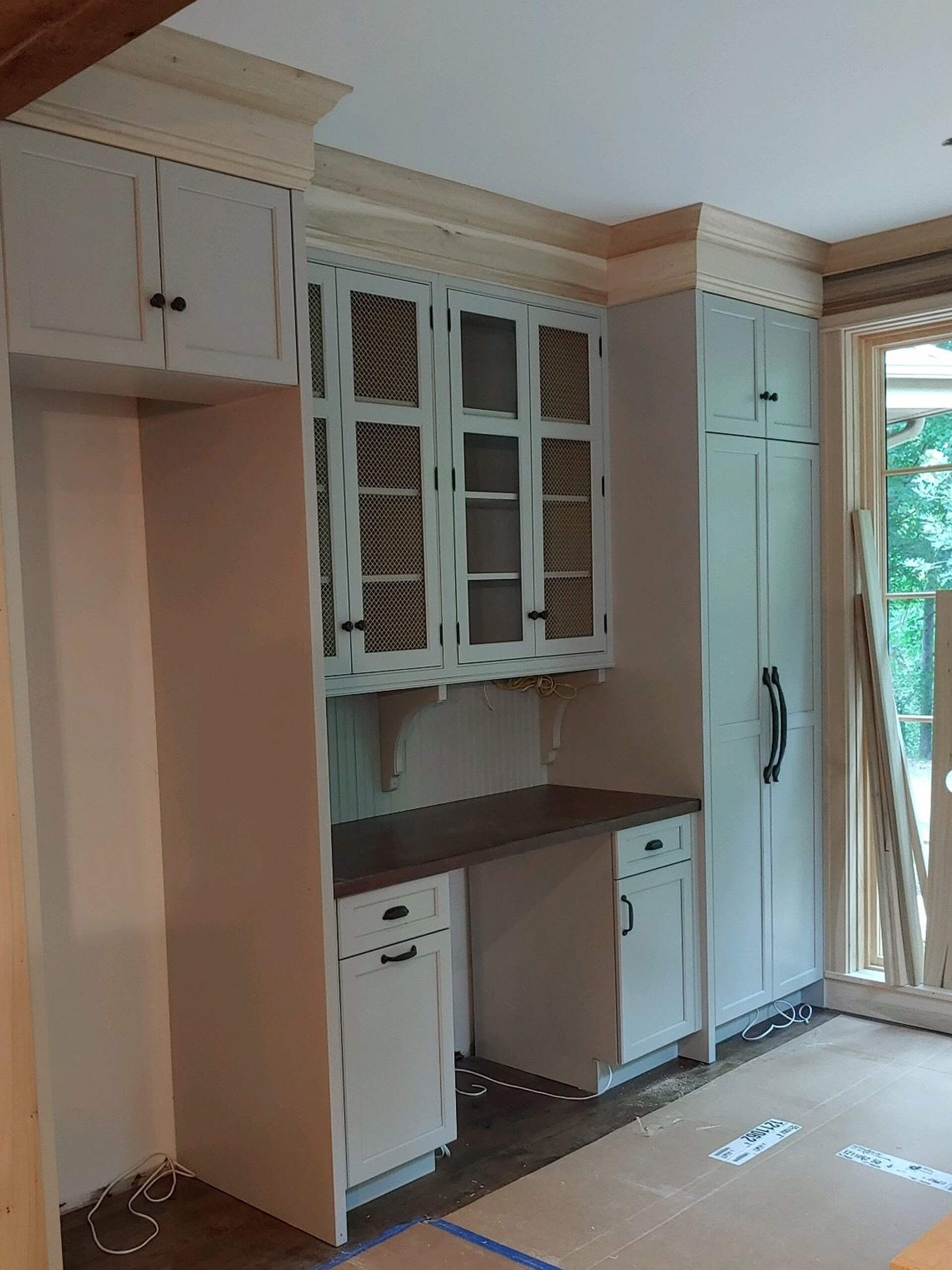
During cabinet installation.
The refrigerator was moved to the new pantry area, which opened up the main part of the kitchen and created a more welcoming entry from the mudroom/garage.
The refrigerator beautifully blends in with the space with the matching appliance panel. Shown on the left.
To keep the style of the new space consistent with the rest of their home and to give it the feel of an Old English Pantry, Dura Supreme Cabinetry’s “Silver Mist” painted finish was paired with cozy knotty alder wood countertops and colonial-style pulls and fixtures.
The combination of inset and frameless cabinets created a traditional and classic look and provided a variety of storage options.
The new farmhouse apron sink adds an old English style flair to the space as well as a delightful place to capture the views of the backyard while washing up.
Freezer drawers and tray dividers were two design elements integrated within the pantry specifically for this family’s lifestyle and needs.
The wire mesh cabinet inserts add interest and are the perfect decorative touch in this otherwise practical space.
The end result not only achieved the clients’ goals but added functionality and beauty that enhance the entire kitchen space. Our clients love their “new” Old English Pantry.
