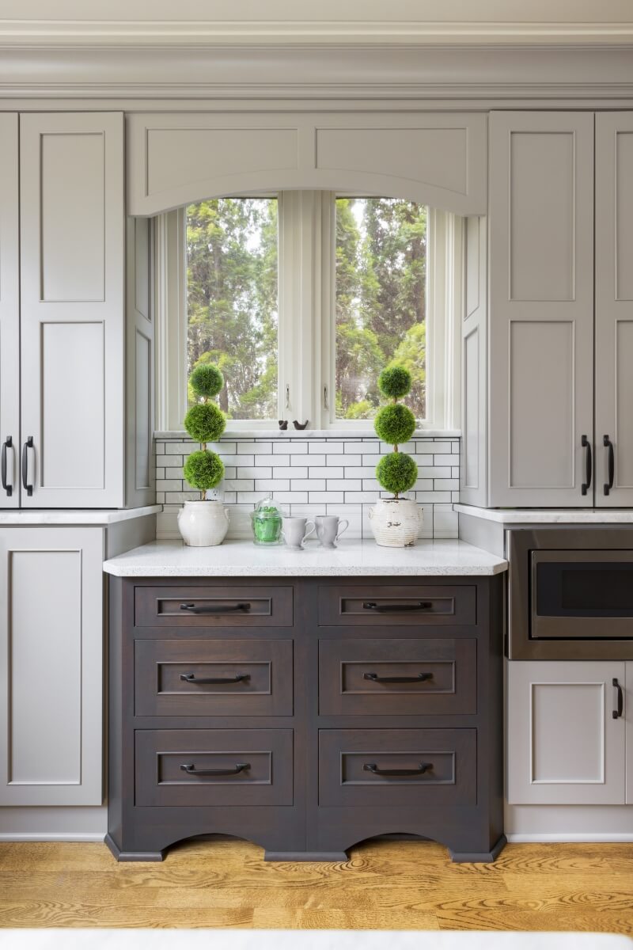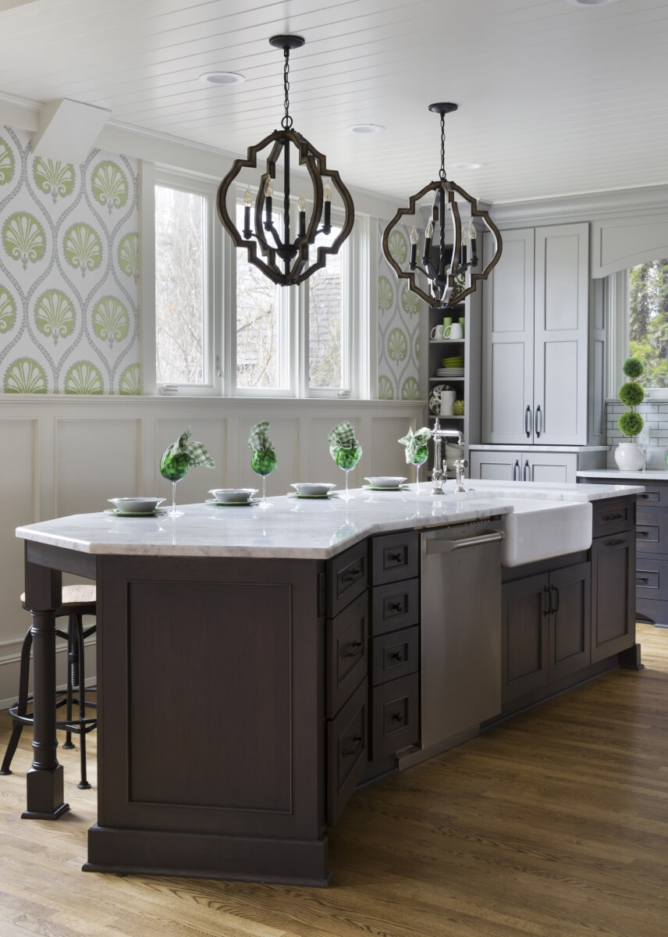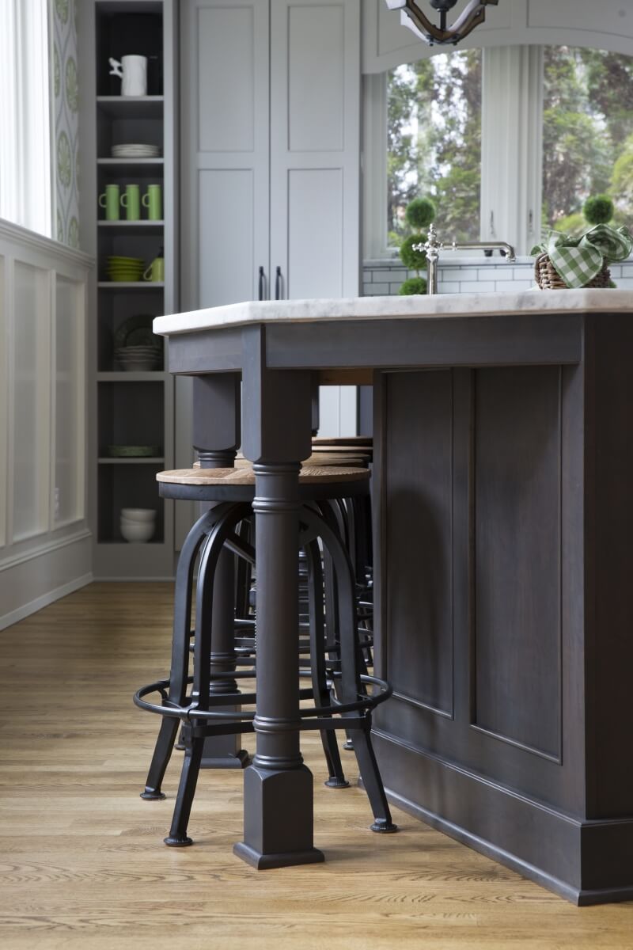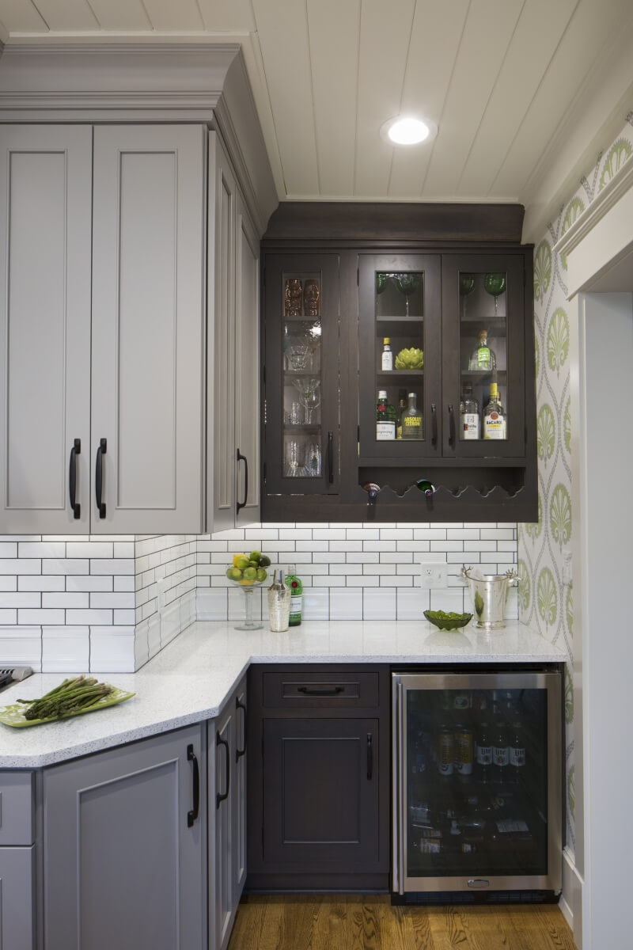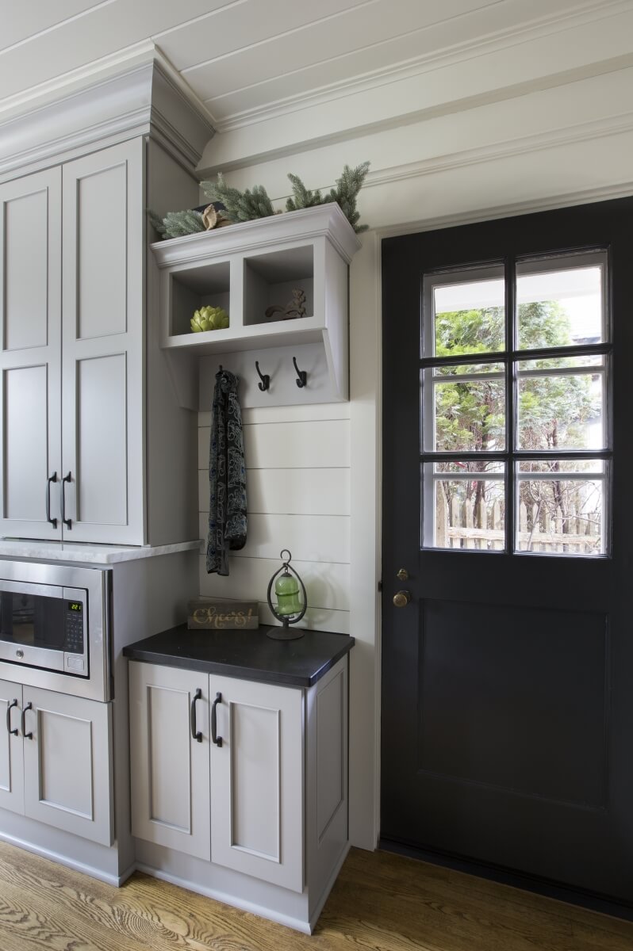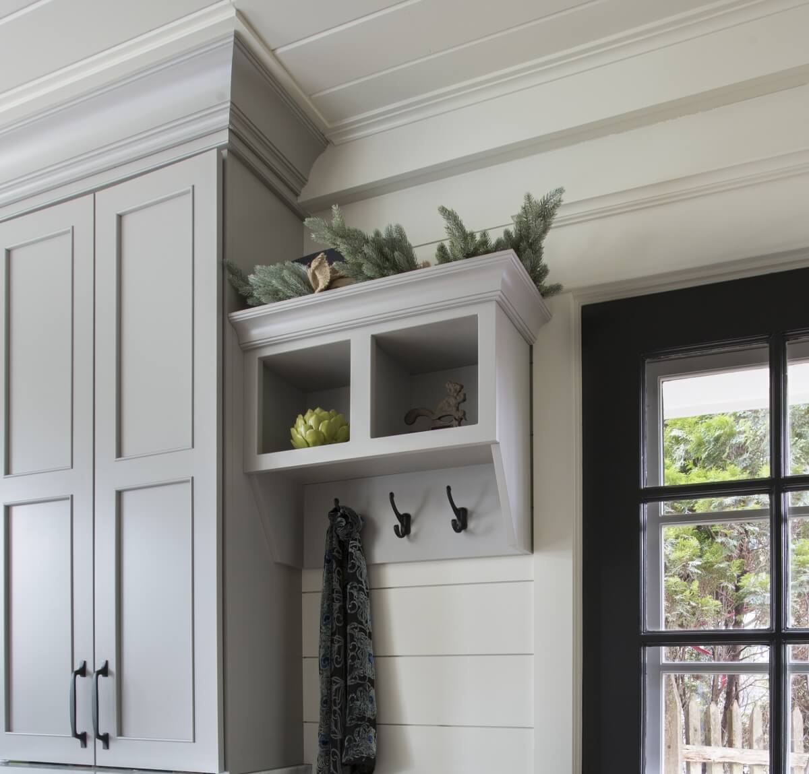Today we are in for a treat as we take a look at a inspiring kitchen project designed by Gwen Adair of Cabinet Supreme by Adair. Gwen had designed the client’s previous kitchen in another home, and when the client moved and needed a remodel she dialed up Gwen, having loved her design work and the quality of the Dura Supreme cabinetry in her previous home. This lovely house is a 1923 French Provincial located one block from Lake Michigan in Whitefish Bay, WI.
One feature that needed to be toned down was the interior walls- they were originally all in Spanish plaster. The goal was to update the kitchen with a fresh look, yet still stay true to the historic feel of the rest of the home. Using some wonderful wallcovering found by the client, and the addition of some updated architectural details she was able to pull off a fresh new take on this historic kitchen.
The overall shape of the kitchen is more long than wide, presenting a unique design challenge. Not only did Gwen create a beautiful solution, but incorporated an island, something that might have been dismissed considering the limited width of this kitchen. Not only does she design an island into the plan, but she does so in a way that makes it hard to imagine any other solution being as effective.
Here we see the entire kitchen:
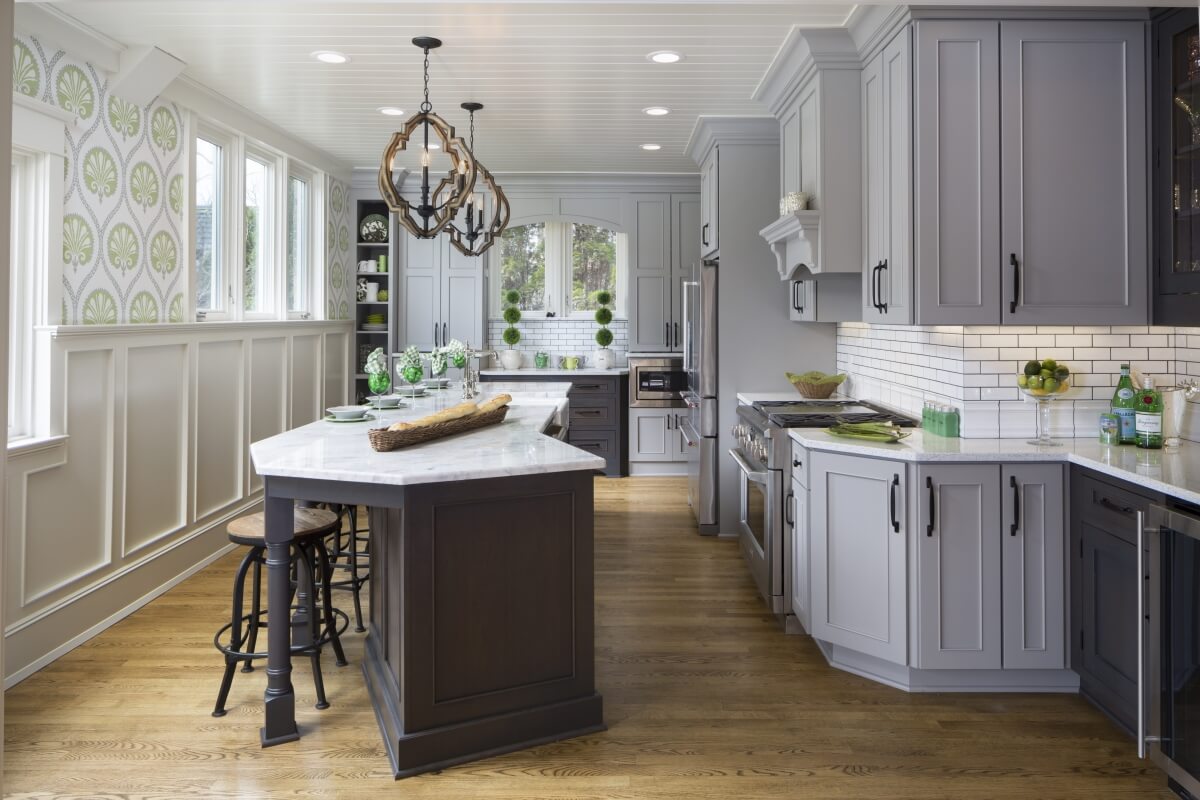
Kitchen in Dura Supreme cabinetry in the Silverton door style in Cherry with a gray Custom Finish stain and a Personal Paint Match painted finish.
Gwen specified Dura Supreme cabinetry in the Silverton door style in Cherry wood with a low-sheen custom dark gray stain finish on the kitchen island, wet bar, and coffee area. The perimeter cabinetry is also in the Silverton door style, but with a Personal Paint Match (Dura Supreme Cabinetry paint program) per the client’s request to “Front Porch” SW 7651 by Sherwin-Williams.
Let’s take a closer look at the areas finished in the dark gray Custom Finish stain.
The Coffee Area
What a cheery place to start the day! Something to note- she switched to Inset door styling here and angled the stiles back on each side, in order to set the area apart and give it more of a furniture look. Also notice the attention to detail at the toe space, and that same curve repeated in the overhead valance. Inside the countertop cabinets, a cappuccino machine lives, and within the drawers several adjustable drawer dividers to organize beverage supplies.
The Angled Kitchen Island
In the kitchen island, we see it angles at the end, following the same angle of the perimeter cabinetry. The kitchen island’s countertop is a natural granite called Shadow Storm.
Note the gorgeous detailing on the seating side of the island with the turned posts, extra furniture base, shoe and wainscot paneling. Here is an area where a skilled installer is gold. The installer for this project, Bob Picciolo (with Ultra Teck Building & Remodeling in Whitefish Bay, WI), is quite the master at finish carpentry.
The Wet Bar
Below, we see the wet bar is tucked away on the end, making a potentially challenging small run of cabinets very functional. Gwen specified a classic subway tile with a wave shine finish to reflect light and a darker gray grout, as well as Cambria’s Whitney for the perimeter countertops. Here again, we switch from Full Overlay styling to Inset door styling to help define the space.
Moving on to the perimeter cabinetry, we notice off to the right of the coffee area, an ingenious Drop Zone by an entry door.
Using Dura Supreme Cabinetry’s Coat Rack Organizer above, and then setting the counter (honed soap stone) height a little lower than the rest of the kitchen helps to set it apart from food prep areas and define it as the perfect place for keys or mail to land. Every kitchen has a Drop Zone- the challenge is to contain the Drop and not let it creep into the kitchen’s functional spaces. This Drop Zone nails it!
On another note, this Drop Zone picture illustrates the importance of moldings and trim work in a design. Take a moment to appreciate the seamless transitions between the shiplap, casework, stacked crown molding and tongue-and-groove ceiling.
This does not happen by accident. It requires a thoughtful designer and a skilled installer. Again, kudos to the installer, Bob Picciolo. Below is another view where moldings are key.
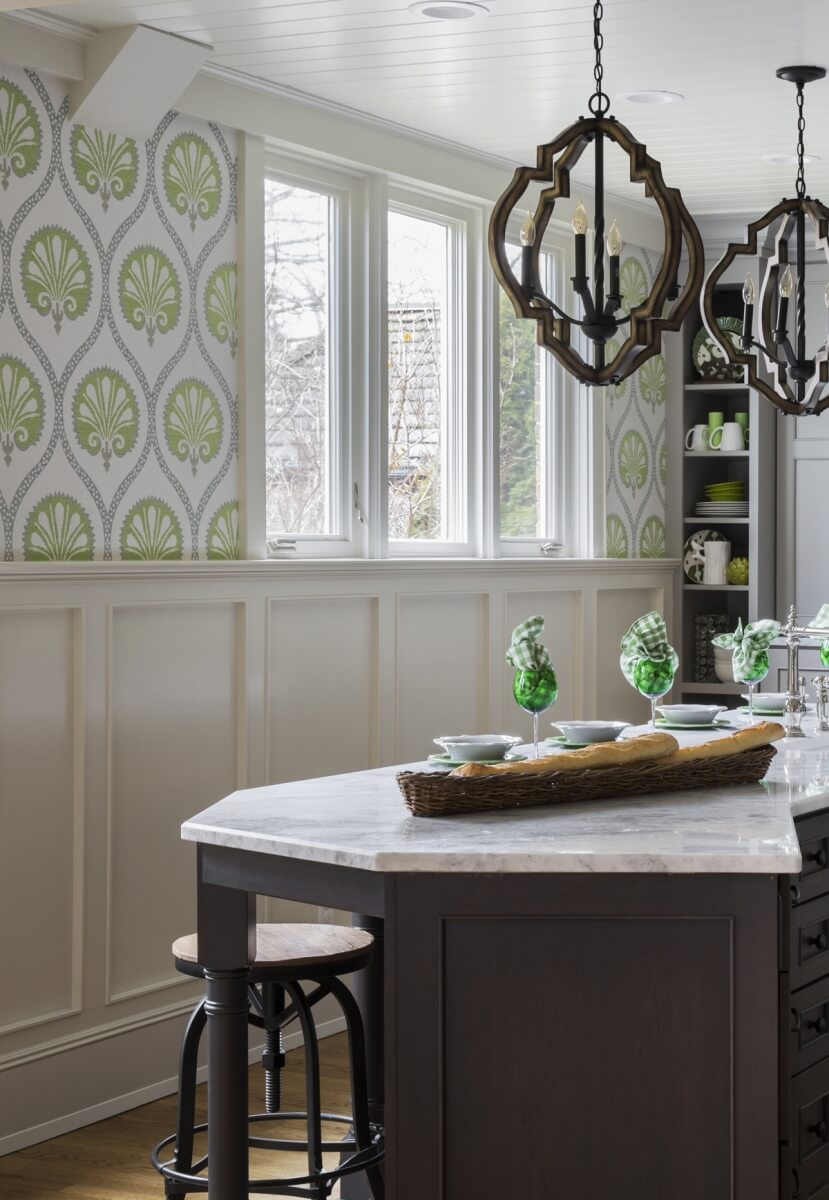
Try to imagine this window wall without the wainscoting, matching white window trim, angular molding up top and ceiling crown (not to mention that fabulous wall covering!). Without all of that we would lose some of the character of the home.
As we look to the left of the Drop Zone, past the Coffee Area, we see a nice mix of open and closed cabinetry, with oft-used items easy to access. To the right, below the microwave, deep roll-outs are hard-working storage used daily.
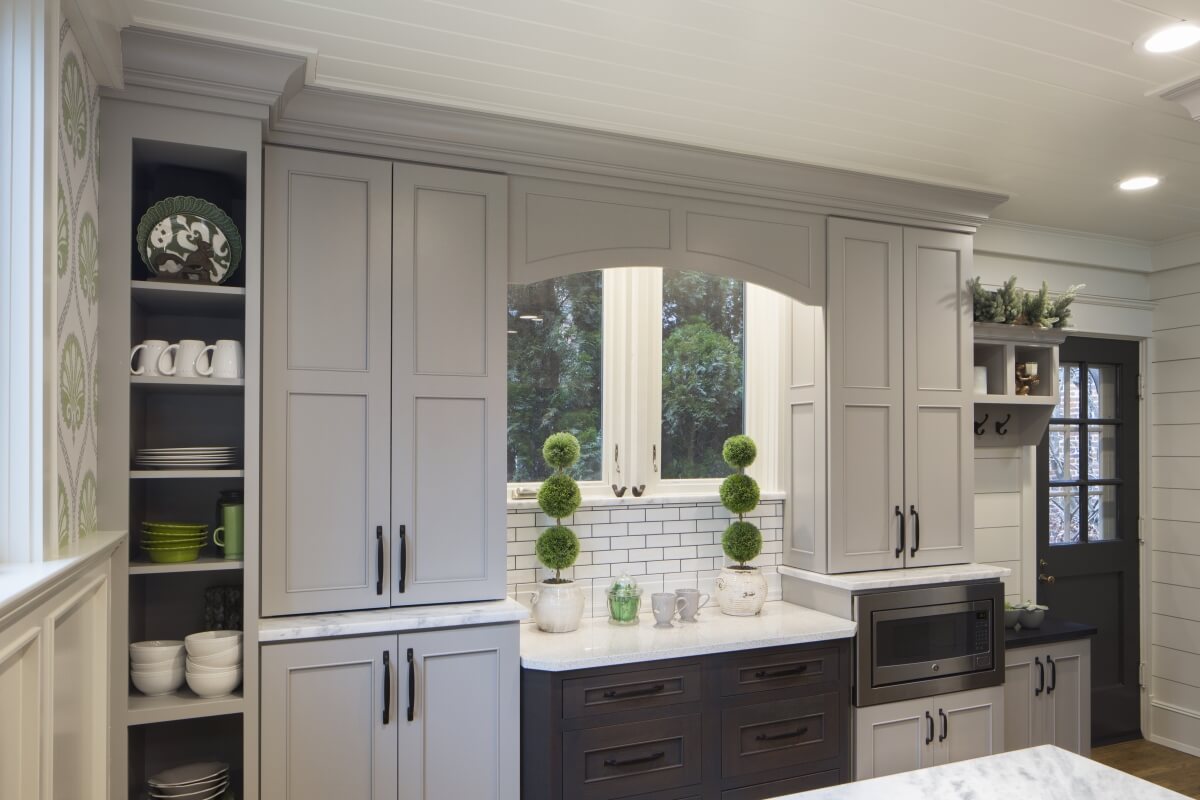
Opposite the wall of windows is a lovely wood hood from Dura Supreme’s Wood Hood program, and cabinetry enclosing the refrigerator. Flanking the range is a spice drawer organizer and a tray divider cabinet, making cooking an ease.
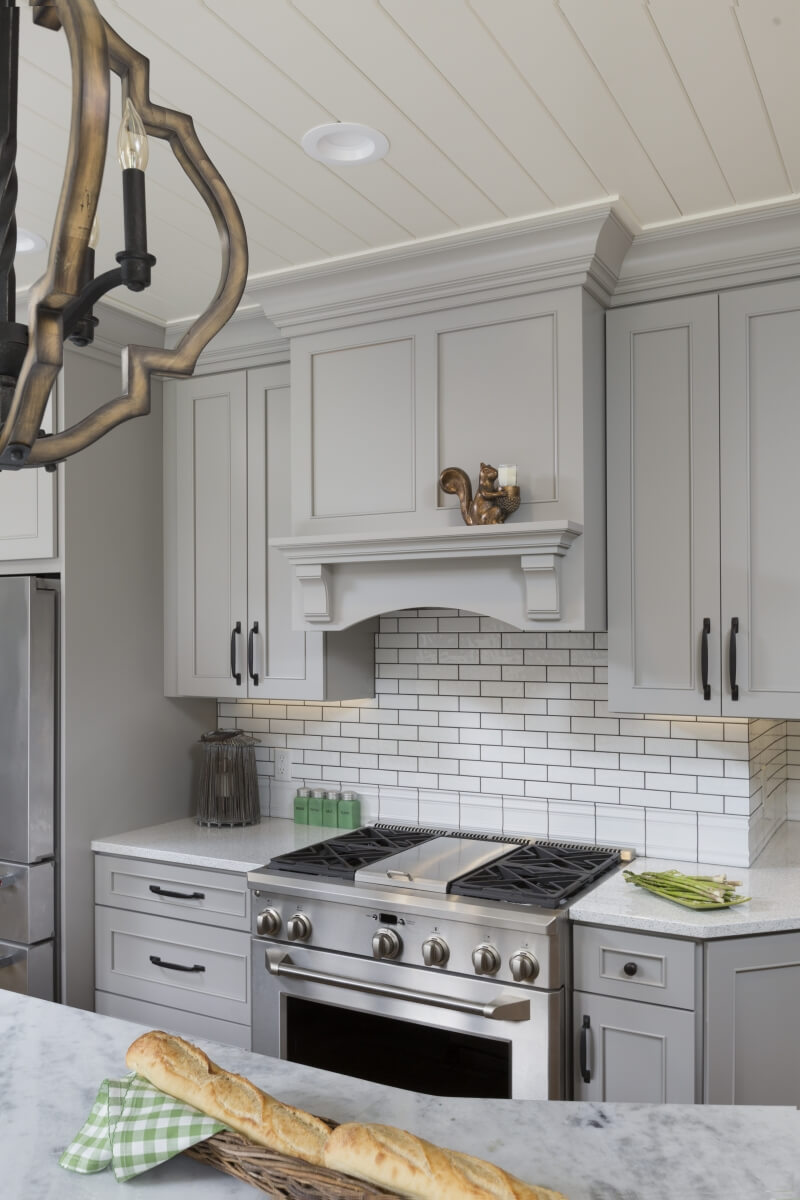
The clients are very happy with the outcome and the kitchen is now the hub of the home where the family gathers. Thank you, Gwen, for giving us a glimpse into one of your recent projects!
For more looks into this and other projects by Gwen Adair, visit Cabinet Supreme by Adair, LLC, an authorized seller of Dura Supreme cabinetry go to www.cabinetsupreme.com.
