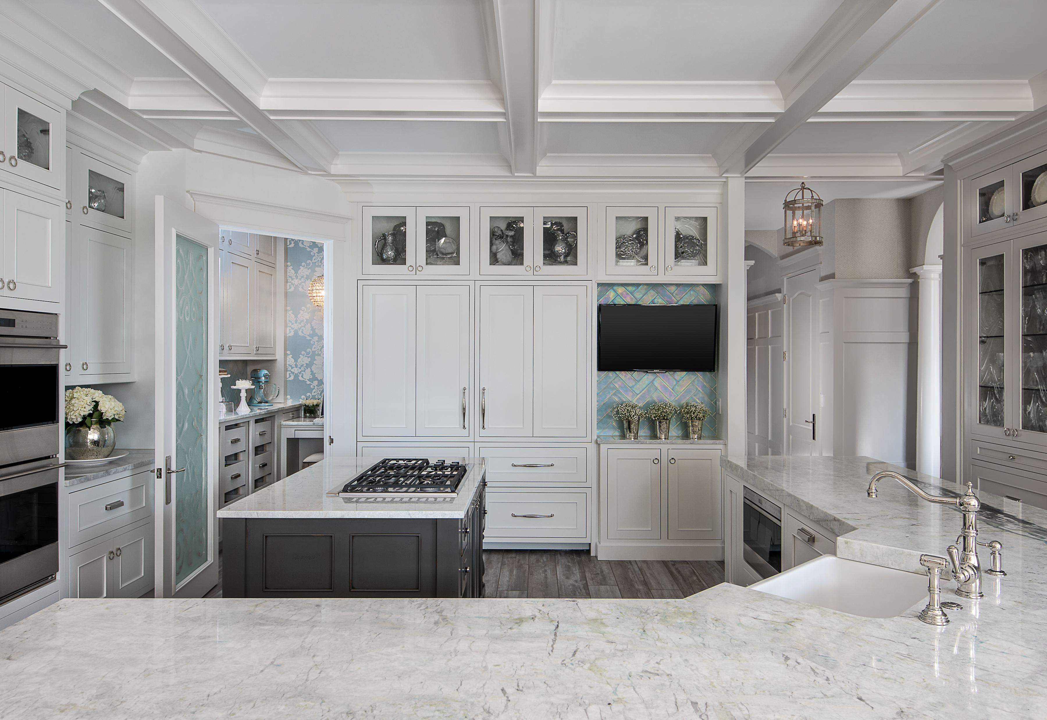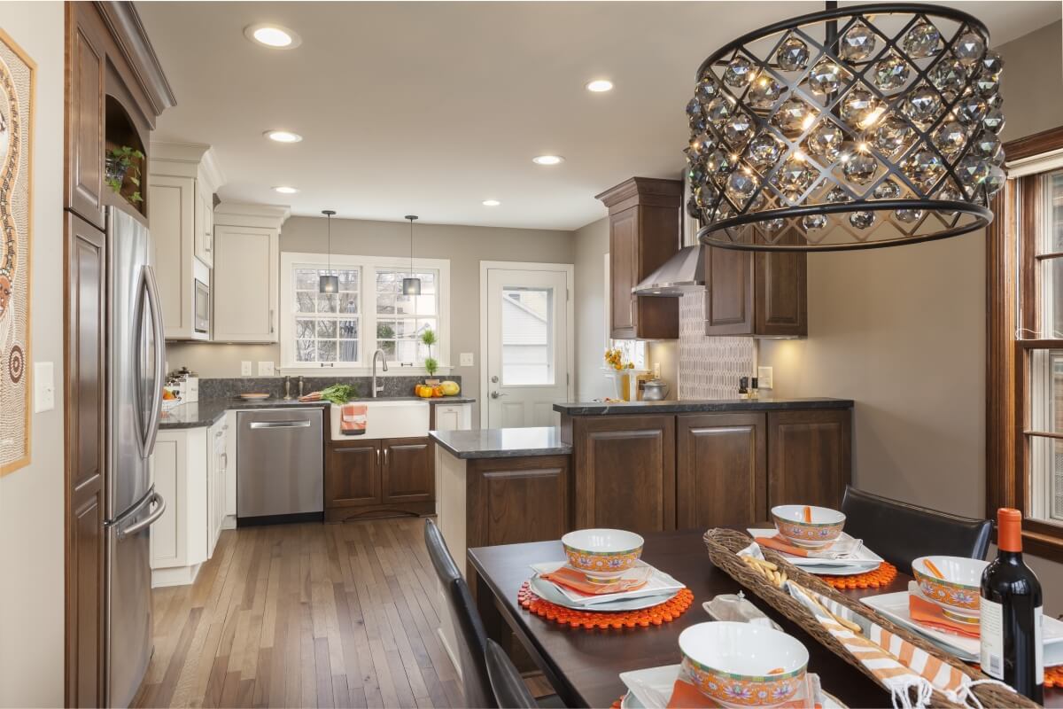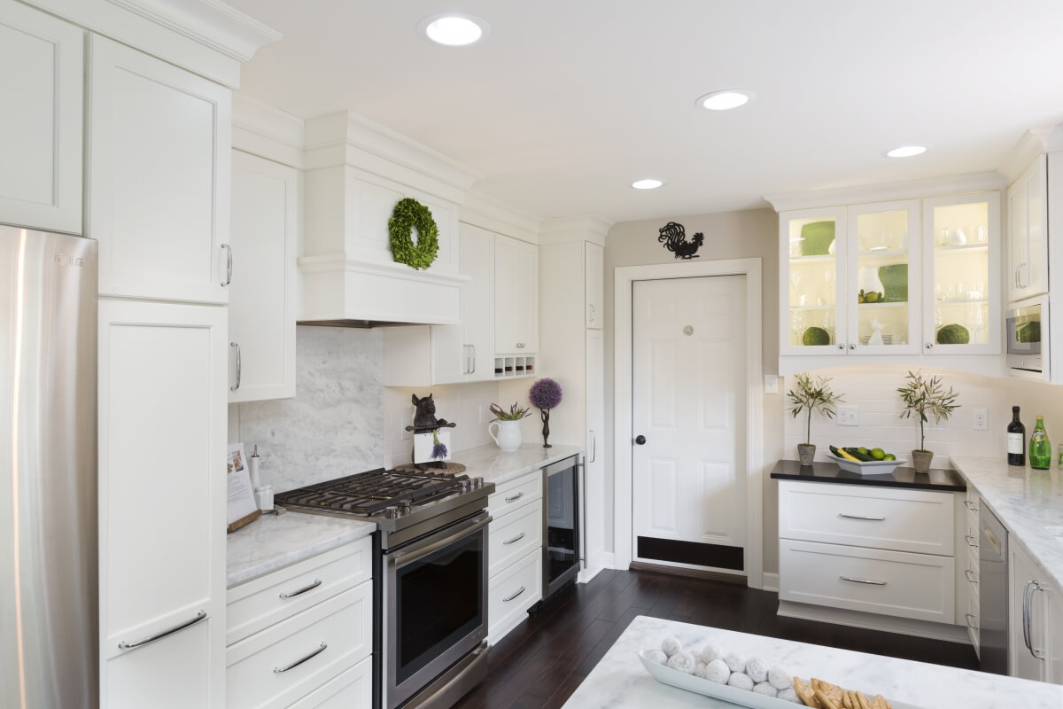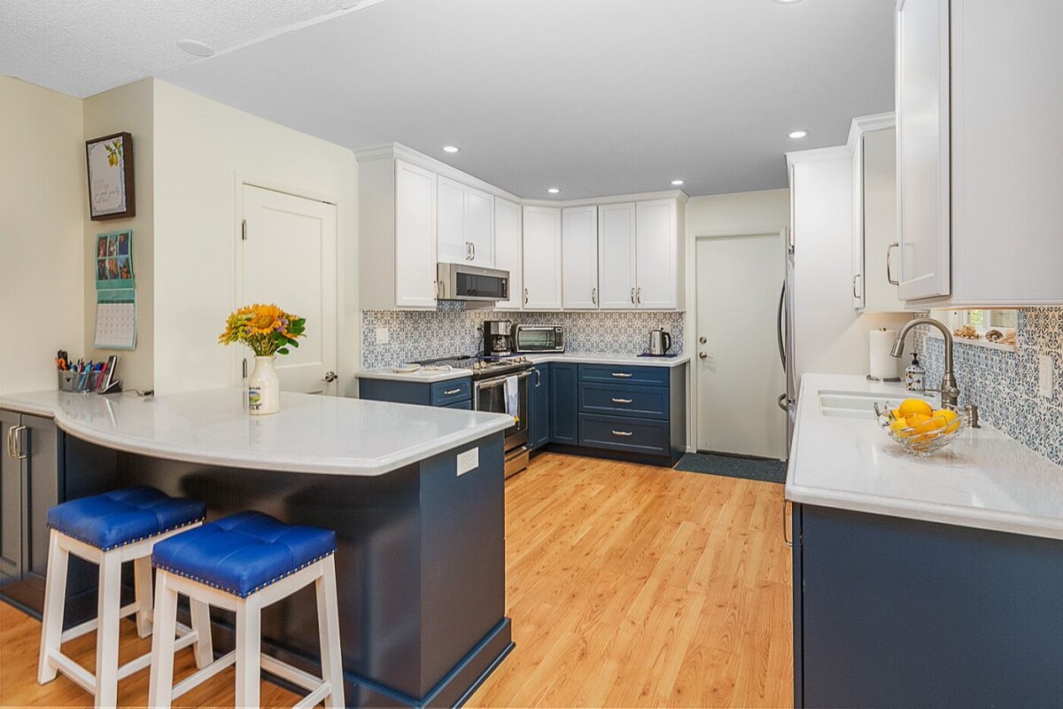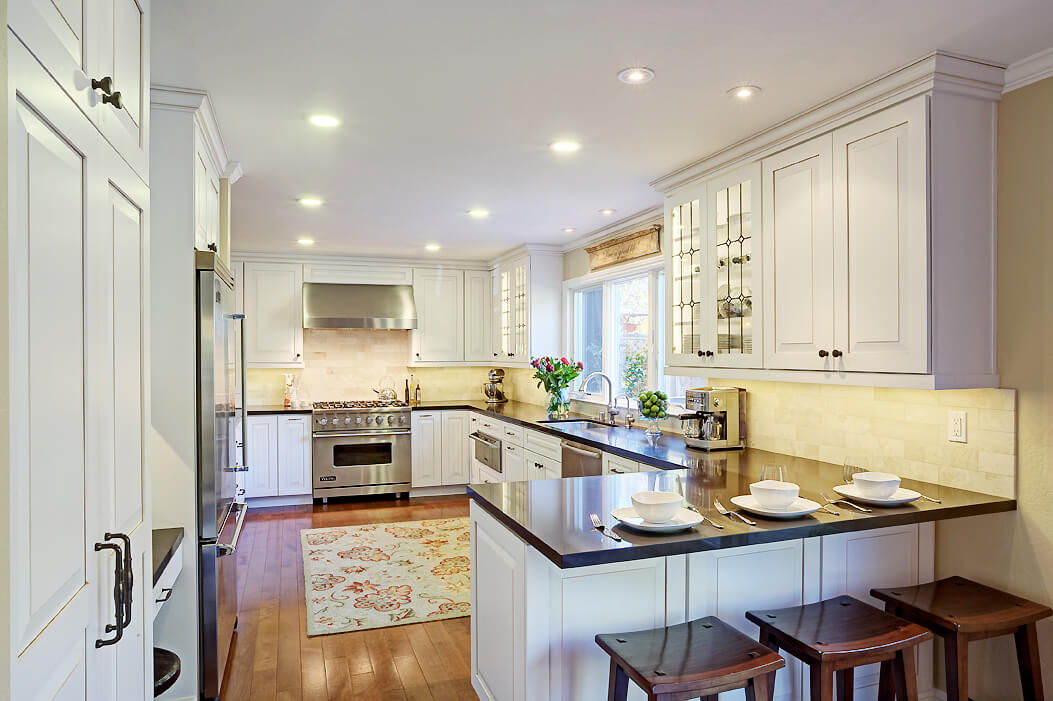The kitchen layout is the shape made by the arrangement of the countertop, major appliances (i.e. kitchen sink, range, and refrigerator), and storage areas. The layout and floor plan create the kitchen’s primary work triangle, which is the path that you make when moving from the refrigerator to the sink to the range when preparing a meal. When designing your new kitchen layout and choosing the best cabinetry solutions for your home, one of the first considerations is the overall layout of the kitchen.
There are five fundamental layouts for most kitchens – Galley, L-Shaped, U-Shaped, G-Shaped, and Single Wall. Over the next few weeks, we will explore each of these different kitchen layout styles in more detail.
In my previous blog, we explored the U-shaped Kitchen Design; today, we are going to take a closer look at the G-shaped Kitchen Design.
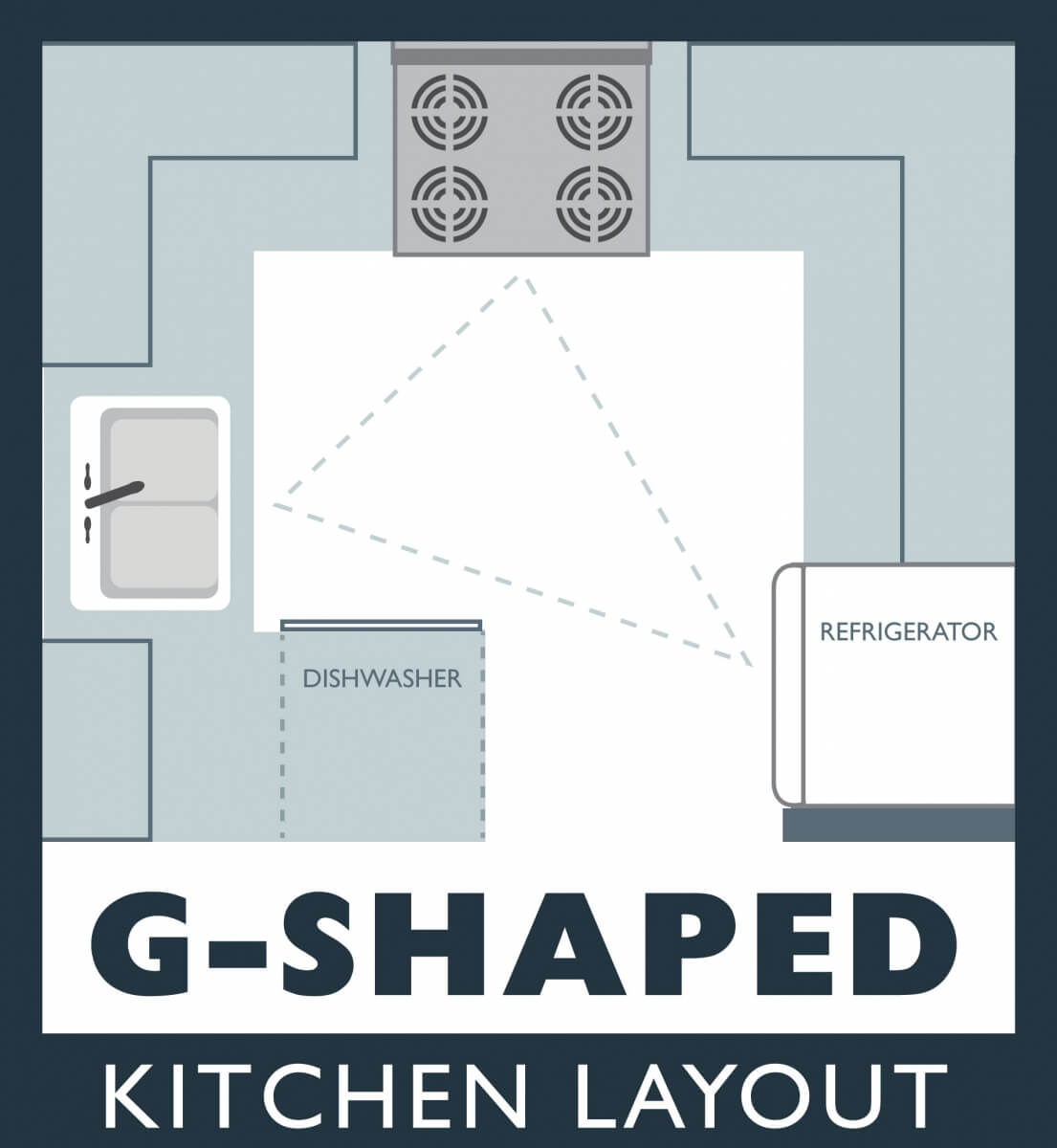
What is a G-Shaped Kitchen Design?
The G-Shaped Kitchen is essentially an expansion of the popular U-shaped Kitchen configuration. The layout consists of three walls of storage with an additional peninsula wall that creates a fourth wall or area of storage within the kitchen. Based on its cabinetry and countertop configuration, the G-shaped Kitchen Layout earns its name because it resembles the alphabet letter “G.” Similar to the U-Shape kitchen, the G-shape kitchen offers a tremendous amount of countertop surface and cabinetry storage, which is ideal for creating preparation, cooking and clean-up stations within the kitchen design. The only caveat is that due to its expansive shape, it does require a decent amount of square footage to comfortably accommodate this shape. Therefore, this layout is ideal for kitchens that are medium to large in scale to accommodate its unique G-shape.
If you are planning to design a G-shaped kitchen for your home, below are a few tips and ideas to consider for your new kitchen:
-
Do you have enough space? Plan for a minimum of 10’ x 10’ area of space for a G-shape layout and design in a functional work triangle and access point into the kitchen that is at least 36” wide. However, in my professional opinion, I would recommend the access point into the kitchen area be 42”-48” wide to minimize any disruptions in the traffic flow going in and out of the kitchen area.
-
Tailor the shape to your space – cabinet lengths in a G-shaped kitchen can be approximately the same size or vary in length. Some G-shaped kitchens may have a wall that is shorter than the adjacent two walls and peninsula
-
Consider your workflow – for the best and most efficient work triangle, place the range or cooktop, refrigerator, and sink on adjacent walls and counter surfaces. Also, to avoid interrupting the countertop surface and space, place the sink and any tall appliances (refrigerator and ovens) opposite of each other and on the ends of the “G.”
-
Consider the location of your primary kitchen sink – If one of the walls in the G-shape has a window then it is ideally best to place the sink under the window to take advantage of the scenic views and allow in the natural light. In addition, if possible, it is best to locate the primary sink in the center between the range and refrigerator to create the best functioning work triangle, according to the National Kitchen and Bath Association guidelines.
-
Consider the location and position of your range/cooktop – placing the range or cooktop on the center wall of the “G” creates an ideal focal point location to feature an eye-catching decorative hood above the cooking appliance. Consider featuring one of Dura Supreme Cabinetry’s beautiful wood hoods – you can locate different style options here.
-
Consider the location of your refrigerator and tall cabinetry – Place the refrigerator and tall cabinet units, such as tall oven cabinets or pantries, on the walls that do not contain the additional peninsula to create a better workflow within the kitchen.
-
Consider seating – The cabinet peninsula is a great location to provide additional storage and seating for a breakfast bar for family and guests to interact with the main cook without disrupting the work triangle.
-
Maximize corner storage – since G-shaped kitchens have three corners designed into the space, consider your corner storage options. Lazy Susan and blind corner cabinets with internal storage baskets and accessories take advantage of those corner areas that once used to be quite cumbersome. In addition, while it may seem counterintuitive, sometimes voiding one of the corners can produce storage that is much more functional by omitting a cumbersome blind base and replacing it with a large bank of drawers.
-
Auxiliary Island – If the space allows, adding an auxiliary kitchen island (stationed or mobile) can provide extra storage and a countertop surface to utilize when prepping meals. Keep in mind to maintain a minimum of 36” of walkway space between all sides of the island and perimeter cabinetry walls to ensure safety and functionality.
Inspiring G-Shaped Kitchen Designs
Below are a few examples of some dazzling G-Shaped Kitchen Designs for inspiration and ideas:
To learn more about how to optimize your kitchen layout, contact your local Dura Supreme Showroom. Stay tuned for my next blog when we explore the Single Wall Kitchen Design Layout, also known as the “Straight” Kitchen Design Layout.
