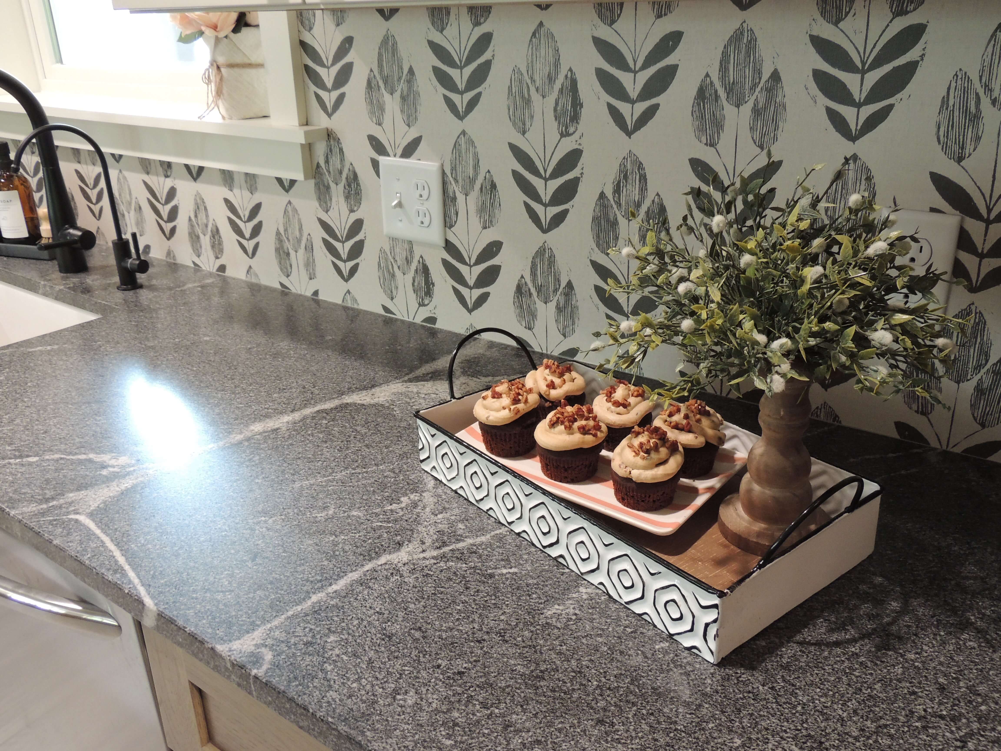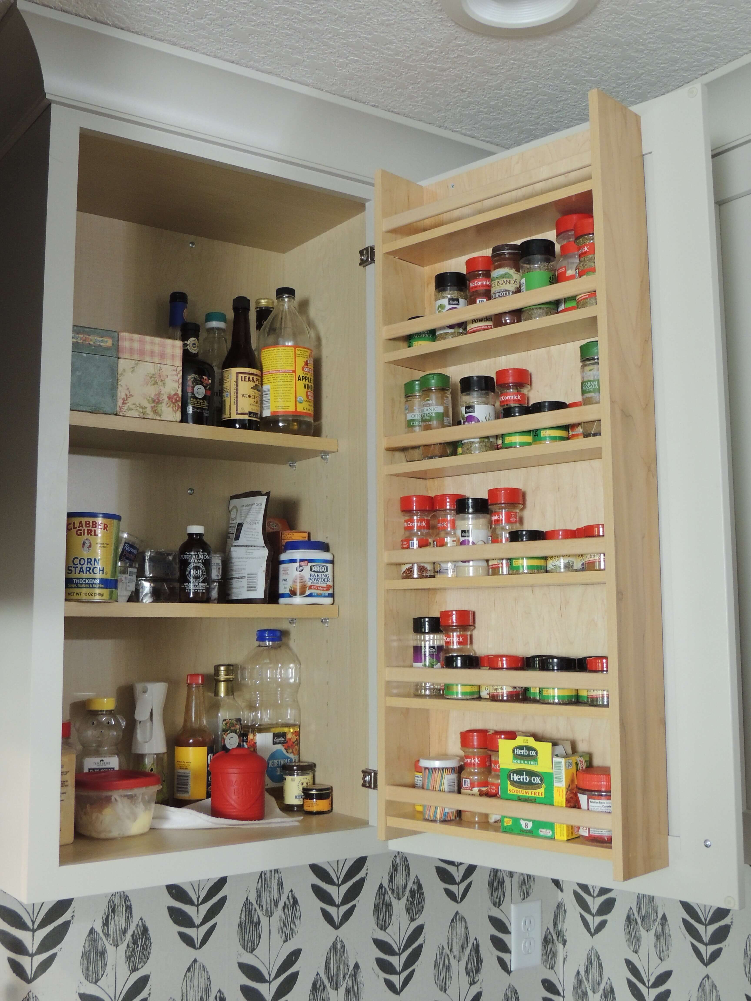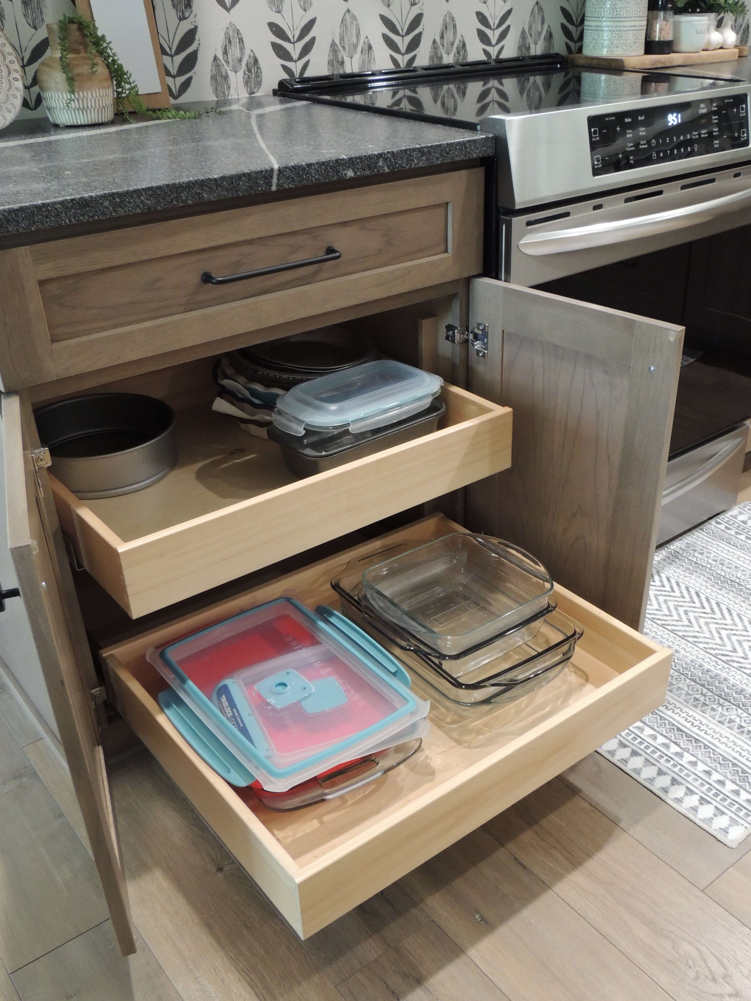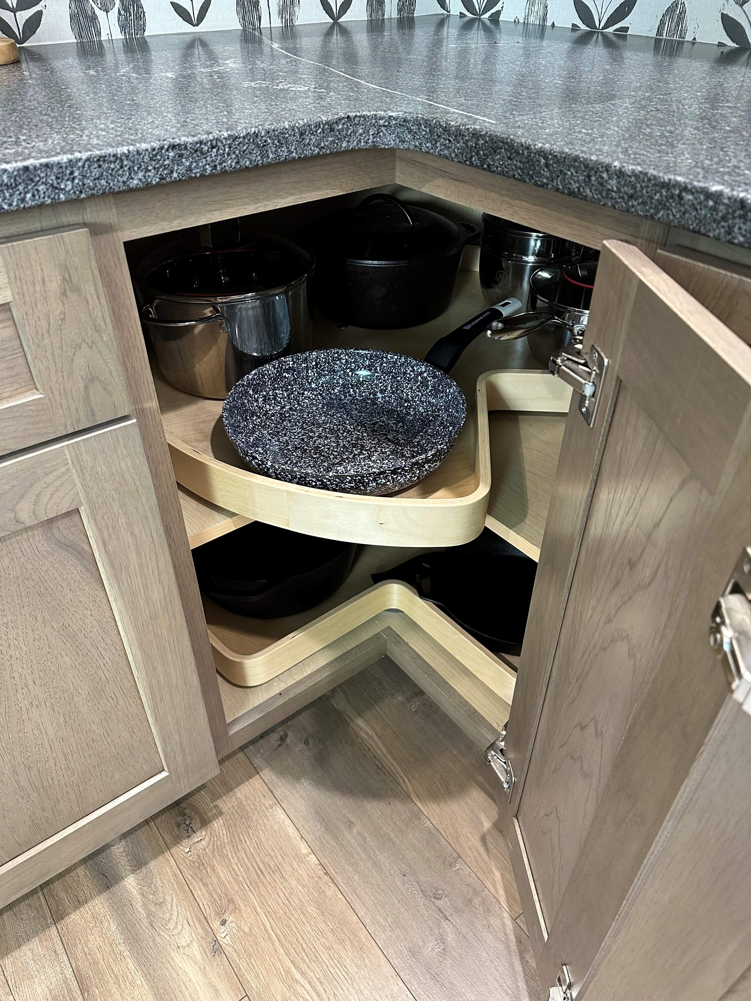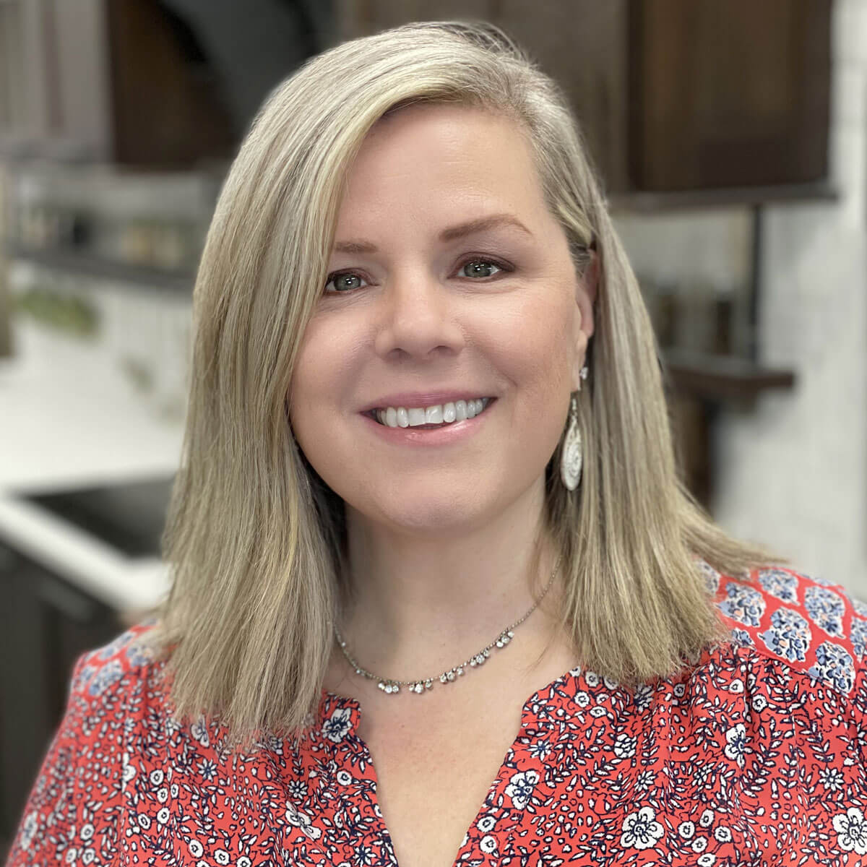When it came to choosing cabinets for her new home addition, Megan was already looking to use Dura Supreme Cabinetry in her new kitchen before she even started working for the company as their Manufacturing Training Manager. Tucked away in the small farming community of Waverly, Minnesota, the dream of making the home (that her family had “inherited” from her in-laws) their own was now a reality.
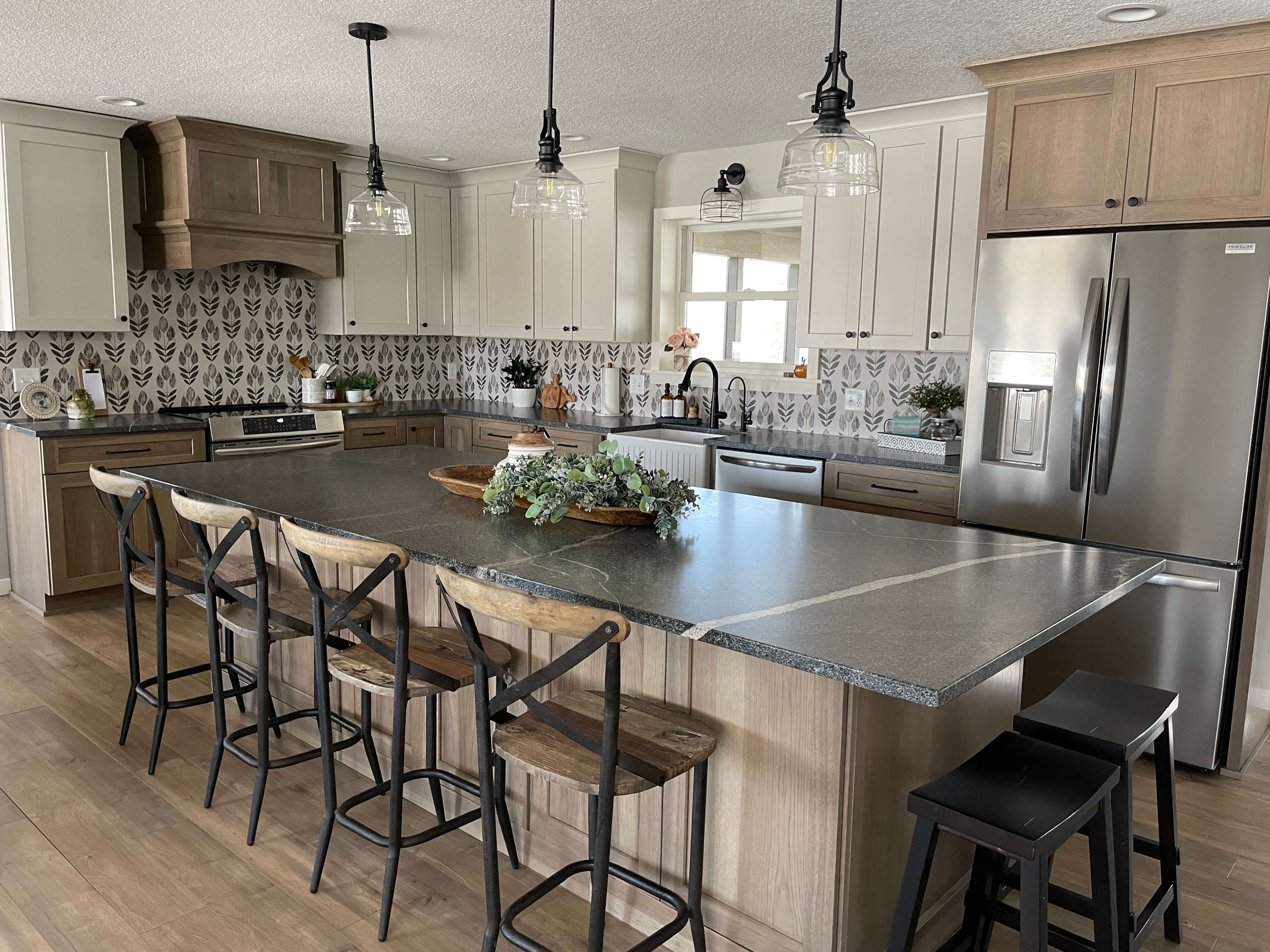
Megan’s family needed more space; they were outgrowing the 2,000 sq. ft. home, and not just in the kitchen. Megan loves to bake and her husband Luke is an avid BBQ’er and smokes meat all year. They entertain family and friends a lot! Their two very active teenagers were needing space for themselves as well.
The project initially started off with the thought of building a separate building with entertainment space for the kids in their back yard which is on 2 acres of land. After looking over the initial plans Megan had for the project, her contractor friend told her that for not much more (money) they could actually create an addition to the existing house which would increase the value of the home more than a separate building, and give them an attached garage to boot. An attached garage in Minnesota? You betcha!
Megan had already dreamed up a concept for an addition to the house, and once they collaborated and knew it could work on the budget, they were ready to make it happen. The addition would give them a new larger kitchen, spacious family room, a home office, as well as the attached two-car garage. The existing kitchen would stay and act as a walk-in pantry complete with a second sink, refrigeration, and microwave, as well as additional storage for all of Luke’s smoking and barbecuing needs.
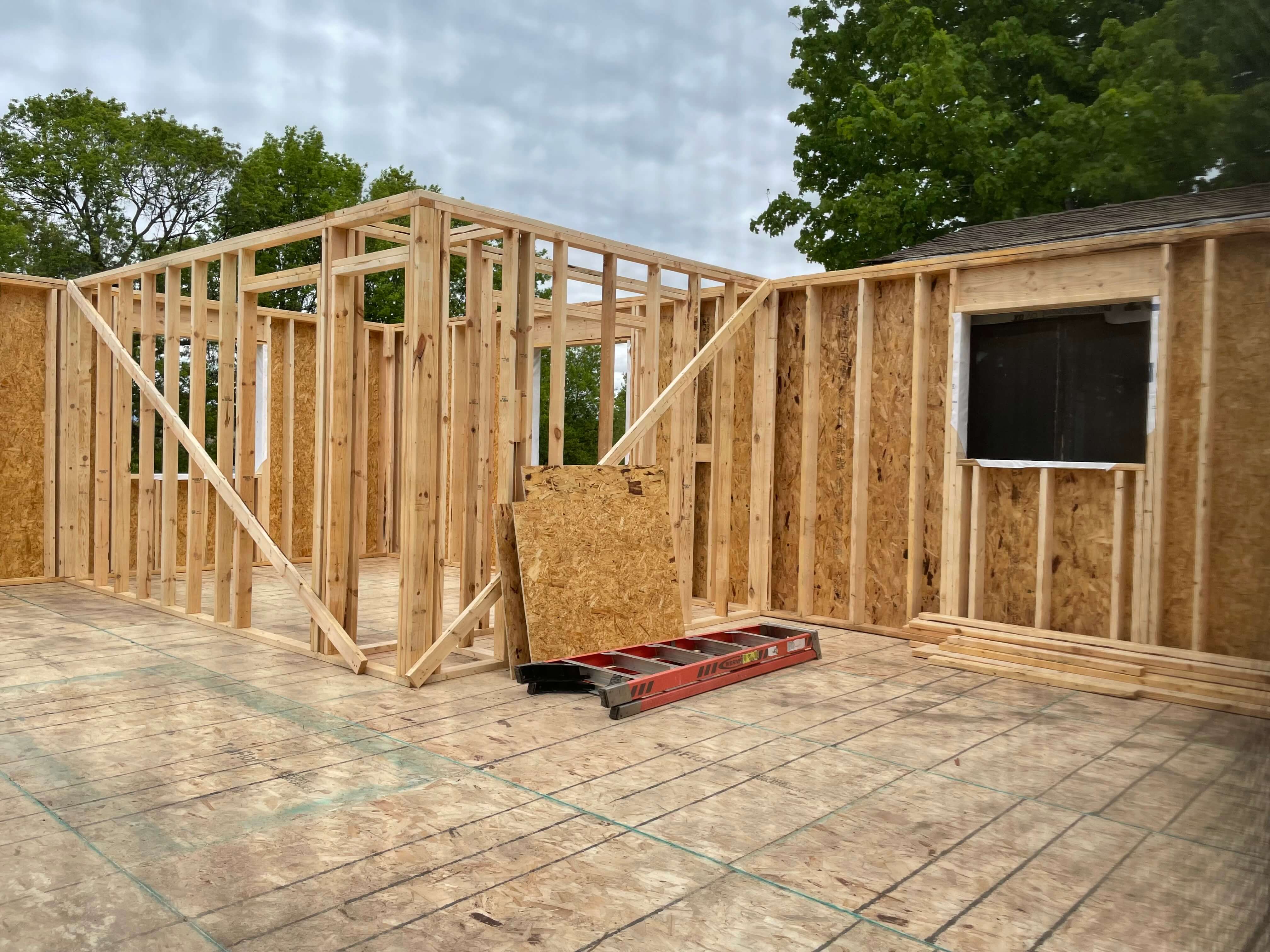
The start of construction!
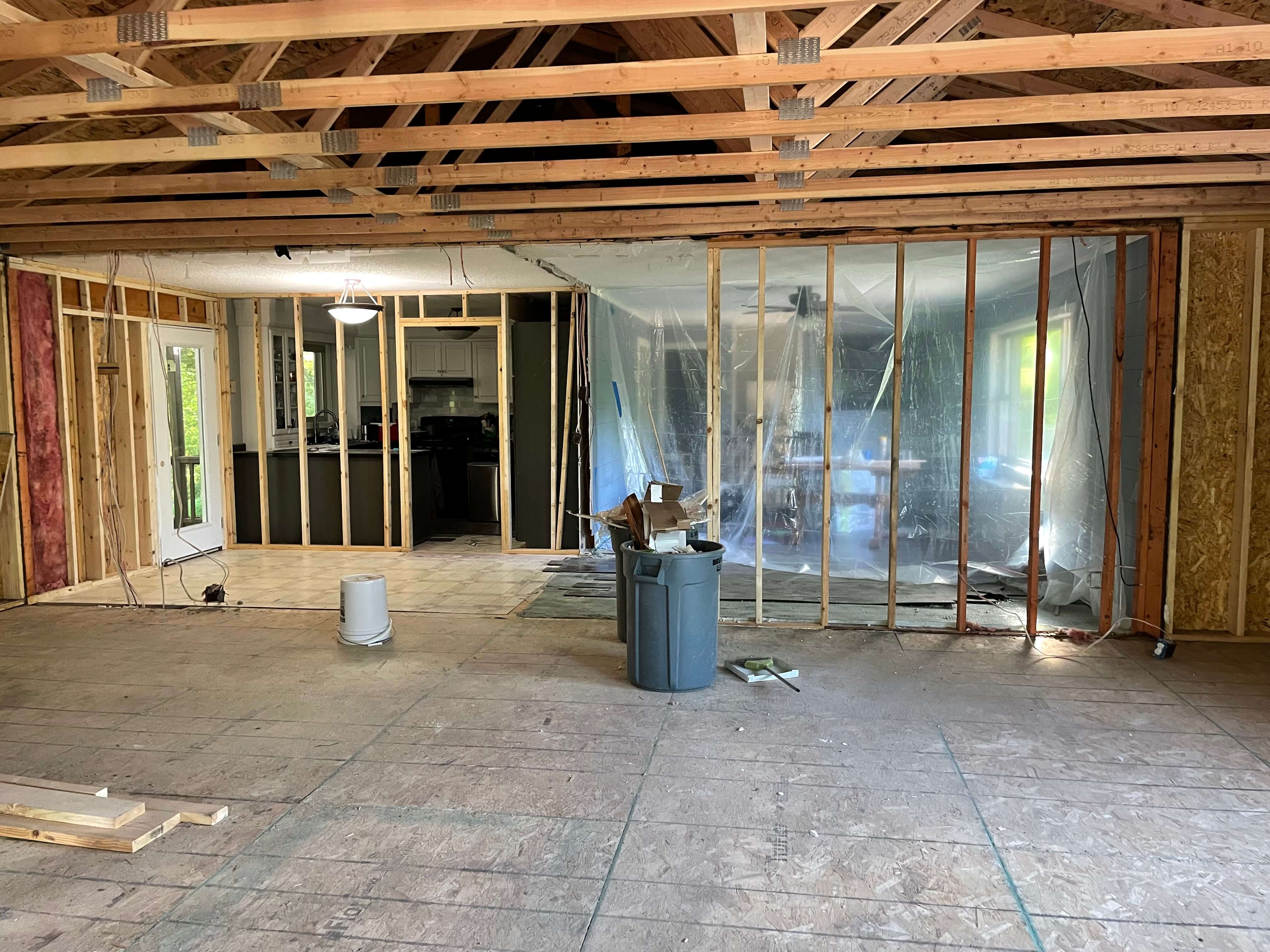
The addition was built off the existing kitchen and living room
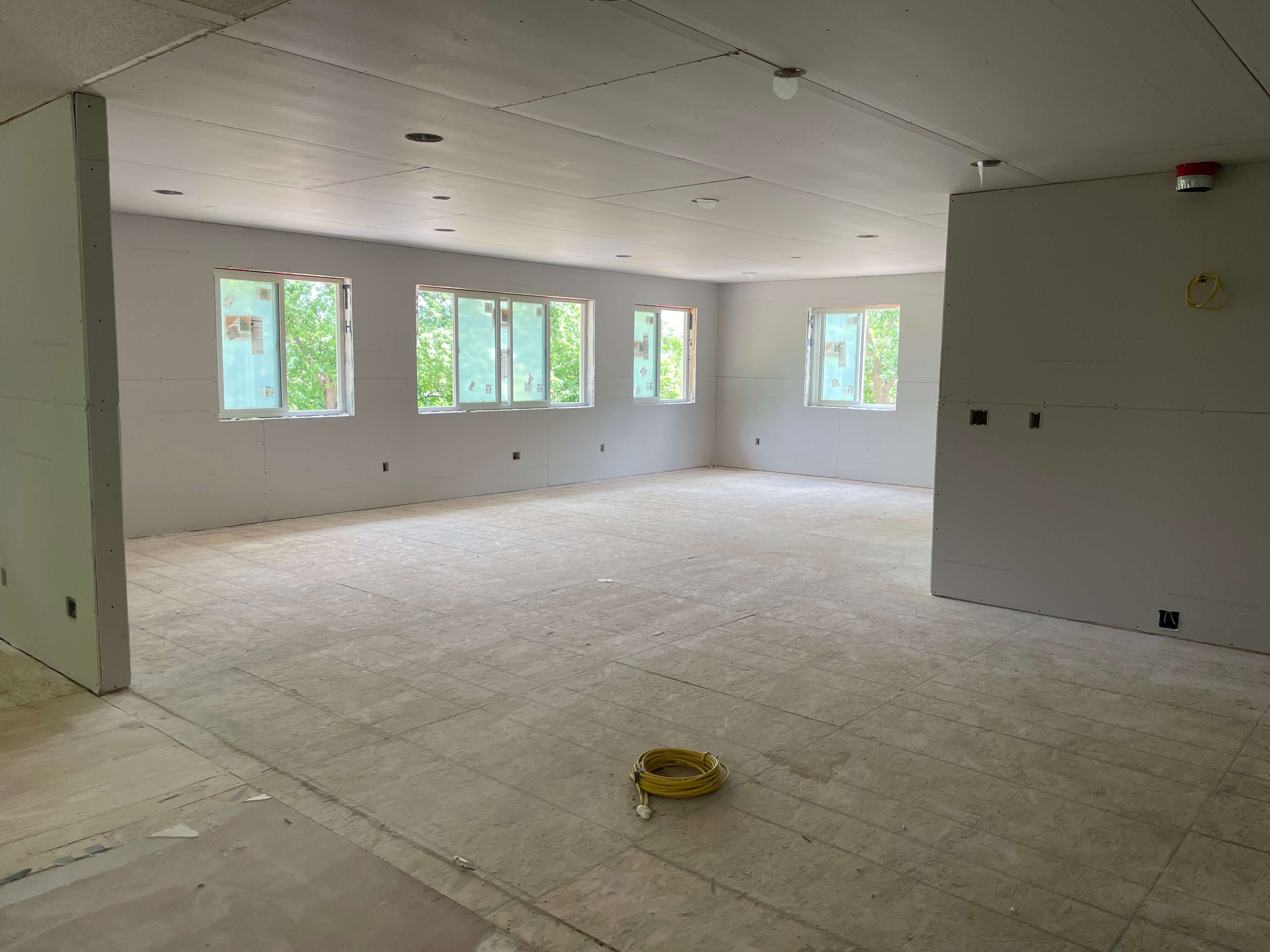
A view into the family room addition off the new kitchen with home office to the right
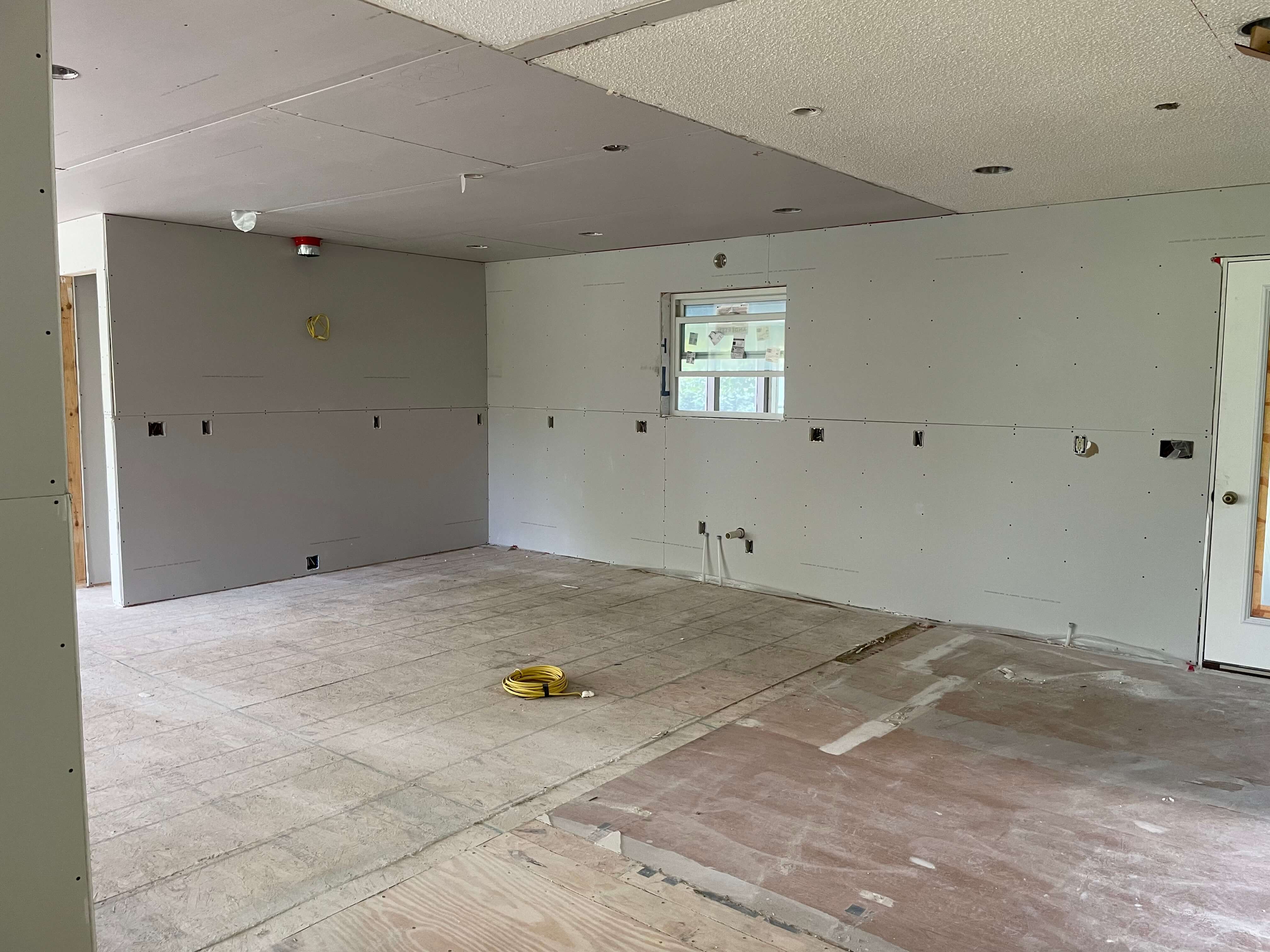
Almost ready for flooring and cabinets!
When it came to deciding on the finishes for the room, Megan was able to choose what she wanted. The caveat her husband gave her was one thing; Luke wanted granite countertops. With that in mind, she set out to create a space that was warm and light. The original kitchen cabinets were typical Midwestern golden oak that she had painted; Dura Supreme originals in fact! She knew she didn’t want to go with an all-white kitchen, but also knew she didn’t want all stained either, so she mixed the two and landed on Hickory Cashew for the bases and painted Canvas for the uppers.
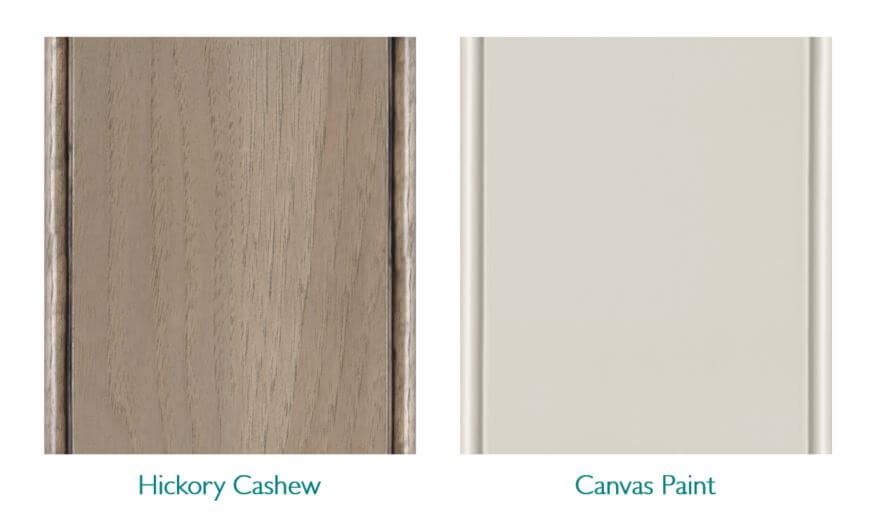
She loved the look of gray and black tones for the addition and Dura Supreme’s Cashew stain is a light brown with gray undertones. The Canvas paint is a soft white and mixes well with the soft tones of the stain without being too stark in contrast. The black accents of the fixtures throughout the room are on point with today’s trends but are also timeless.

Wallpaper: D.Marie Interiors – Scandinavian Folk Tulip

Light fixture over the sink: Gracie Oaks – Mcalpine Armed Sconce from Wayfair.com
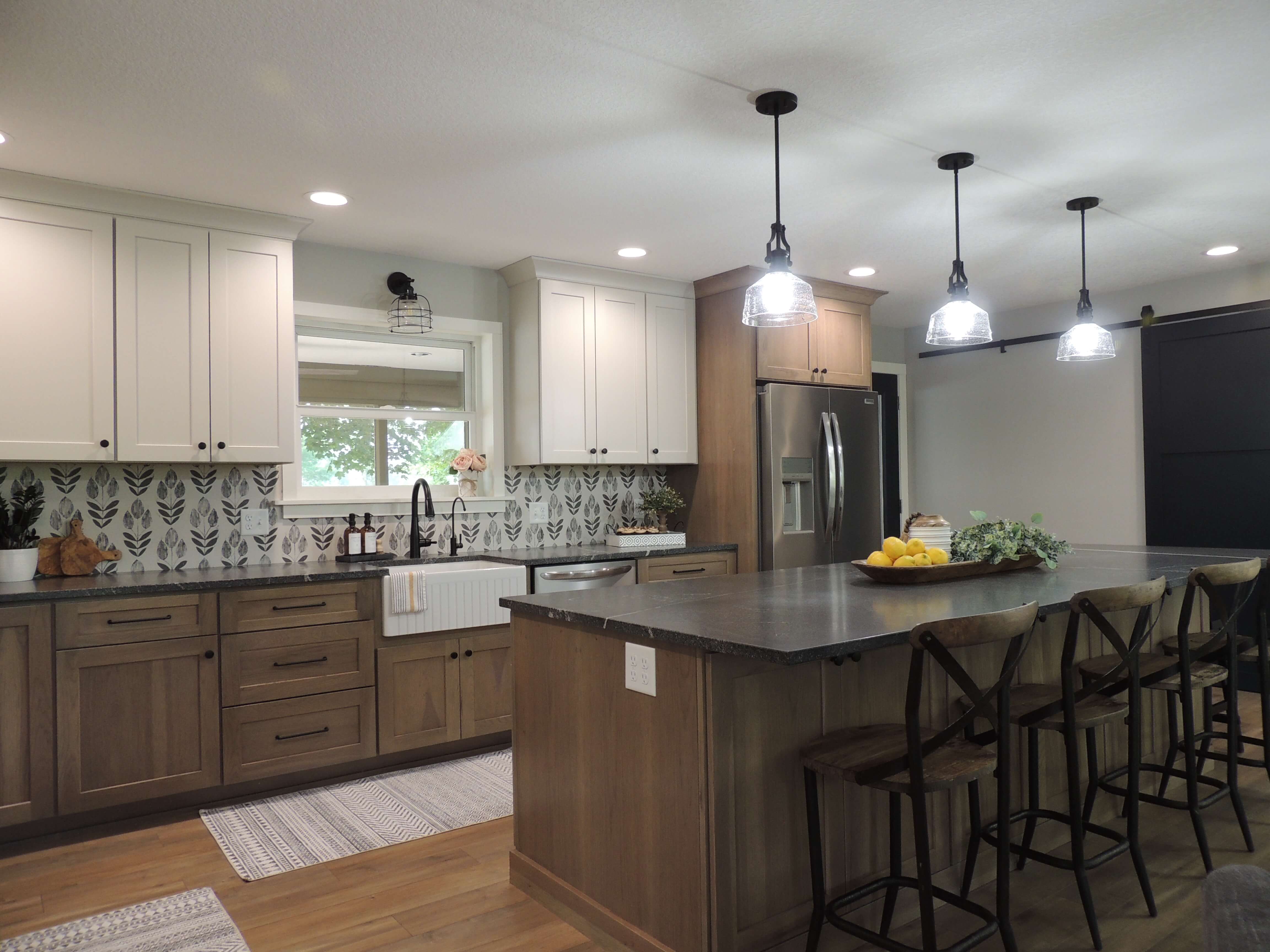
Island Light Fixtures: Beloit Farmhouse Pendant from Overstock.com
A feature of the new kitchen that was a must for Megan was a decorative wood hood over the range. She chose Dura Supreme’s paneled Independent Wood Hood with an arch frieze. Luke cooks a lot and she knew they would need venting but didn’t want to settle for a stainless steel vent or over-the-ranged microwave. Having the wood hood in Hickory helps it to stand out as well as breaks up the Canvas painted wall cabinets.

The kitchen island spans 120″ in length, seats 4 people comfortably, and gives the family plenty of space for prepping when baking or smoking meats. It also has additional storage on the back side with 12″ deep base cabinets under the overhang.
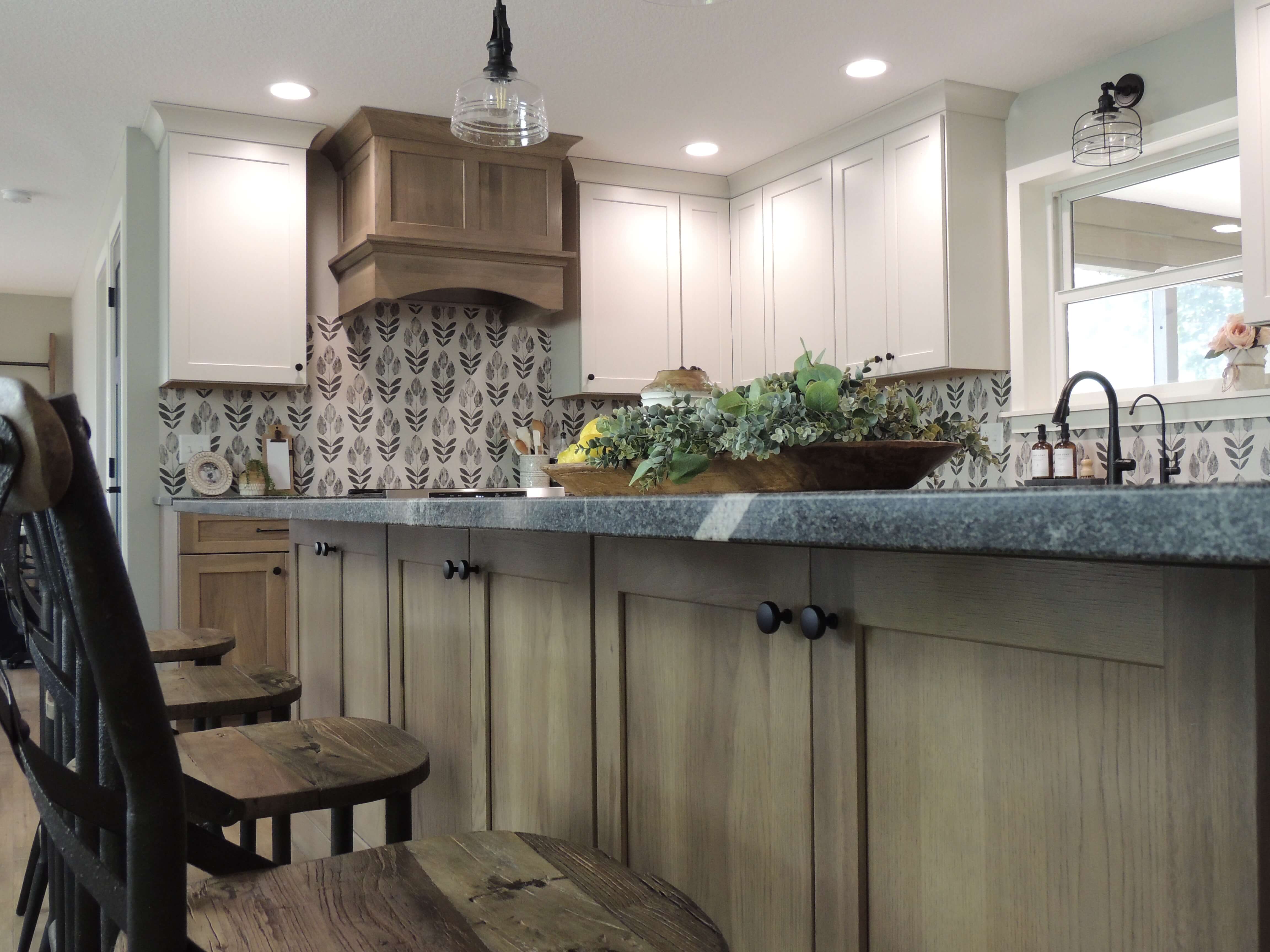
In-cabinet conveniences were a must for this kitchen addition. In addition to a double pull-out trash bin at the end of the kitchen island opposite the range, Megan wanted to incorporate several other in-cabinet accessories to make the organization of her baking needs a breeze. Most of her bakeware is kept in the main kitchen, with her husband’s barbecuing needs stored in the old kitchen/new pantry.
The French door refrigerator at the end of the run is encased with Hickory end panels and a deep cabinet above. While this is the everyday fridge, they still have a second one tucked away in the old kitchen which now serves as a walk-in pantry. The room is hidden by a sliding barn door and has additional storage as well as a second sink, range, and microwave. They have so much storage between the two spaces that they were able to free up a couple of closets in other rooms that were acting as overflow for all their extra kitchen stuff.
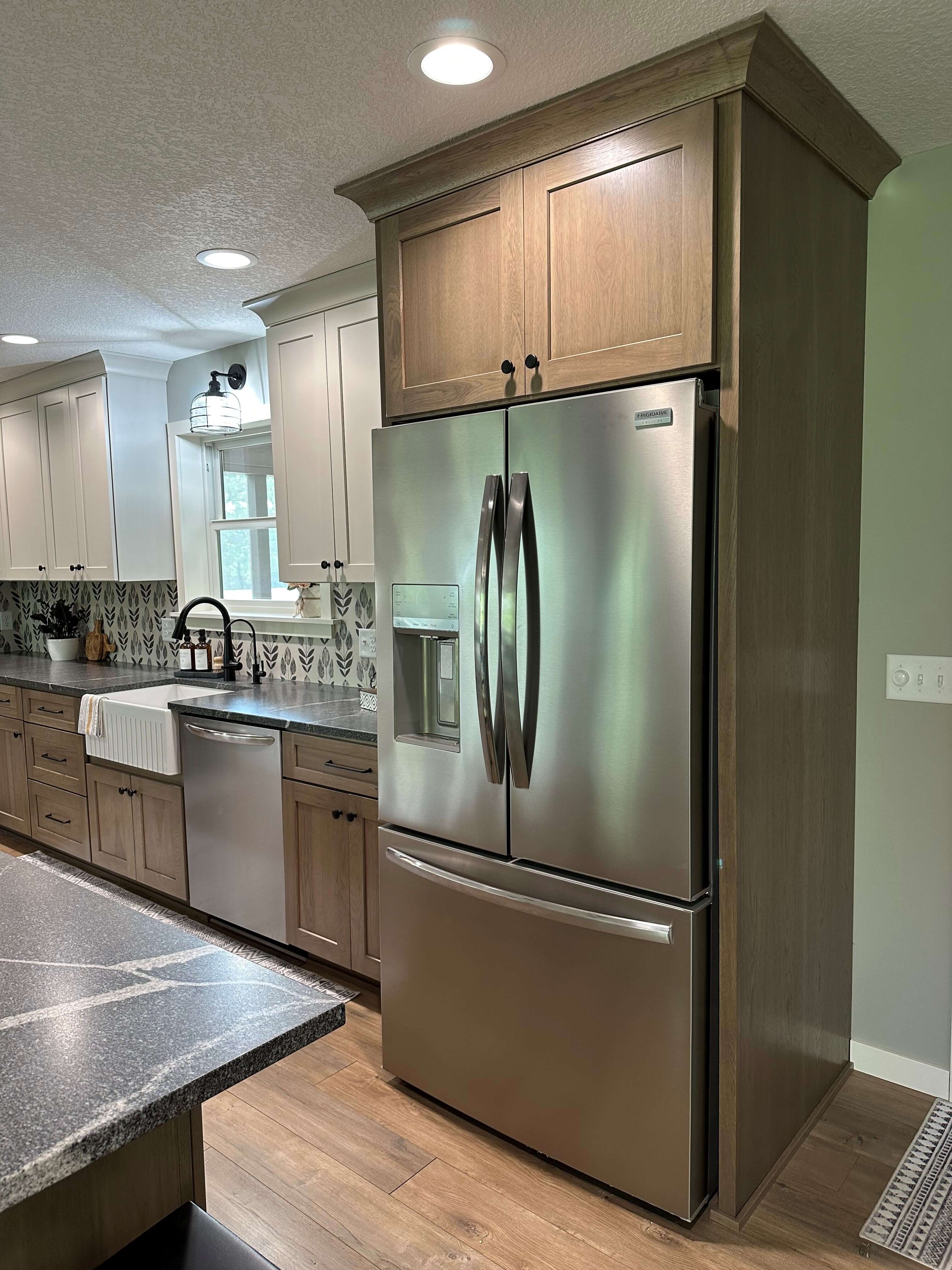
The main fridge with panels on both sides to give it a built-in look.
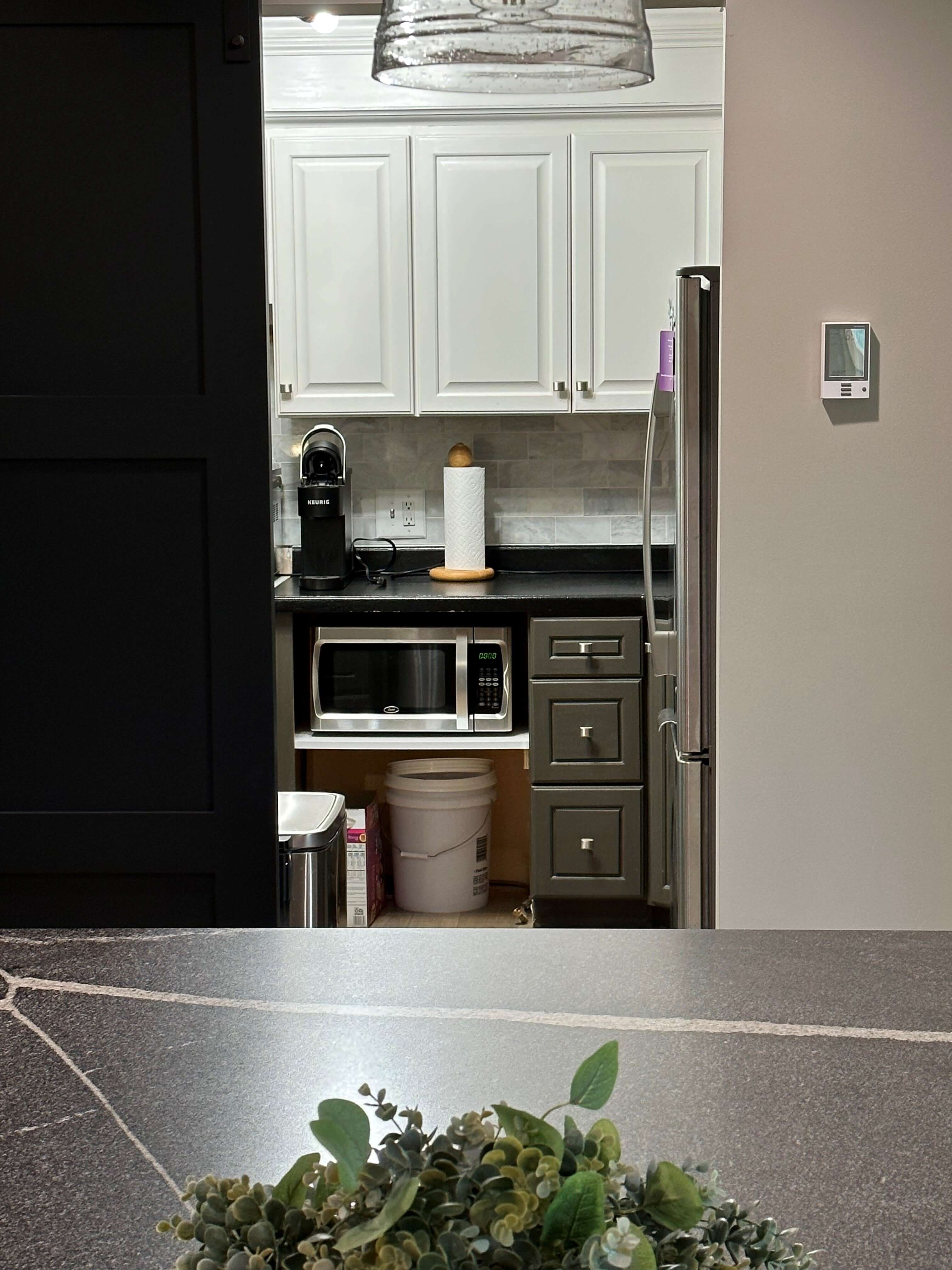
A view through the sliding barn door into the old kitchen that now serves as a walk-in pantry.
The countertops are a show stopper in and of themselves! The honed granite – Elegant Gray – offers a soft yet striking contrast with the gray tones of the stained base cabinets, and the veining is set off by the painted wall cabinets.
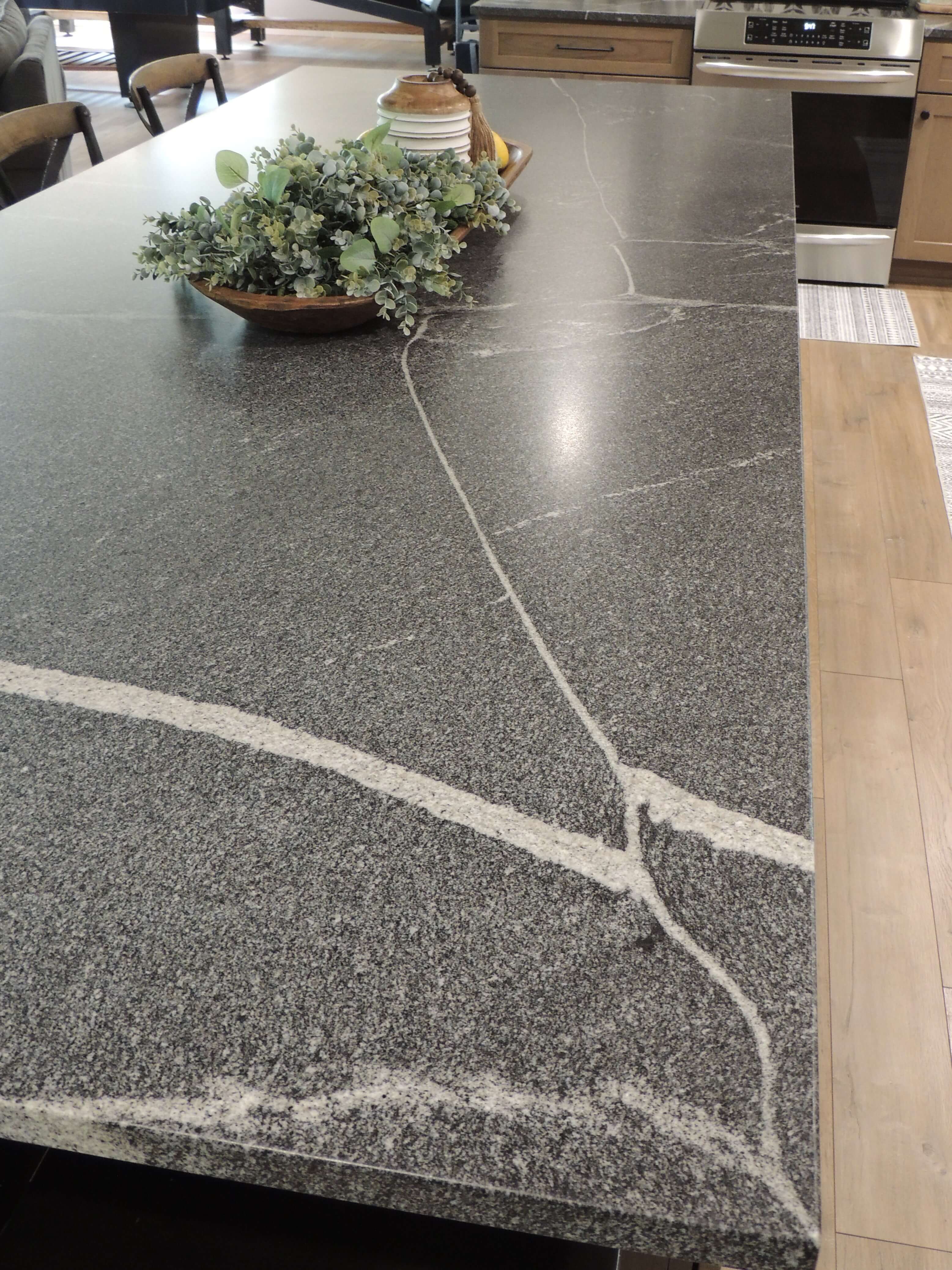
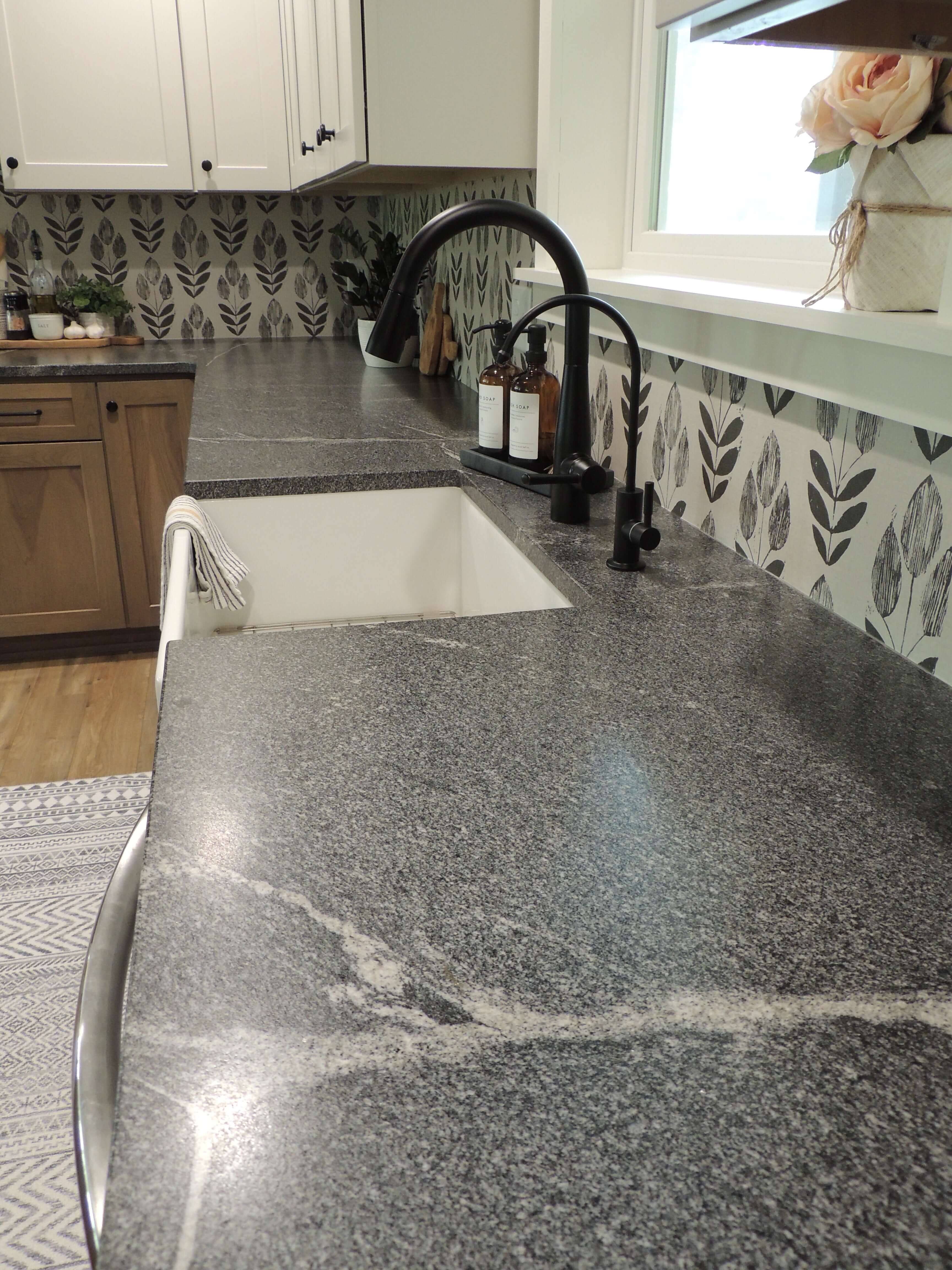
The addition and all the design elements were all thoughtfully picked out and everything turned out beautifully. Megan and her family love the space and how everything turned out. Between their two families, when they come together they can spread out and be comfortable when entertaining. They hosted a cookie-baking day last Christmas season with adults and kids participating. Everyone was able to work on and around the large kitchen island, and having two ovens cut baking time in half.
Megan wouldn’t change a thing about the new space, and frankly, neither would we! Here’s to many more years of baking bliss in the new kitchen!
