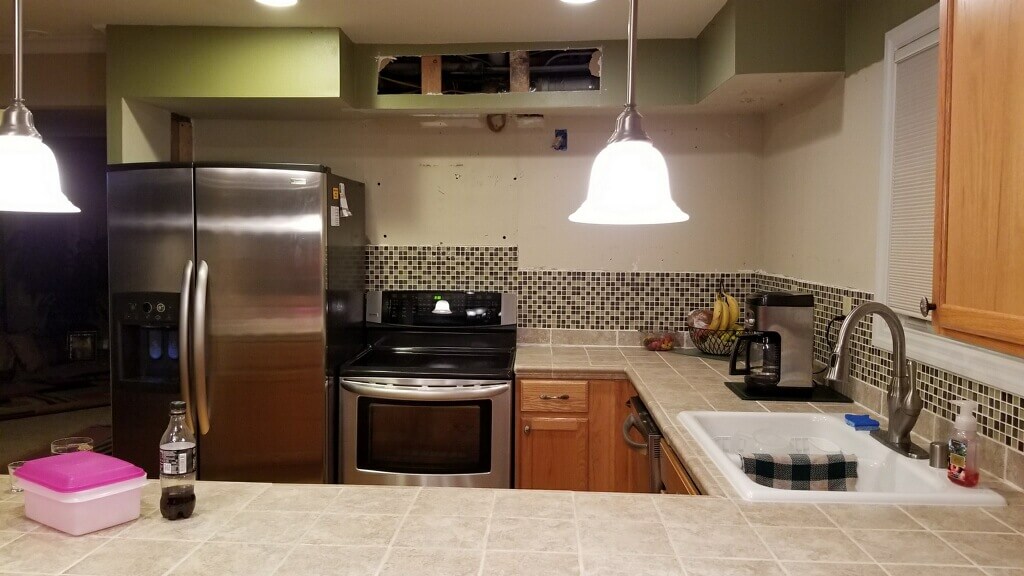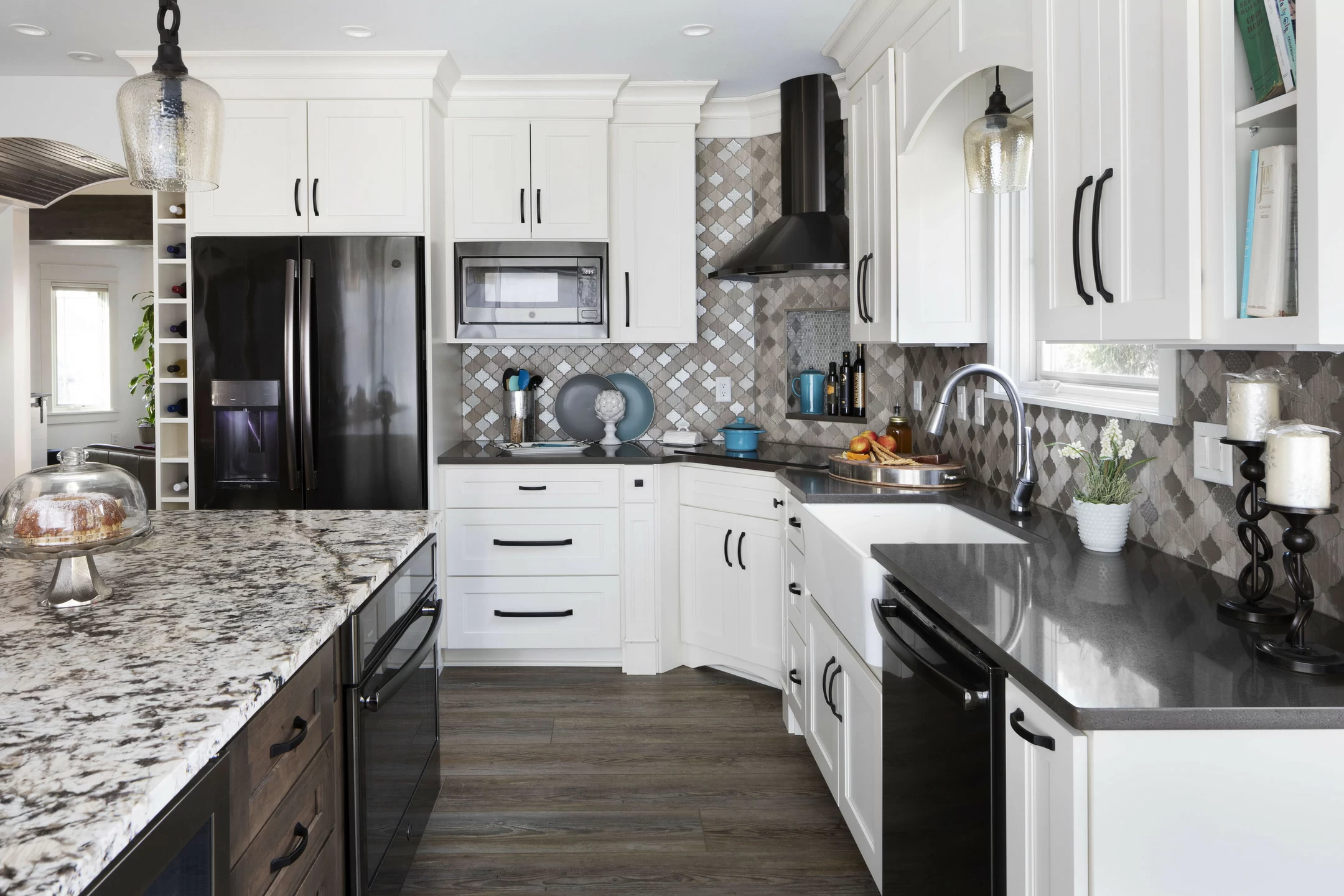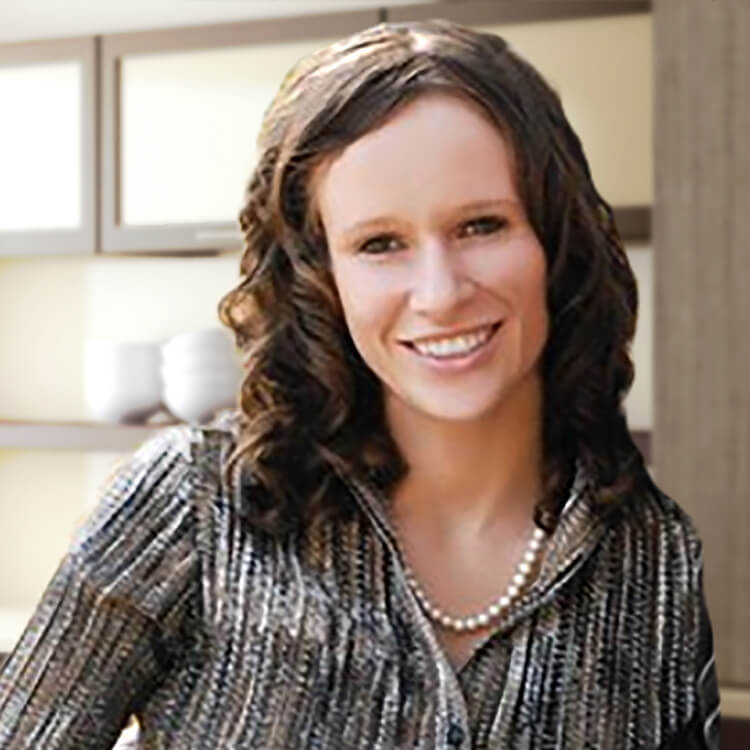A couple of high school sweethearts reached the day where their children were now college graduates. They were officially empty nesters and soon realized it was time to re-think their lifestyle, and with that, rethink the full functionality of their home. That’s when they reached out to designer Gwen Adair of Cabinet Supreme by Adair, LLC. in Wisconsin to help remodel their lake home.
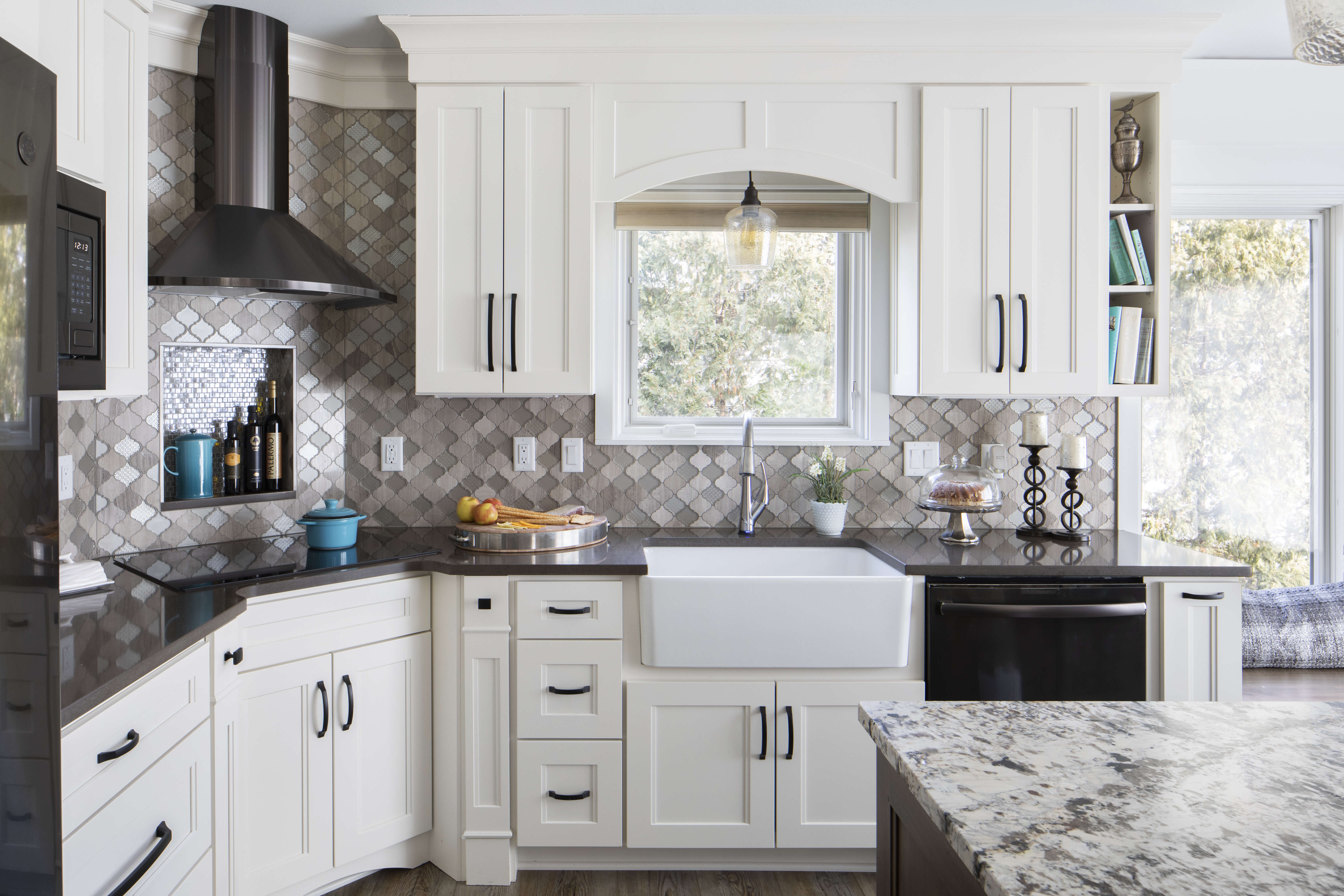
Gwen’s new clients are a very social and energetic couple who both love to entertain and spend much of their day coming and going on their pontoon. Their back entrance sometimes has more traffic than their front as they stop back home for a bite or for a casual cocktail before heading back out on the lake. They also live in a friendly community where drop-ins from neighbors, friends, and family is a common occurrence. This home seriously needed a layout that allows traffic to flow smoothly from the front door to the back and a space to entertain guests on the fly.

“Their home had a gorgeous view of the lake but you could only see it once you passed through the front living room, a few hallways, and entered the kitchen at the back of the house,” explained Gwen. This kitchen was originally a galley kitchen layout, Gwen removed the separating wall where there once was a hallway to make room for a large kitchen island and open up the space.
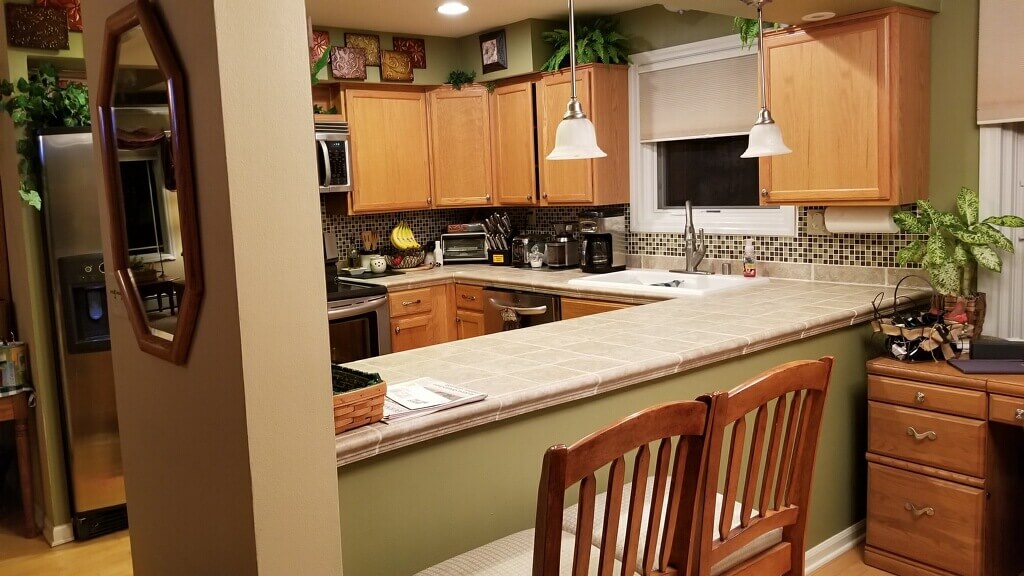
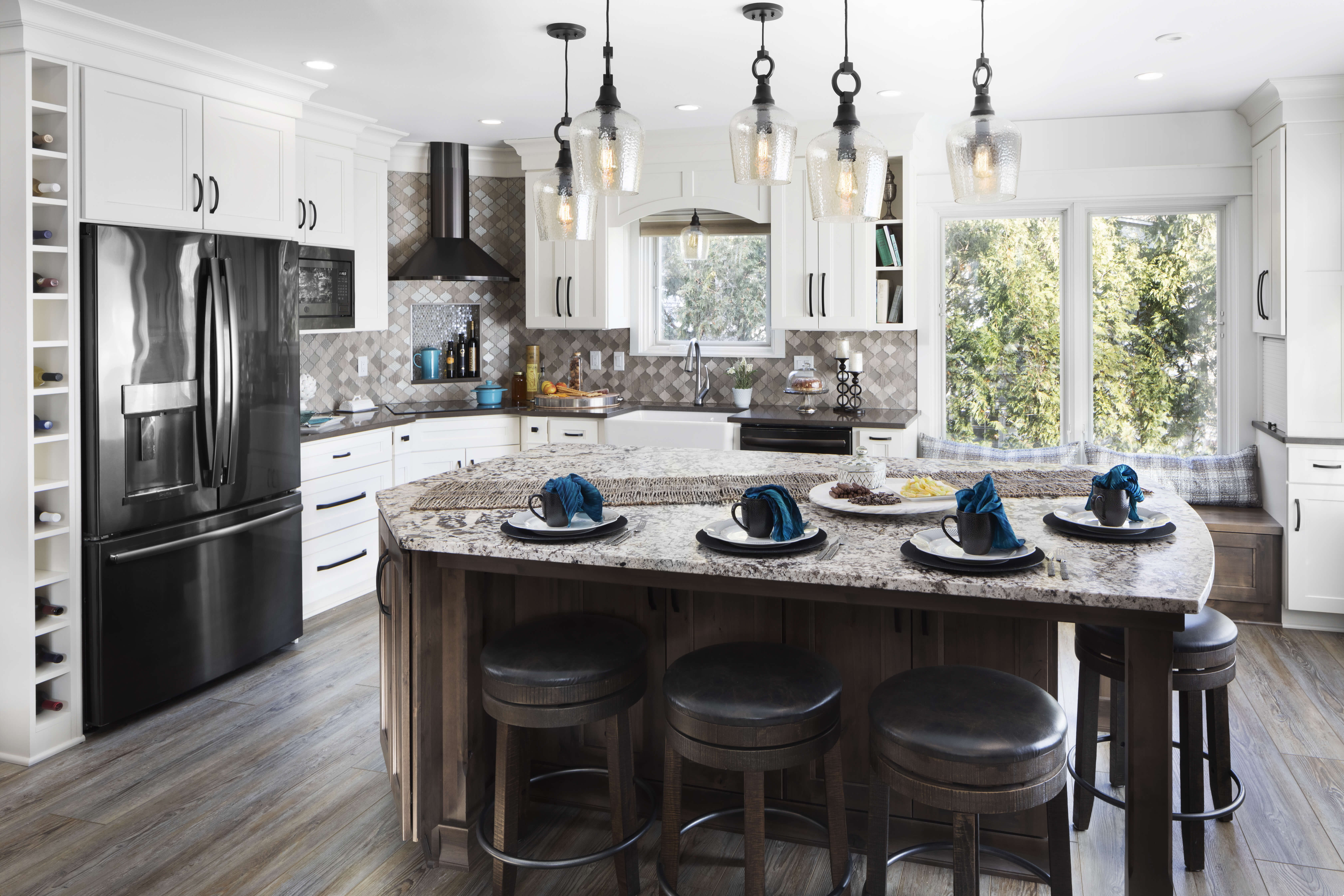
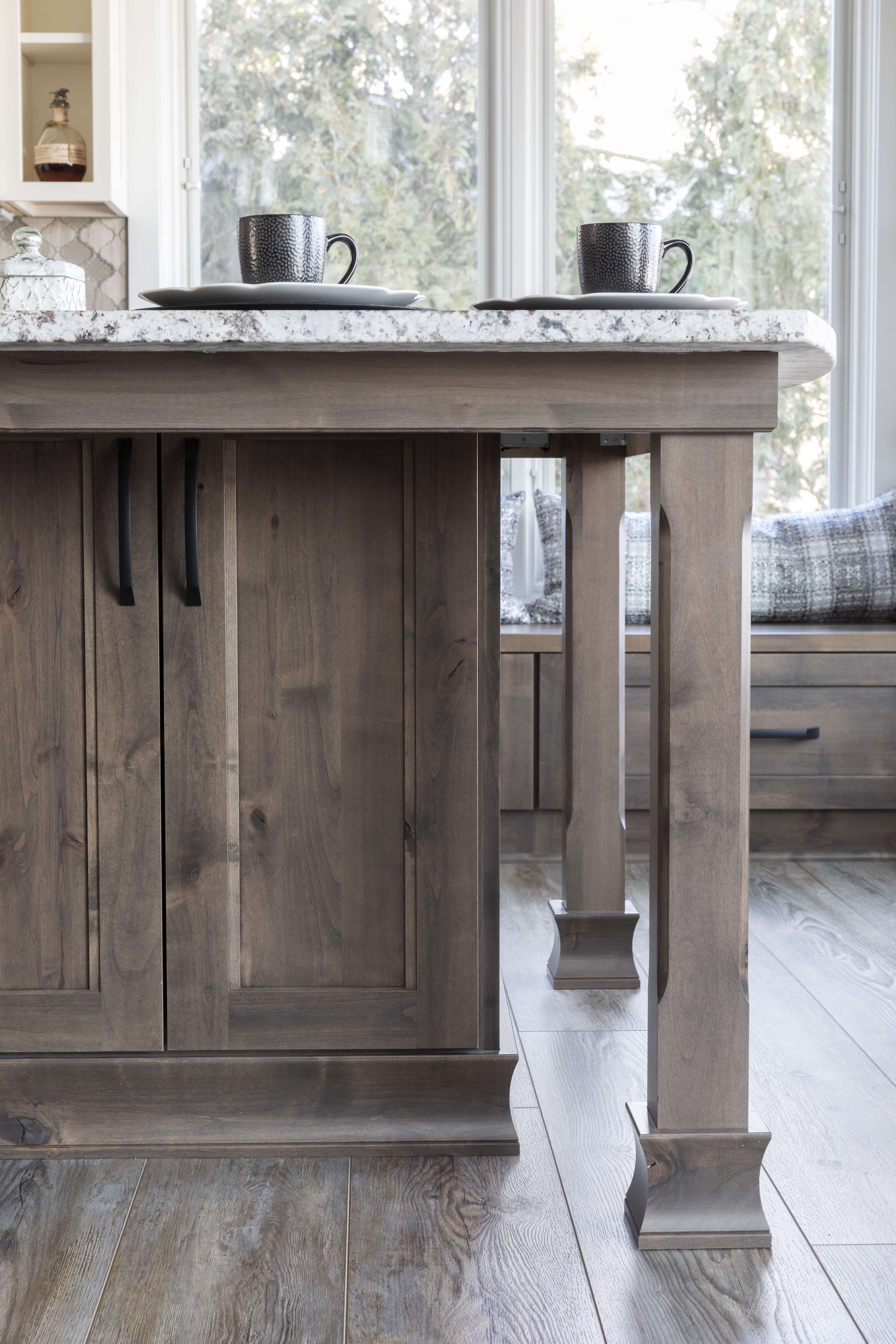
Dura Supreme’s Turned Post “P”
There was still a small part of the hallway that had to remain with a full bathroom on one side and two staircases on the opposite. Even with the removed wall, these features still stood and divided the living room at the front of the house from the kitchen and lake view at the back. An entirely open concept floor plan was not a possibility without these two vital features, plus there was a support beam in the ceiling of the separating hallway to top it off.
Gwen had to think out of the box to work with the structural challenges and worked with her carpenter to come up with an incredible solution. They created a Barrel ceiling to disguise the beam and expand the ceiling height. She also added a built-in home bar with more than enough space for all the supplies the couple needs for entertaining guests at home or mixing cocktails on the go.
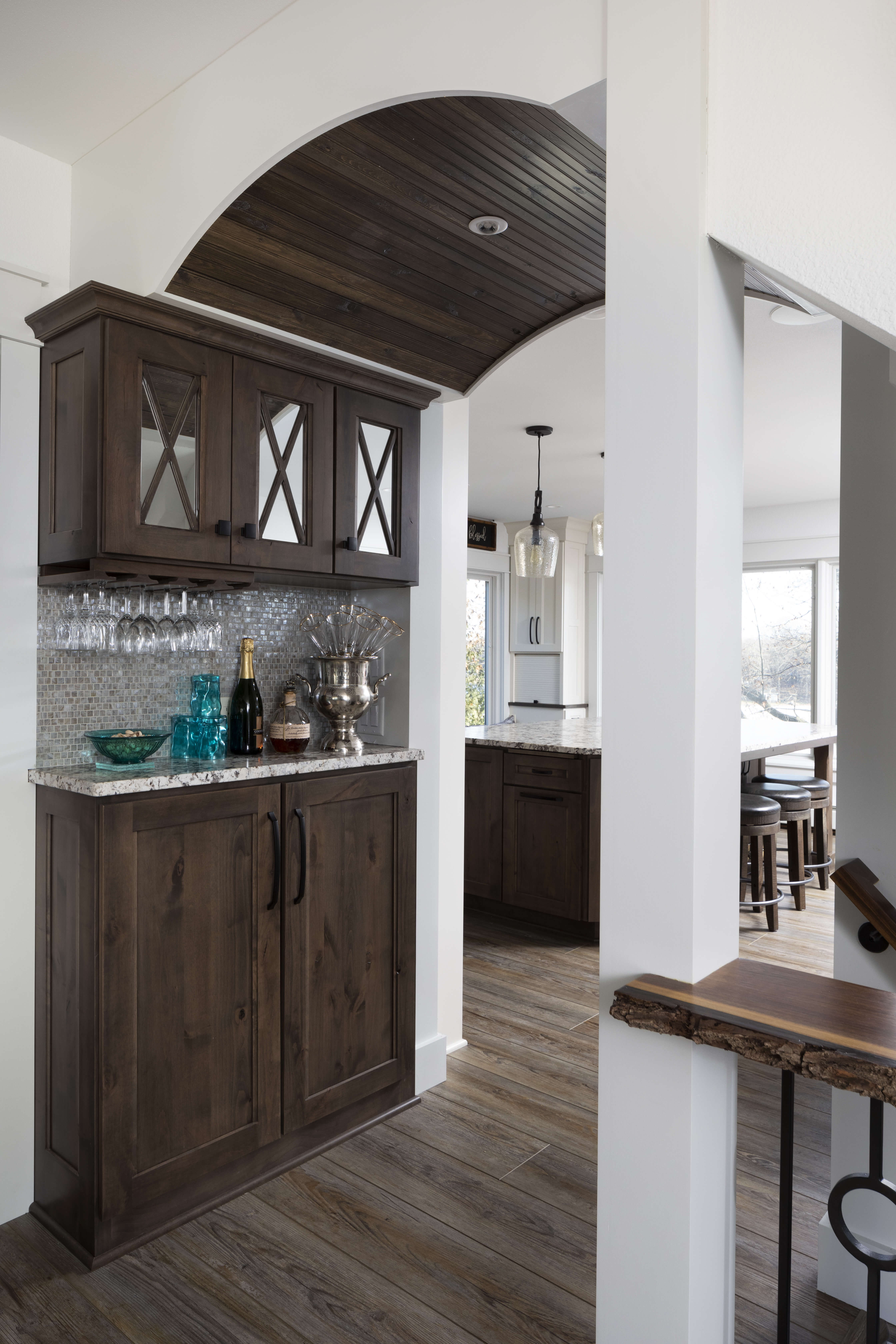
The hallway from the front living room to the kitchen at the back of the house.
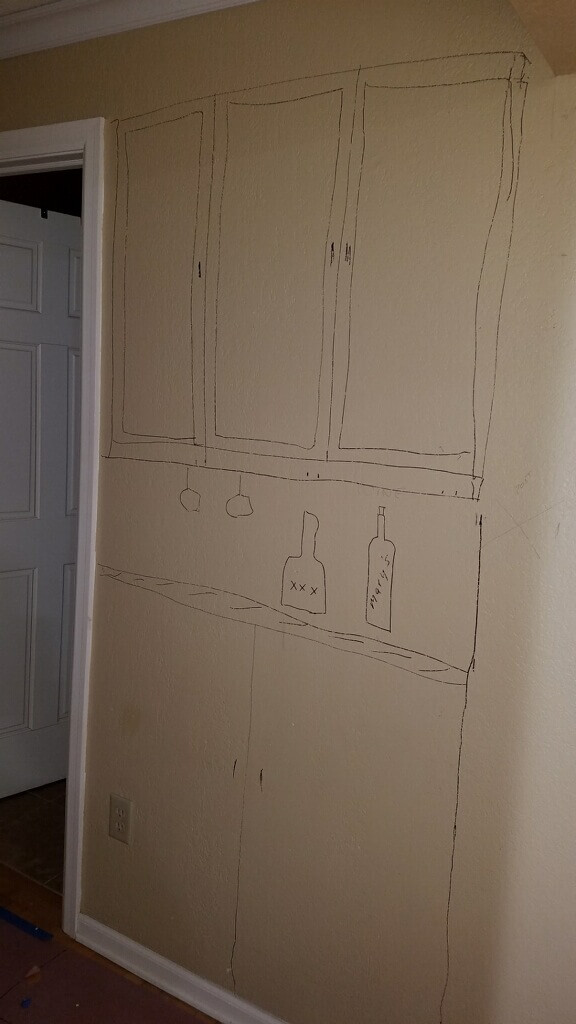
“I deeply wanted to give them the lake home they deserved,” Gwen expressed, “Now when you enter their home with the new layout you can clearly see the lake view just standing at the front door.” Not only does this new hallway open op the entire floor plan, but it also has a newfound purpose and adds a beautiful aesthetic to the home.
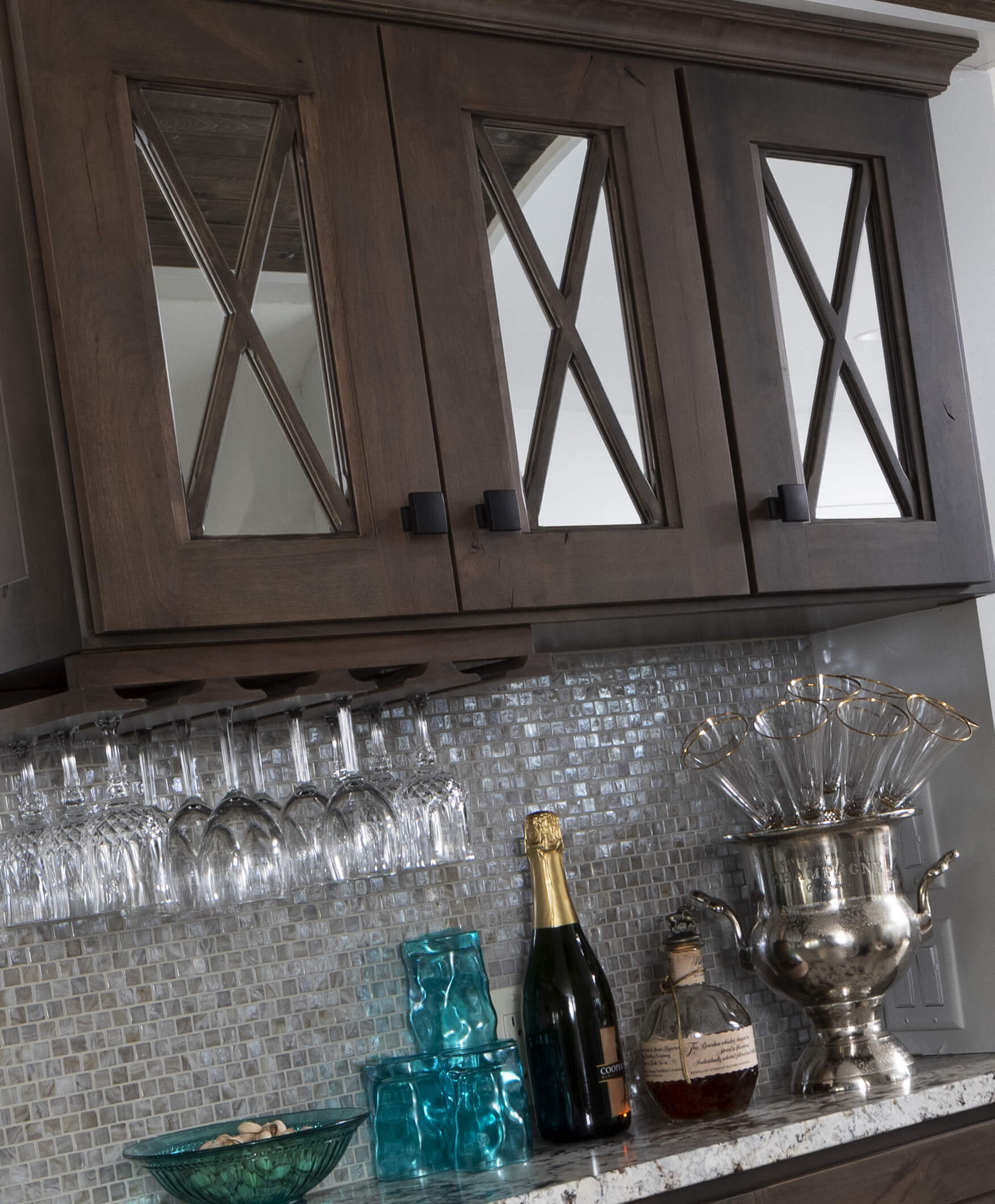
Gwen used mirrored mullion doors to help this condensed space feel airy and more expansive.
Another challenge Gwen faced was having to work with all of the existing windows. There was not a lot of wall space. They had to find a new home for the cooktop that was previously on the removed wall. The couple also did not favor a cooktop on the island so Gwen used a recessed corner sink base cabinet to create a corner cooktop and added pull-out spice racks to both sides for easy access.
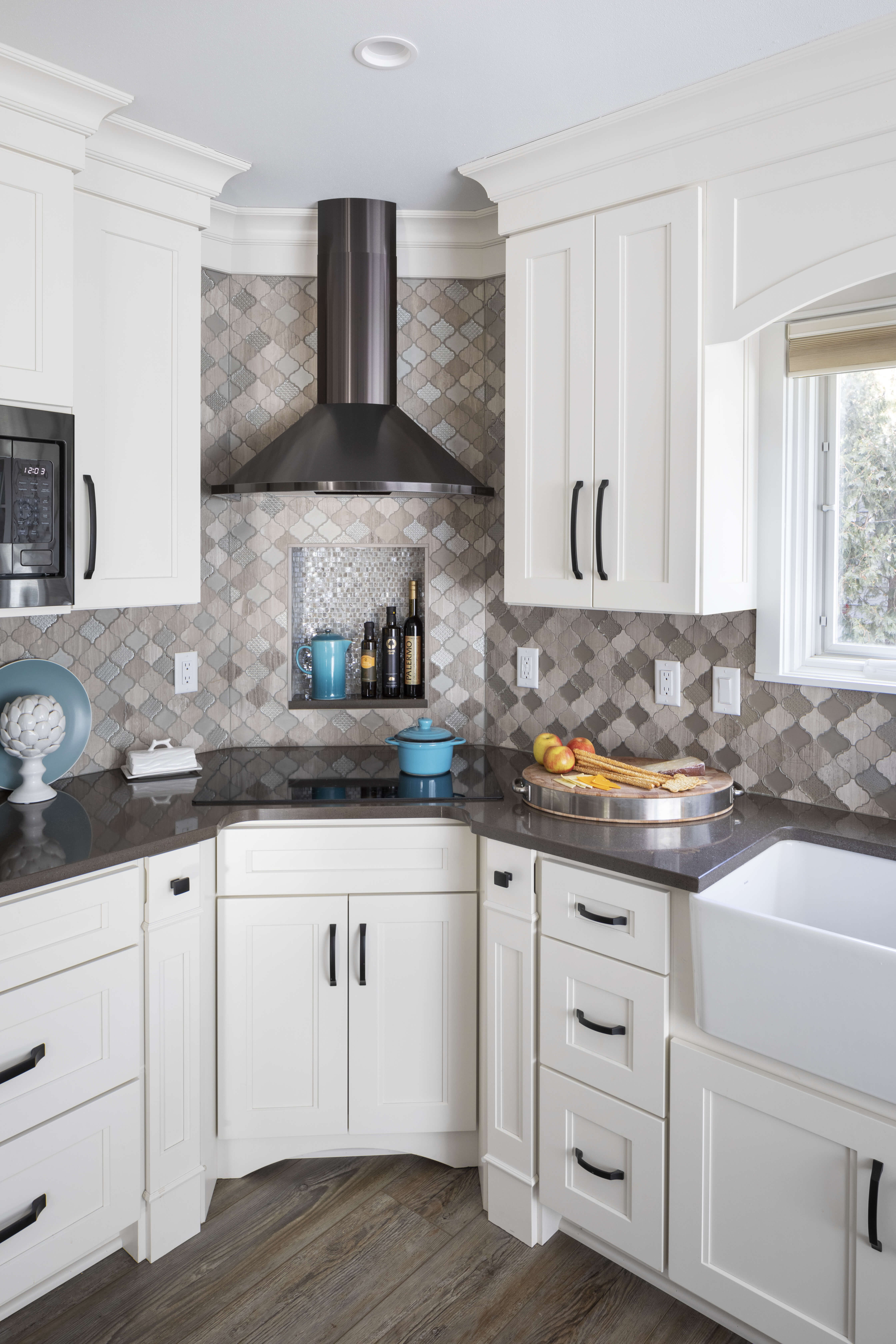
The boot bench area was designed to create a casual home office space for the occasional work from home. The boot bench offers a cozy spot to sit but also stores several of the homeowner’s work items, like binders, books, and supplies. The towers to both sides of the boot bench are also designed to hold a verity of home office supplies. The tambour garage door rolls up to reveal a mini office featuring hidden power source and charging station so they can plug in a laptop, phone, or tablet and work while enjoying the window view. For longer lengths of work, the neighboring island is a great spot to do their work.
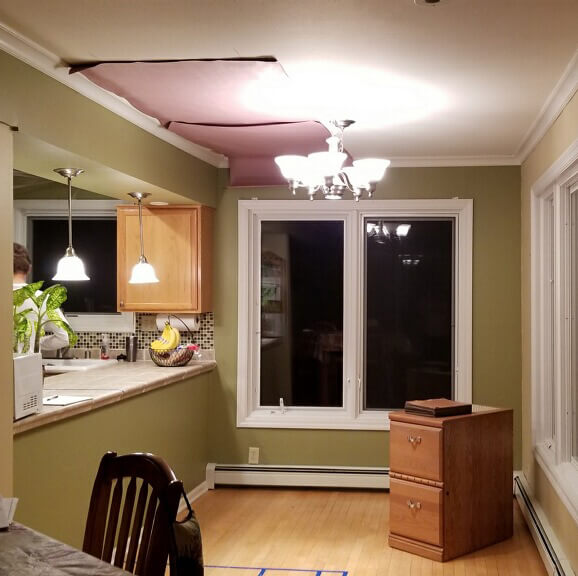
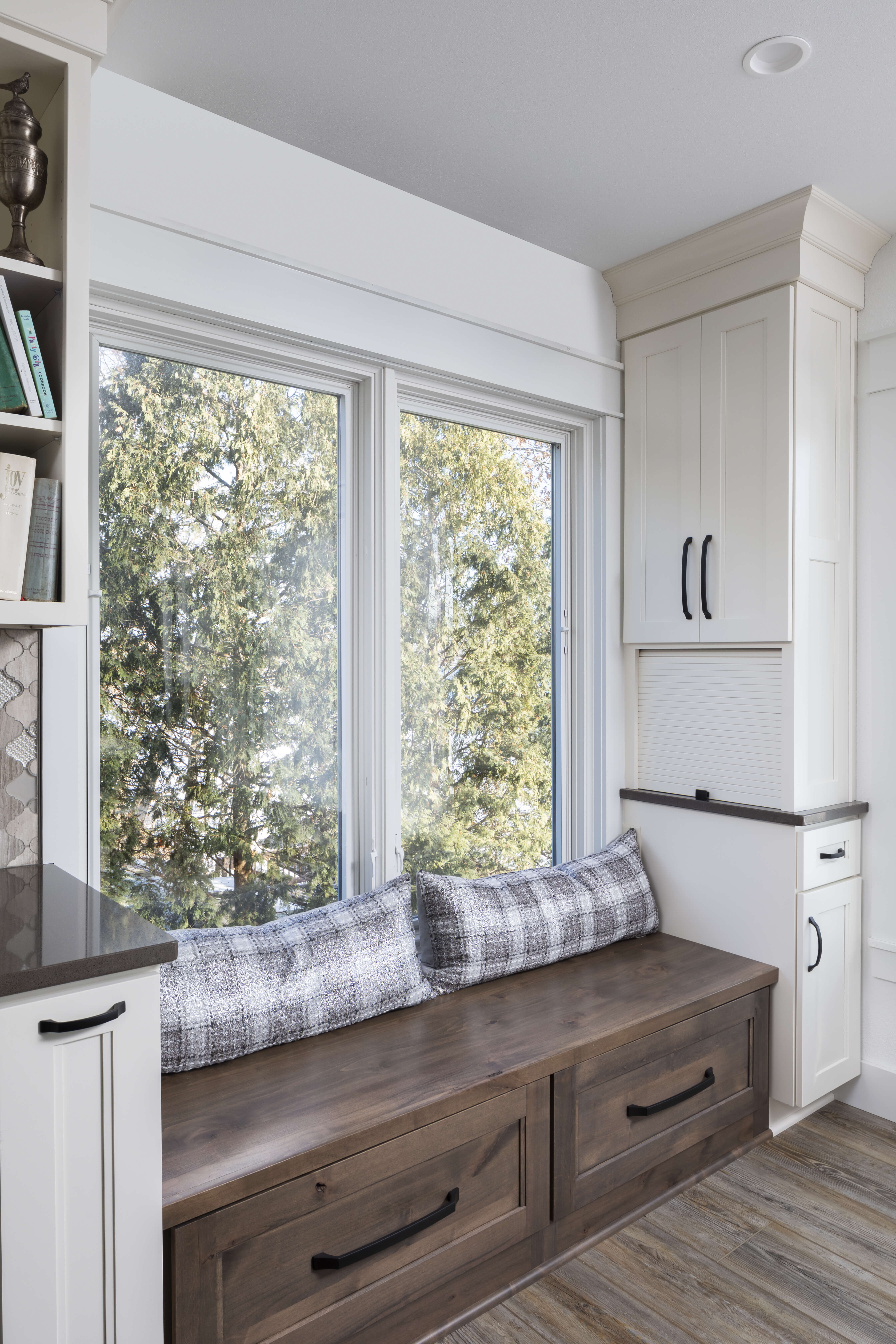
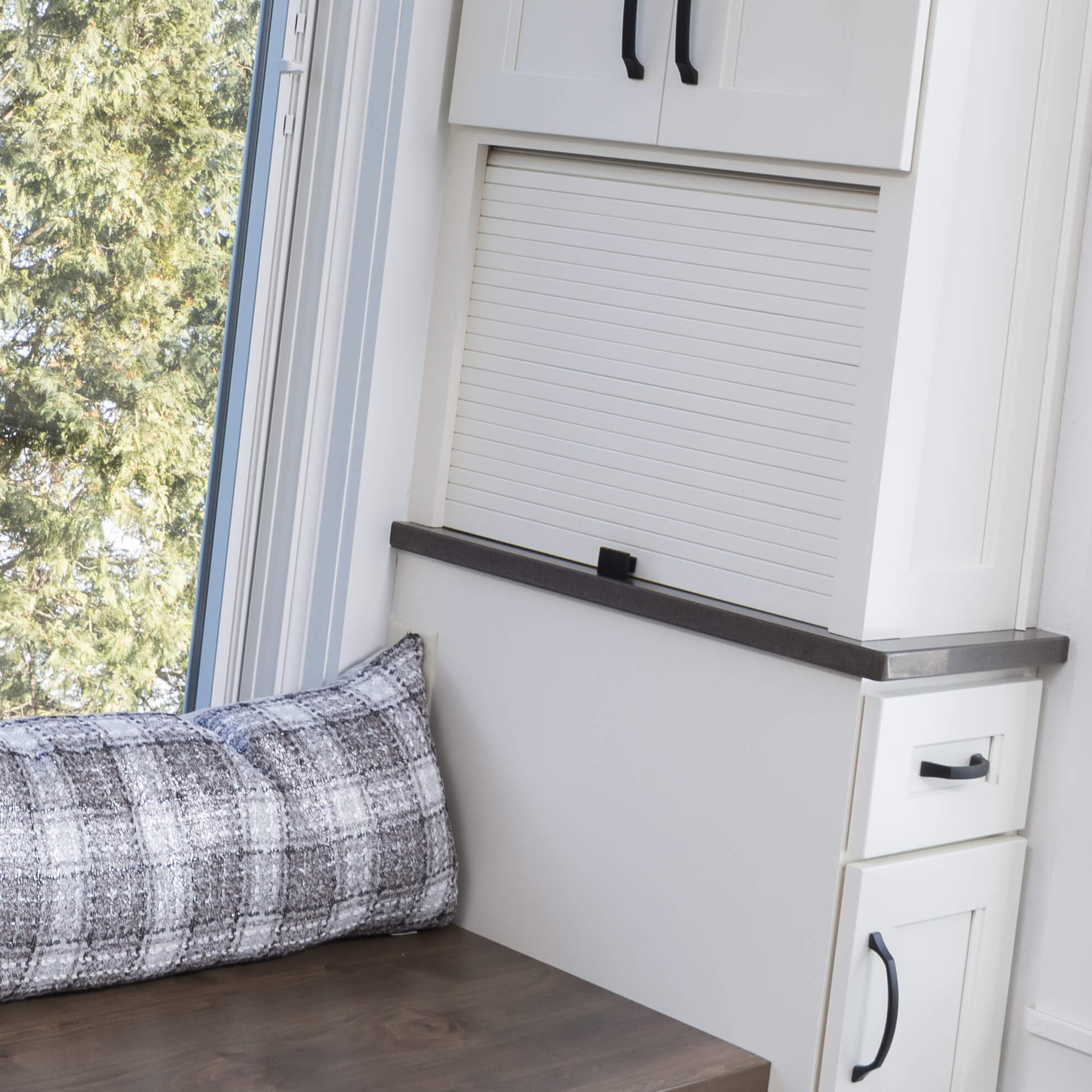
The tambour garage door rolls up to reveal a mini office featuring hidden power source and charging station for laptops, tablets, and phones.
The bathroom near the new home bar area and the staircases were also remodeled to coordinate with the new look of the kitchen. The new additional storage above the toilet includes mirrored cabinet doors as well to add more light and helped make the room feel brighter.
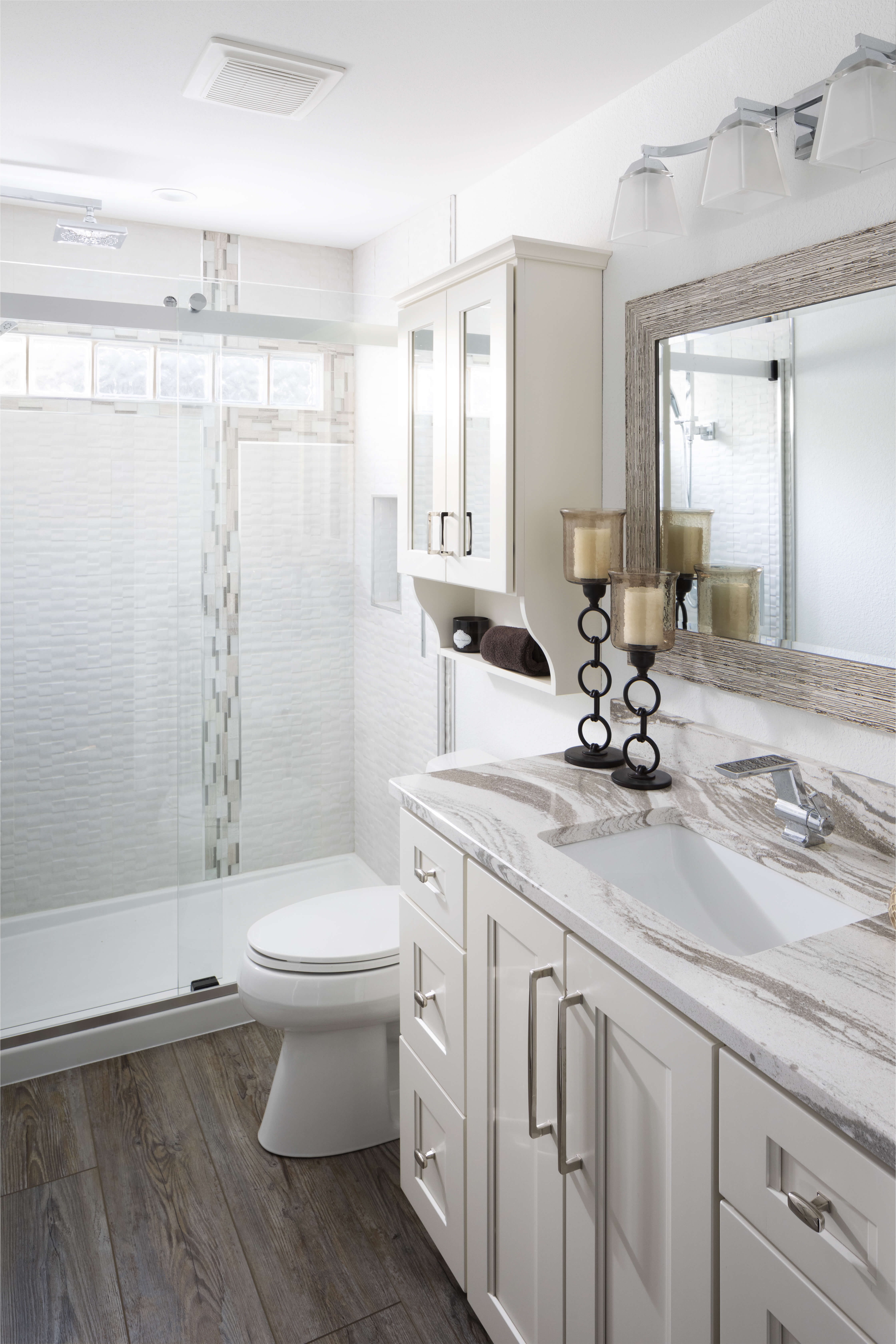
This home went from feeling like a very close and small space to a beautiful large and open space. The homeowners love the way the home was designed to fit their lifestyle and enjoy entertaining in their new space.
