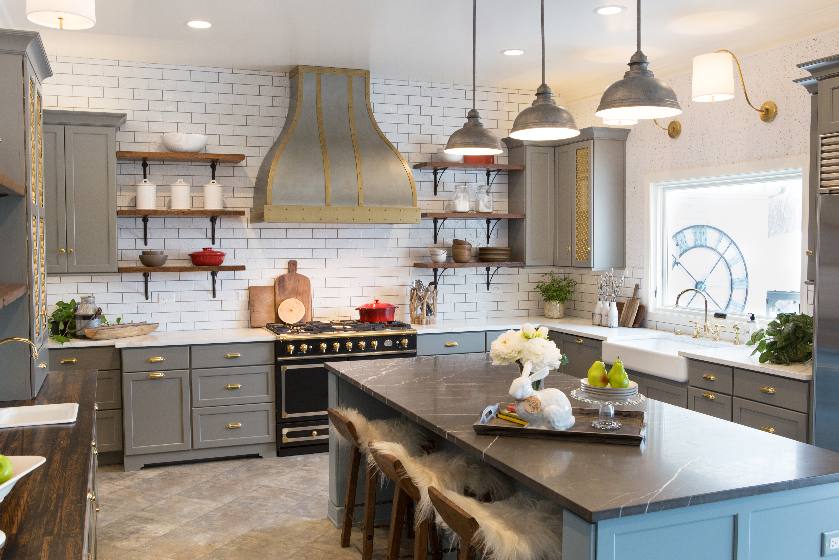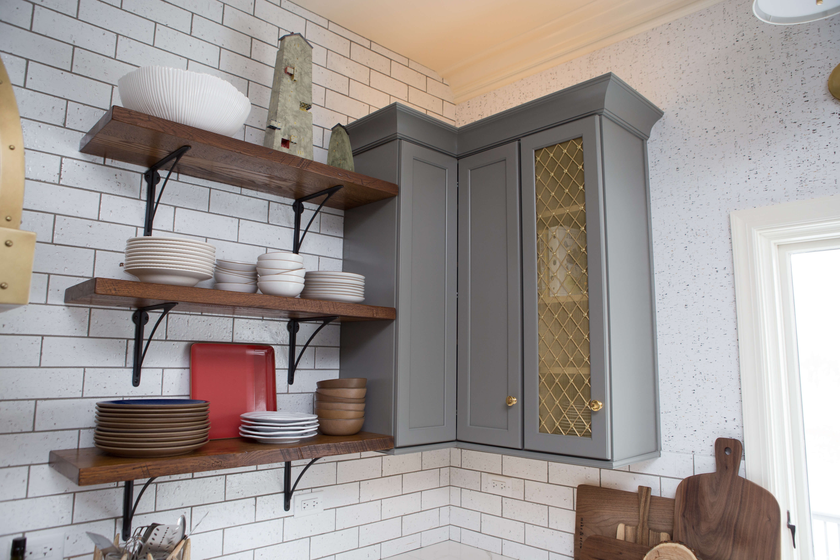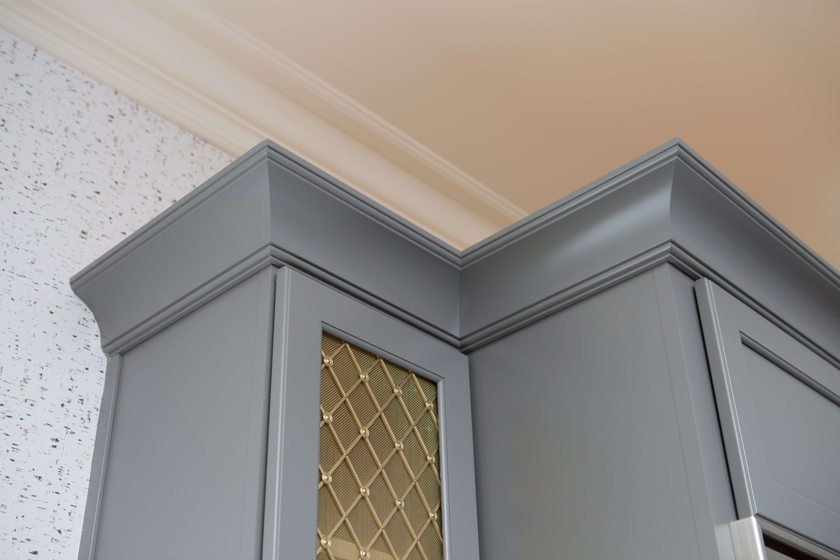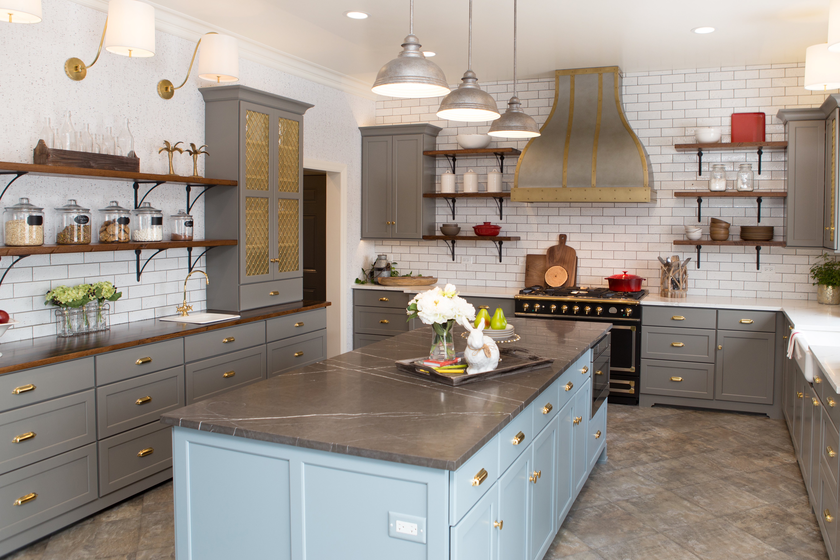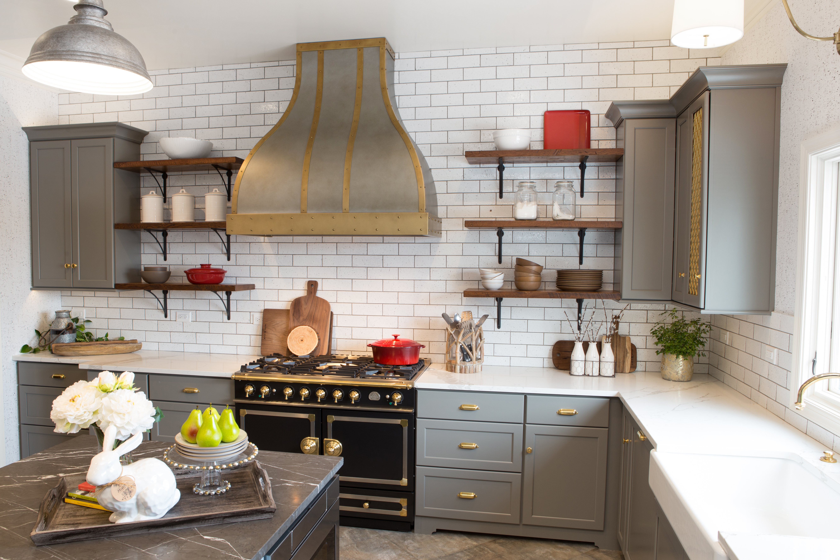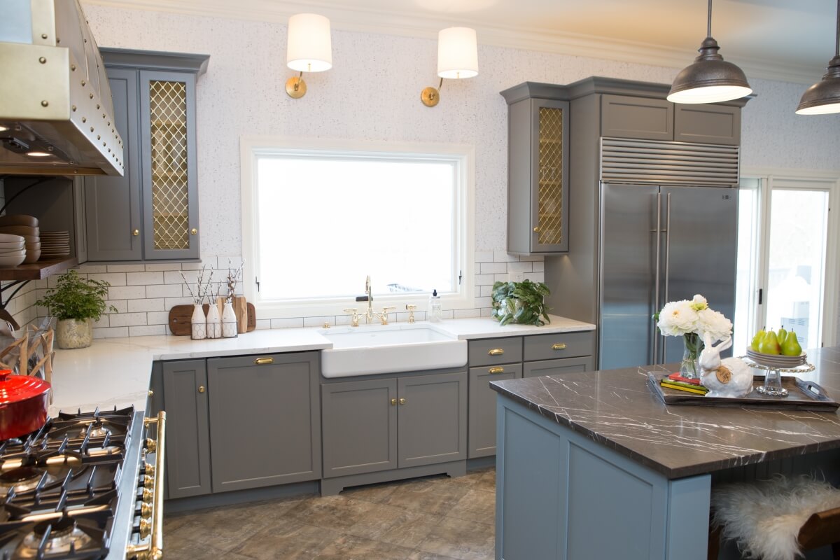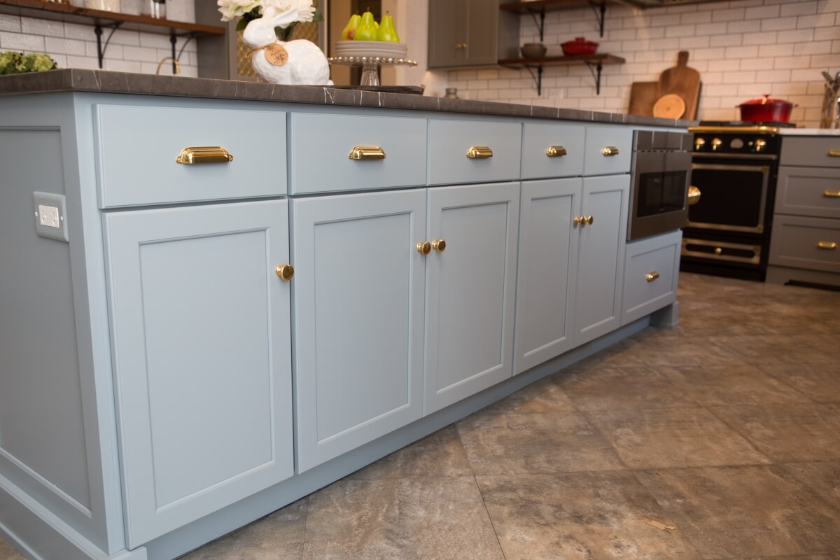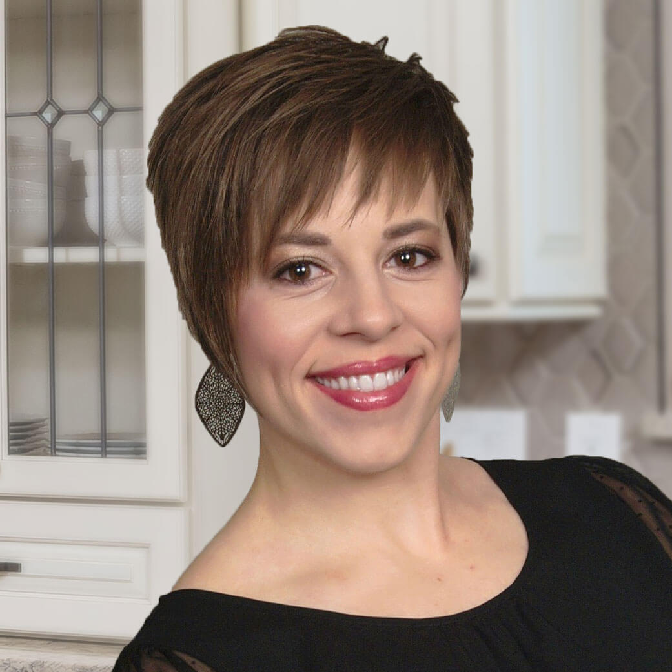This remarkable kitchen remodel located in Deer Park, IL (Northwest suburbs of Chicagoland) caught my eye instantly as I was browsing through Houzz one day. It’s no wonder that this spectacular kitchen has been gaining an ample amount of attention within the industry, because it is a kitchen that dreams are made of and was 15 years in the making.
Prior to this stunning kitchen reveal, the original kitchen had several issues that were not working for the homeowners. There was a garage door that was awkwardly placed within the kitchen that caused interruptions on a daily basis and a cooktop in the island with a dreadful downdraft that had to go.
Intrigued by the phrase “Common Sense Remodeling”, the homeowners reached out to the designer, Michelle A Lecinski, of Advance Design Studio, Ltd., known for their company philosophy called “Common Sense Remodeling”, which is a system designed to create a smooth and predictable design, financial and construction experiences for all their clients. After meeting Michelle, the homeowners knew that their company and design process was the perfect fit for them.
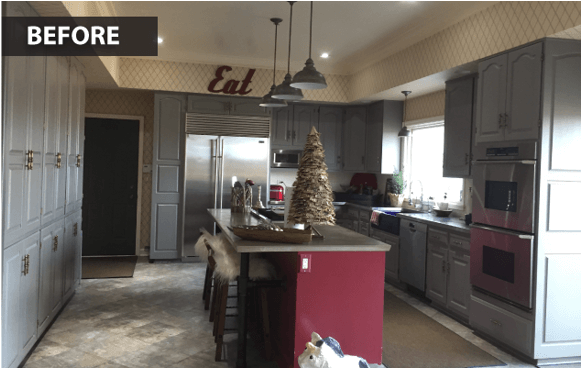
Michelle worked closely with the homeowners to create the vision that they wanted to be based on inspirational photos they shared and including corresponding colors that already existed throughout the home. The whole remodel project consisted of a kitchen remodel that improved the workflow by relocating the garage door access into the upgraded mudroom and relocating the location of the refrigerator, microwave, and main cooking area. The completed look reflected elements of the homeowners’ style and personality which they and Michelle like to call, “Sophisticated Farmhouse”.
“The projects I personally like the best, are the ones that put the client’s dreams on display”, Michelle said. “And this is one of those projects.
The main focal point of this kitchen is the new handmade-to-order custom Vintage Zinc and Brass ventilation hood by Vogler Metalwork & Design, which solved the homeowners’ downdraft issue and has become quite the conversation piece. This stunning hood also centers over a beautiful black enamel and brass LaCornue Range that came all the way over from France. Together these two stunning pieces create a unique combination that is both breathtaking and an apparent show stopper among friends and family when they visit.
To add function and sophistication to the design, Michelle incorporated Dura Supreme cabinets in the Kendall Panel door style with a Personal Paint Match gray paint finish Chelsea Gray (Benjamin Moore HC-168) on the perimeter layout of the kitchen, and a Personal Paint Match blue paint finish Debonair (Sherwin Williams SW9139) on the kitchen island in the Kendall Panel door style. Pairing Calacatta Miel Quartz (perimeter) and Limestone Grey Stone (kitchen island) countertops with these custom colors created a beautiful cohesive color palette that complemented the other surrounding spaces and looked like the new kitchen belonged there.
Other unique elements that were incorporated into this one-of-a-kind kitchen renovation were brass diamond mess cabinet inserts imported all the way from the UK by Brass Grilles UK and complimented the other brass finishes throughout the kitchen such as the brass cabinet hardware, unlacquered brass faucets by Waterstone, and the brass accents on the range and hood.
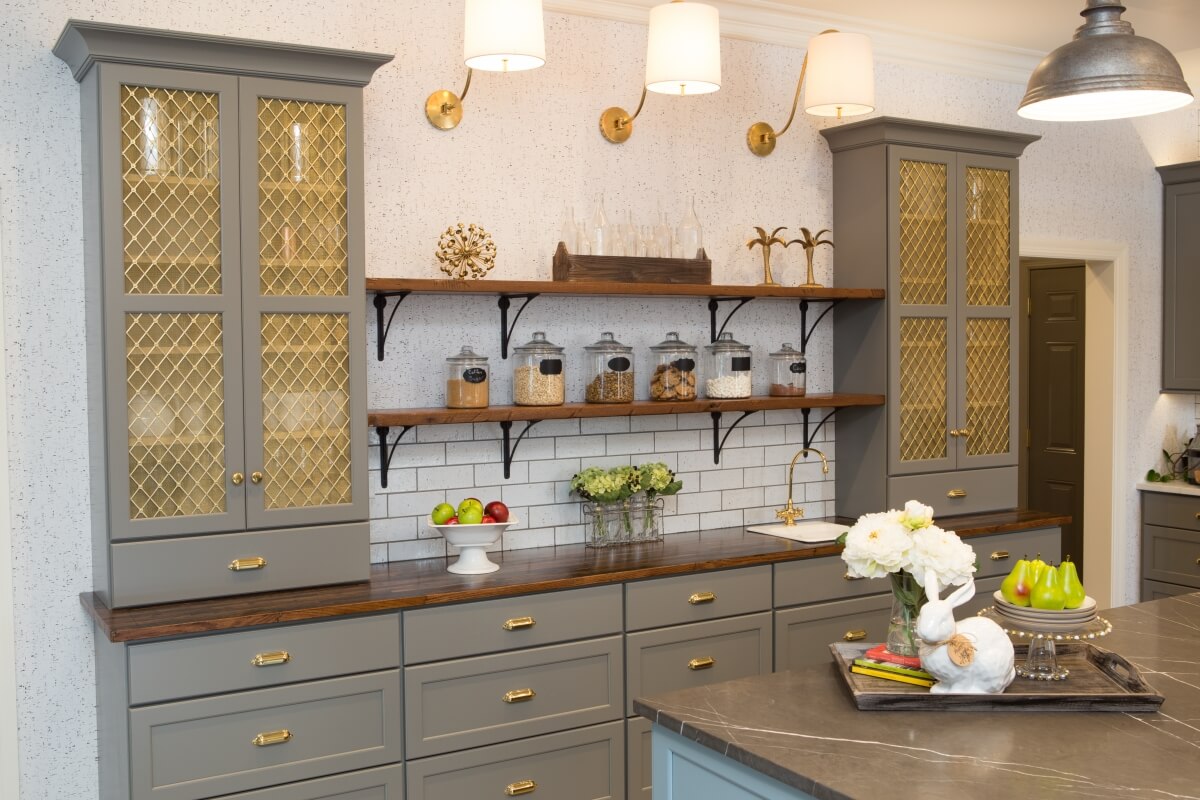
Decorative brass mesh inserts complement the beautiful Dura Supreme cabinets in the Kendall door style in a painted gray finish.
Overall, this is an outstanding kitchen renovation that designer Michelle and her clients worked together to create a unique kitchen just for them, that you won’t see everywhere.
To learn more about designer Michelle A. Lecinski and Advance Design Studio, Ltd., an authorized Dura Supreme Cabinetry Showroom visit their showroom or their website at advancedesignstudio.com. To learn more about this project CLICK HERE to visit the project on Houzz.
